676 34th Street, Des Moines, IA 50312
Local realty services provided by:Better Homes and Gardens Real Estate Innovations
676 34th Street,Des Moines, IA 50312
$219,000
- 4 Beds
- 1 Baths
- 1,530 sq. ft.
- Single family
- Active
Listed by: escher, jake, schorn-pedro, jayce
Office: re/max real estate center
MLS#:735092
Source:IA_DMAAR
Price summary
- Price:$219,000
- Price per sq. ft.:$143.14
About this home
From the street, you’ll notice the charming curb appeal, fresh exterior paint, and a welcoming front porch that feels like the perfect spot to start or end your day. Inside, the layout is incredibly flexible. With two bedrooms on the main floor and two more upstairs, you can enjoy easy main-level living or spread out if you need separate spaces for guests, work, or hobbies. The main living area is spacious and centered around a cozy fireplace, giving the whole space an inviting, comfortable feel. The brand-new kitchen is another highlight — everything has been updated, and you’ll love the gas stove if you enjoy cooking. The home has new flooring and fresh paint throughout, so it feels clean, crisp, and move-in ready from the moment you walk in. All the big items are done too: new furnace, new A/C, and a new water heater, so you can settle in without worrying about major updates. Outside, you’ll find a nice backyard to enjoy and a full double driveway that horseshoes behind the home, providing tons of parking and easy access. And of course, you’re in the heart of the Ingersoll Avenue area, just minutes from local restaurants, coffee shops, boutiques, nightlife, and everything that makes this neighborhood one of Des Moines’ favorites — all at an affordable price point that makes this home even easier to love.
Contact an agent
Home facts
- Year built:1920
- Listing ID #:735092
- Added:105 day(s) ago
- Updated:February 26, 2026 at 08:02 PM
Rooms and interior
- Bedrooms:4
- Total bathrooms:1
- Full bathrooms:1
- Dining Description:Dining Area
- Kitchen Description:Dishwasher, Microwave, Refrigerator, Stove
- Living area:1,530 sq. ft.
Heating and cooling
- Cooling:Central Air
- Heating:Forced Air, Gas, Natural Gas
Structure and exterior
- Roof:Asphalt, Shingle
- Year built:1920
- Building area:1,530 sq. ft.
- Lot area:0.16 Acres
- Construction Materials:Wood Siding
- Exterior Features:Deck
- Foundation Description:Brick/Mortar
Utilities
- Water:Public
- Sewer:Public Sewer
Finances and disclosures
- Price:$219,000
- Price per sq. ft.:$143.14
- Tax amount:$3,768 (2024)
Features and amenities
- Appliances:Dishwasher, Microwave, Refrigerator, Stove
New listings near 676 34th Street
- New
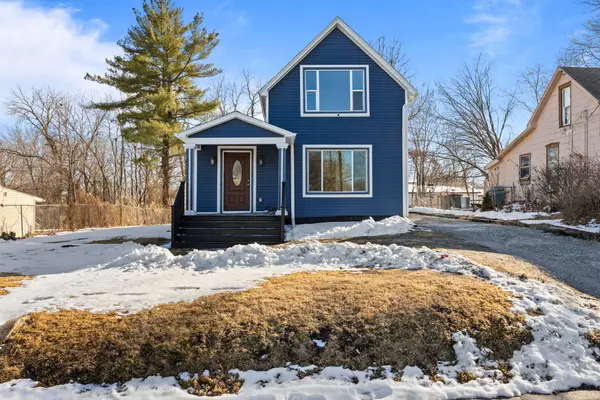 $230,000Active6 beds 5 baths1,330 sq. ft.
$230,000Active6 beds 5 baths1,330 sq. ft.1609 E Court Avenue, Des Moines, IA 50316
MLS# 735260Listed by: EXP REALTY, LLC - New
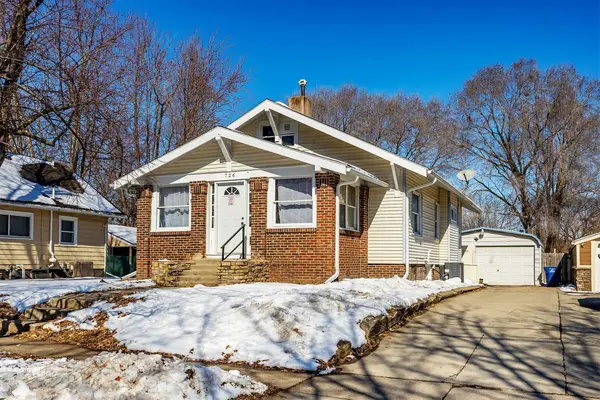 $190,000Active2 beds 1 baths1,008 sq. ft.
$190,000Active2 beds 1 baths1,008 sq. ft.726 Morton Avenue, Des Moines, IA 50316
MLS# 735007Listed by: RE/MAX RESULTS - New
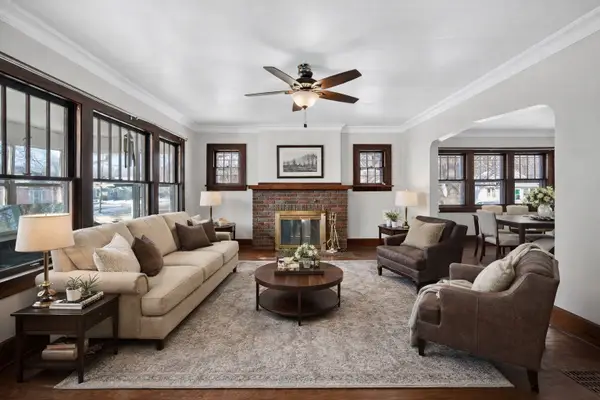 $215,000Active3 beds 1 baths1,396 sq. ft.
$215,000Active3 beds 1 baths1,396 sq. ft.821 Douglas Avenue, Des Moines, IA 50313
MLS# 735010Listed by: CALIBER REALTY - New
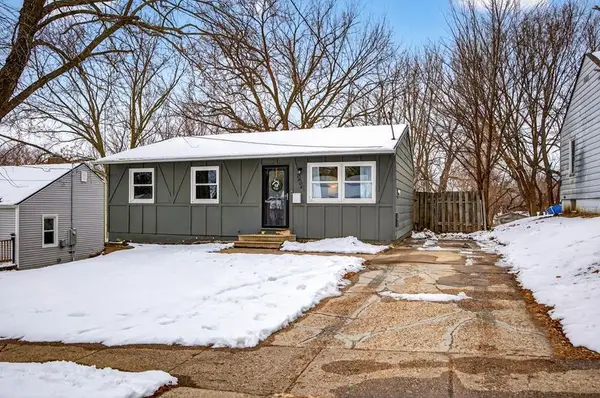 $185,000Active3 beds 1 baths875 sq. ft.
$185,000Active3 beds 1 baths875 sq. ft.2804 Cambridge Street, Des Moines, IA 50313
MLS# 735212Listed by: RE/MAX PRECISION - New
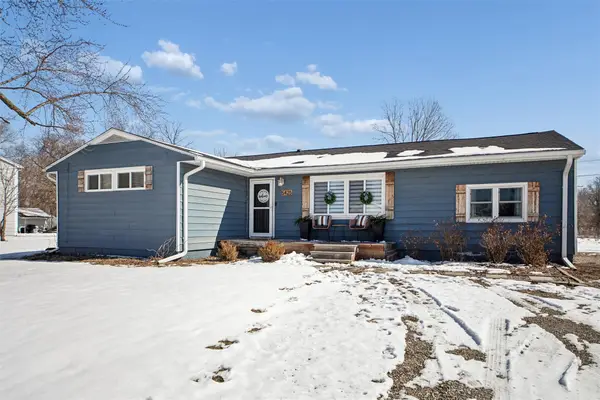 $278,900Active3 beds 2 baths1,504 sq. ft.
$278,900Active3 beds 2 baths1,504 sq. ft.5425 NW 4th Court, Des Moines, IA 50313
MLS# 735220Listed by: LPT REALTY, LLC - New
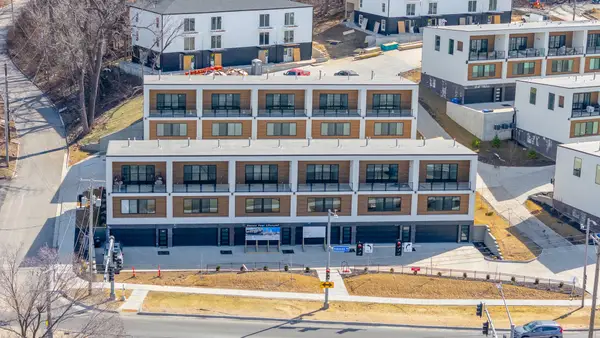 $415,000Active2 beds 3 baths1,386 sq. ft.
$415,000Active2 beds 3 baths1,386 sq. ft.508 Indianola Road #2, Des Moines, IA 50315
MLS# 735221Listed by: RE/MAX PRECISION - New
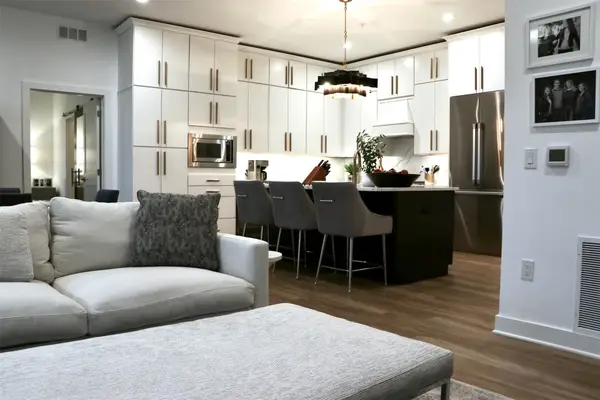 $420,000Active2 beds 2 baths1,258 sq. ft.
$420,000Active2 beds 2 baths1,258 sq. ft.400 SW 7th Street #308, Des Moines, IA 50309
MLS# 735232Listed by: KELLER WILLIAMS REALTY GDM - New
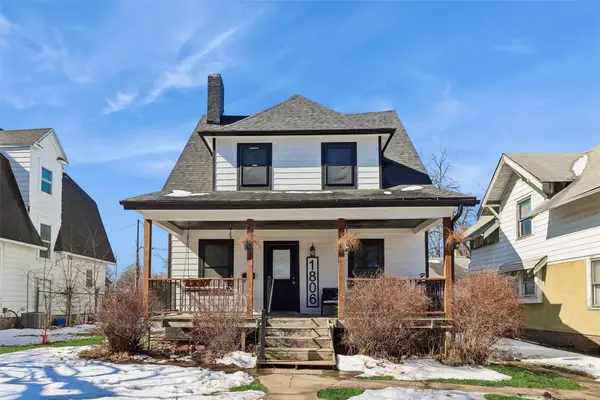 $240,000Active4 beds 3 baths1,476 sq. ft.
$240,000Active4 beds 3 baths1,476 sq. ft.1806 10th Street, Des Moines, IA 50314
MLS# 735236Listed by: REALTY ONE GROUP IMPACT - Open Sun, 1am to 3pm
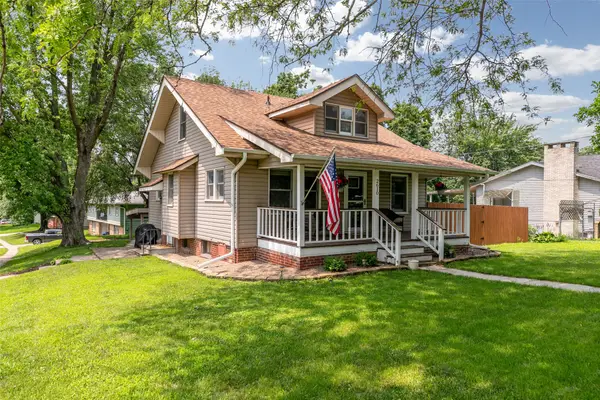 $274,900Active4 beds 2 baths1,672 sq. ft.
$274,900Active4 beds 2 baths1,672 sq. ft.2610 Westover Boulevard, Des Moines, IA 50322
MLS# 722210Listed by: RE/MAX CONCEPTS - New
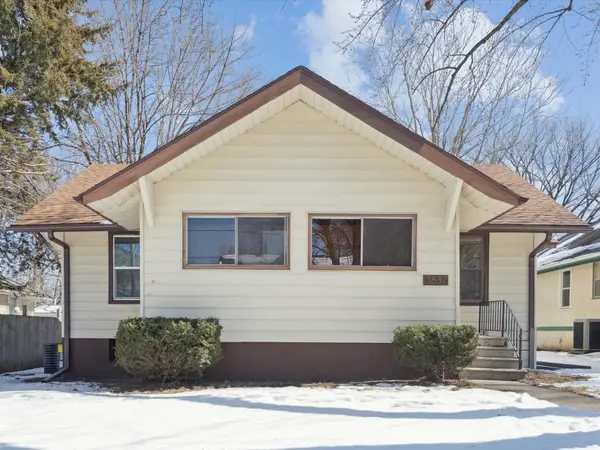 $229,990Active3 beds 1 baths1,292 sq. ft.
$229,990Active3 beds 1 baths1,292 sq. ft.3837 3rd Street, Des Moines, IA 50313
MLS# 735208Listed by: REAL BROKER, LLC

