7000 Lake Hill Drive #70, Des Moines, IA 50320
Local realty services provided by:Better Homes and Gardens Real Estate Innovations
7000 Lake Hill Drive #70,Des Moines, IA 50320
$269,900
- 3 Beds
- 3 Baths
- 1,597 sq. ft.
- Condominium
- Active
Listed by: chris konop
Office: lpt realty, llc.
MLS#:730664
Source:IA_DMAAR
Price summary
- Price:$269,900
- Price per sq. ft.:$169
- Monthly HOA dues:$175
About this home
Welcome to this stunning townhome located in Southeast Des Moines! Designed with comfort and style in mind, this home features an open-concept layout on the main floor, highlighted by 9 ft ceilings, luxury vinyl plank flooring, and large windows that flood the space with natural. The spacious living area flows effortlessly into the dining space and modern kitchen, complete with quartz countertops, a pantry, and included stainless steel appliances. A sliding door leads to your private patio, perfect for relaxing or entertaining. Upstairs, the expansive owners suite offers trayed ceilings, a luxurious en suite bath with double vanities, quartz countertops, and a generous walk-in closet. Two additional bedrooms, a full bathroom, and a convenient upstairs laundry room provide the space and function today's lifesyle demands. This home blends thoughful design, modern finishes, and unbeatable value all enhanced by a 9-year tax abatement! Schedule your showing today!
Contact an agent
Home facts
- Year built:2025
- Listing ID #:730664
- Added:1 day(s) ago
- Updated:November 18, 2025 at 11:49 PM
Rooms and interior
- Bedrooms:3
- Total bathrooms:3
- Full bathrooms:2
- Half bathrooms:1
- Living area:1,597 sq. ft.
Heating and cooling
- Cooling:Central Air
- Heating:Electric, Forced Air
Structure and exterior
- Roof:Asphalt, Shingle
- Year built:2025
- Building area:1,597 sq. ft.
- Lot area:0.05 Acres
Utilities
- Water:Public
- Sewer:Public Sewer
Finances and disclosures
- Price:$269,900
- Price per sq. ft.:$169
- Tax amount:$26
New listings near 7000 Lake Hill Drive #70
- New
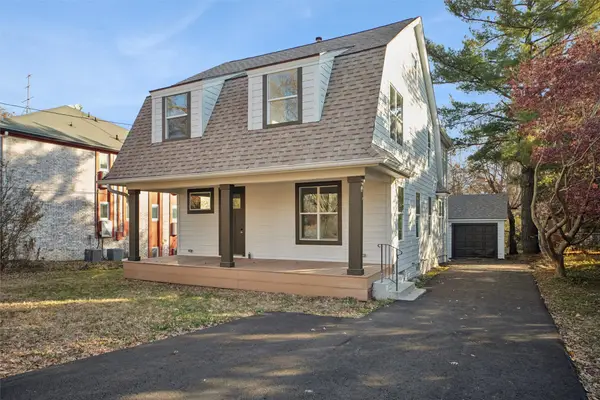 $485,000Active4 beds 3 baths2,440 sq. ft.
$485,000Active4 beds 3 baths2,440 sq. ft.415 42nd Street, Des Moines, IA 50312
MLS# 730680Listed by: REALTY ONE GROUP IMPACT - Open Sun, 1 to 3pmNew
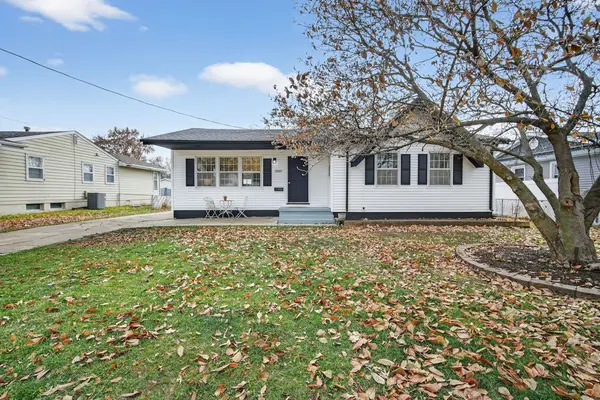 $250,000Active3 beds 2 baths1,088 sq. ft.
$250,000Active3 beds 2 baths1,088 sq. ft.3807 Glen Ellen Drive, Des Moines, IA 50317
MLS# 730545Listed by: EXP REALTY, LLC - New
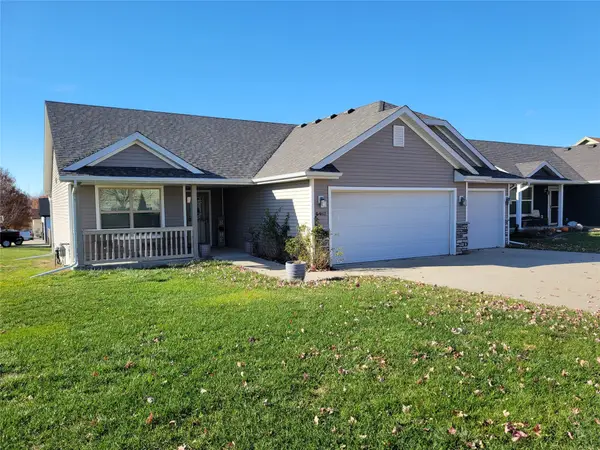 $405,000Active5 beds 3 baths1,483 sq. ft.
$405,000Active5 beds 3 baths1,483 sq. ft.5462 SE 27th Street, Des Moines, IA 50320
MLS# 730668Listed by: CAPITAL CHOICE REALTY - New
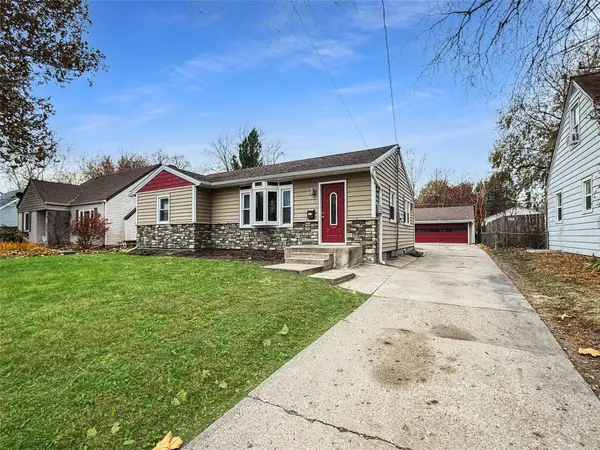 $260,000Active5 beds 2 baths952 sq. ft.
$260,000Active5 beds 2 baths952 sq. ft.2412 48th Place, Des Moines, IA 50310
MLS# 730671Listed by: KELLER WILLIAMS REALTY GDM - New
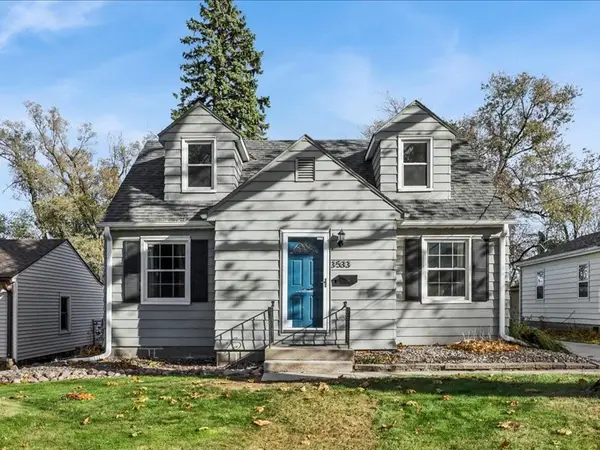 $199,900Active4 beds 1 baths1,108 sq. ft.
$199,900Active4 beds 1 baths1,108 sq. ft.3533 27th Place, Des Moines, IA 50310
MLS# 730672Listed by: IOWA REALTY BEAVERDALE - New
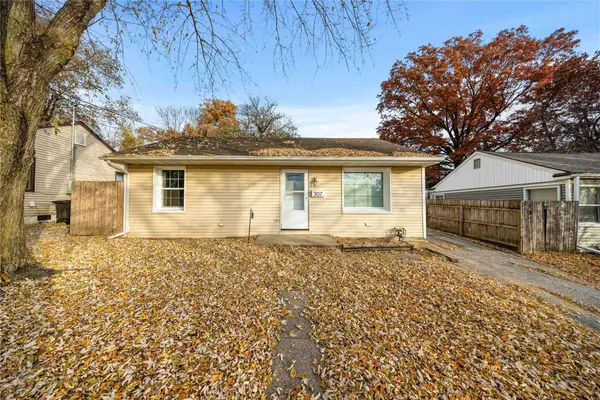 $200,000Active3 beds 1 baths1,248 sq. ft.
$200,000Active3 beds 1 baths1,248 sq. ft.307 Davis Avenue, Des Moines, IA 50315
MLS# 730554Listed by: REALTY ONE GROUP IMPACT - New
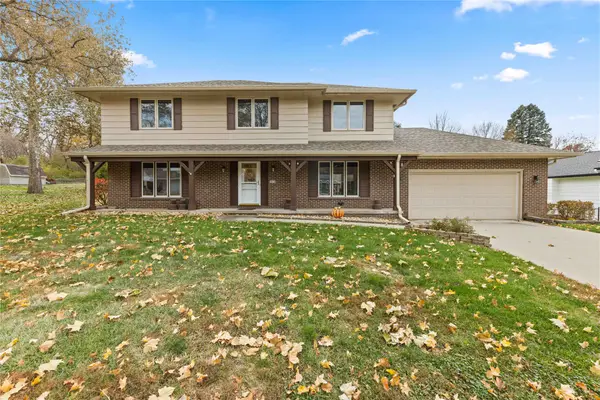 $390,000Active4 beds 3 baths2,100 sq. ft.
$390,000Active4 beds 3 baths2,100 sq. ft.2614 Caulder Avenue, Des Moines, IA 50321
MLS# 730592Listed by: RE/MAX PRECISION - New
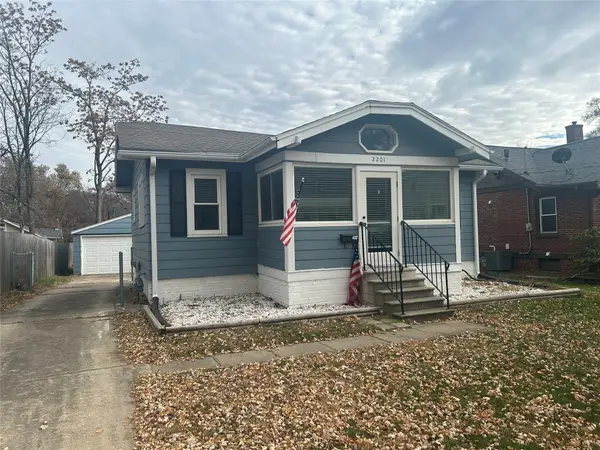 $169,900Active2 beds 1 baths660 sq. ft.
$169,900Active2 beds 1 baths660 sq. ft.2201 37th Street, Des Moines, IA 50310
MLS# 730605Listed by: KELLER WILLIAMS REALTY GDM - New
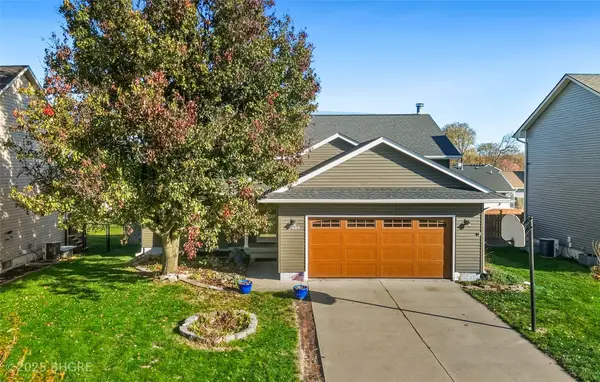 Listed by BHGRE$294,999Active4 beds 3 baths1,218 sq. ft.
Listed by BHGRE$294,999Active4 beds 3 baths1,218 sq. ft.2909 Shadow Creek Lane, Des Moines, IA 50320
MLS# 730579Listed by: BH&G REAL ESTATE INNOVATIONS
