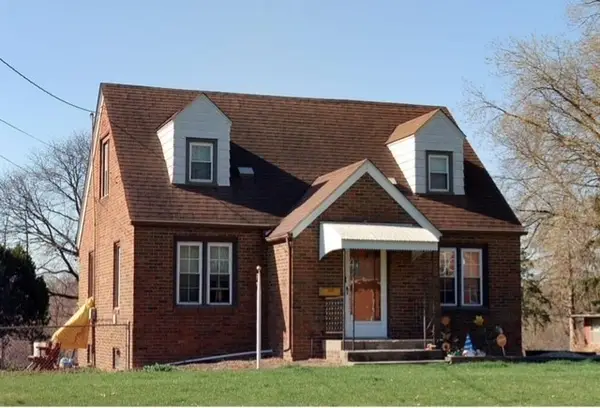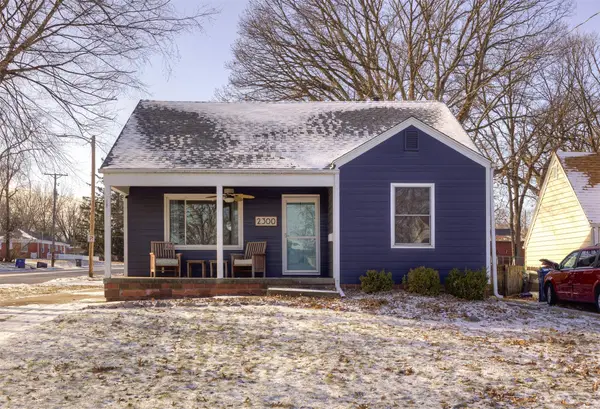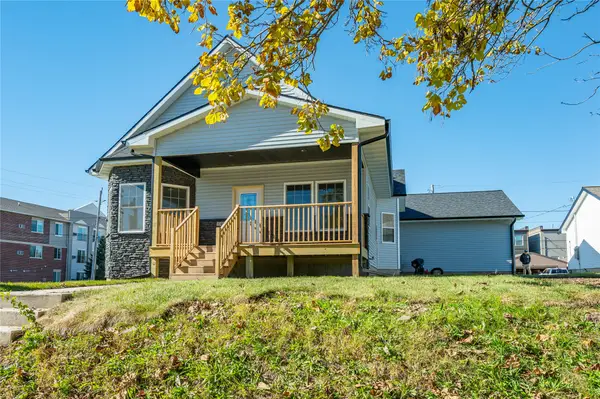7000 Lake Hill Drive #74, Des Moines, IA 50320
Local realty services provided by:Better Homes and Gardens Real Estate Innovations
7000 Lake Hill Drive #74,Des Moines, IA 50320
$269,900
- 3 Beds
- 3 Baths
- 1,597 sq. ft.
- Condominium
- Active
Listed by: chris konop
Office: lpt realty, llc.
MLS#:720398
Source:IA_DMAAR
Price summary
- Price:$269,900
- Price per sq. ft.:$169
- Monthly HOA dues:$175
About this home
Welcome to this stunning townhome located in Southeast Des Moines! Designed with comfort and style in mind, this home features an open-concept layout on the main floor, highlighted by 9 ft ceilings, luxury vinyl plank flooring, and large windows that flood the space with natural light. The spacious living area flows effortlessly into the dining space and modern kitchen, complete with quartz countertops, a pantry, and included stainless steel appliances. A sliding door leads to your private patio, perfect for relaxing or entertaining. Upstairs, the expansive owners suite offers trayed ceilings, a luxurious en suite bath with double vanities, quartz countertops, and a generous walk-in closet. Two additional bedrooms, a full bathroom, and a convenient upstairs laundry room provide the space and function today's lifestyle demands. This home blends thoughtful design, modern finishes, and unbeatable value all enhanced by a 9-year tax abatement! Schedule your showing today!
Contact an agent
Home facts
- Year built:2024
- Listing ID #:720398
- Added:612 day(s) ago
- Updated:January 22, 2026 at 05:04 PM
Rooms and interior
- Bedrooms:3
- Total bathrooms:3
- Full bathrooms:2
- Half bathrooms:1
- Living area:1,597 sq. ft.
Heating and cooling
- Cooling:Central Air
- Heating:Electric, Forced Air, Natural Gas
Structure and exterior
- Roof:Asphalt, Shingle
- Year built:2024
- Building area:1,597 sq. ft.
- Lot area:0.05 Acres
Utilities
- Water:Public
- Sewer:Public Sewer
Finances and disclosures
- Price:$269,900
- Price per sq. ft.:$169
- Tax amount:$4,739
New listings near 7000 Lake Hill Drive #74
- New
 $220,000Active3 beds 2 baths1,386 sq. ft.
$220,000Active3 beds 2 baths1,386 sq. ft.2900 Euclid Avenue, Des Moines, IA 50310
MLS# 733233Listed by: KELLER WILLIAMS ANKENY METRO - New
 $185,000Active2 beds 1 baths824 sq. ft.
$185,000Active2 beds 1 baths824 sq. ft.2300 33rd Street, Des Moines, IA 50310
MLS# 733235Listed by: CENTURY 21 SIGNATURE - New
 $245,000Active6 beds 3 baths1,115 sq. ft.
$245,000Active6 beds 3 baths1,115 sq. ft.2007 E 40th Street, Des Moines, IA 50317
MLS# 733202Listed by: RE/MAX CONCEPTS - New
 $175,000Active4 beds 2 baths1,321 sq. ft.
$175,000Active4 beds 2 baths1,321 sq. ft.3206 Iola Avenue, Des Moines, IA 50312
MLS# 733188Listed by: RE/MAX PRECISION - Open Sun, 12 to 3pmNew
 $314,500Active4 beds 3 baths1,374 sq. ft.
$314,500Active4 beds 3 baths1,374 sq. ft.2501 E Luster Lane, Des Moines, IA 50320
MLS# 733170Listed by: RE/MAX PRECISION - New
 $185,000Active2 beds 1 baths1,255 sq. ft.
$185,000Active2 beds 1 baths1,255 sq. ft.336 E Broad Street, Des Moines, IA 50315
MLS# 733176Listed by: RE/MAX CONCEPTS  $365,000Active7 beds 4 baths1,889 sq. ft.
$365,000Active7 beds 4 baths1,889 sq. ft.1404 19th Street, Des Moines, IA 50316
MLS# 729725Listed by: RE/MAX CONCEPTS- New
 $315,000Active5 beds 2 baths2,052 sq. ft.
$315,000Active5 beds 2 baths2,052 sq. ft.1200 - 1204 Watrous Avenue, Des Moines, IA 50315
MLS# 732814Listed by: GOLDFINCH REALTY GROUP - New
 $149,900Active3 beds 1 baths704 sq. ft.
$149,900Active3 beds 1 baths704 sq. ft.2741 E Washington Avenue, Des Moines, IA 50317
MLS# 733159Listed by: PLATINUM REALTY LLC - New
 $139,900Active2 beds 1 baths778 sq. ft.
$139,900Active2 beds 1 baths778 sq. ft.1144 Euclid Avenue, Des Moines, IA 50313
MLS# 733160Listed by: PLATINUM REALTY LLC
