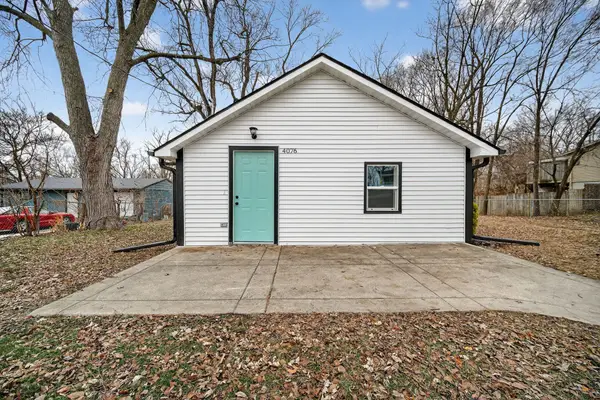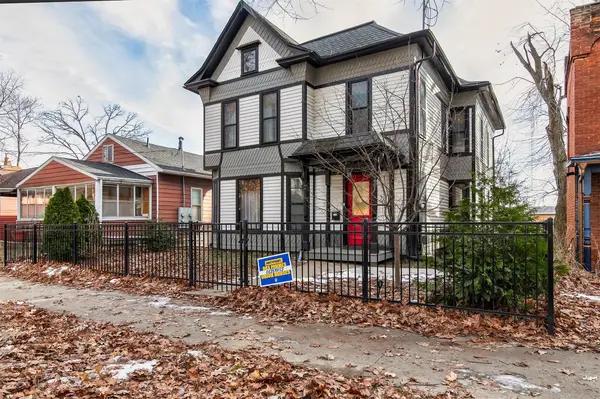703 Arthur Avenue, Des Moines, IA 50316
Local realty services provided by:Better Homes and Gardens Real Estate Innovations
Listed by: karla alaniz, junior ibarra
Office: keller williams realty gdm
MLS#:724765
Source:IA_DMAAR
Price summary
- Price:$375,000
- Price per sq. ft.:$185.19
About this home
Welcome to 703 Arthur Ave, the home showcases a perfect blend of modern comfort with timeless character. Sitting on an oversized double lot, this property shines with a dreamy 440 sq ft she-shed complete with a loft bedroom, gas fireplace, and cooling system for year-round use. Outdoors, you’ll also find a composite deck with canopy, large enclosed gazebo, potting shed, and not one but two garages, including a two-car garage with loft space above. The double driveway offers ample parking, leading to a spacious cement pad and the second detached garage—perfect for extra vehicles, storage, or a workshop. Thoughtful planning includes underground water and electrical lines to the she-shed for convenience and functionality.
Inside the home, enjoy numerous updates: newer furnace and A/C (3 yrs), water heater (5 yrs), generator (4 yrs), water line (1 yr), plus windows, siding, roof, and whole-house insulation for peace of mind. A full kitchen remodel features maple hardwood floors, a restored Hoosier cabinet, pot filler, built-in coffee station, and a cozy kitchenette off the primary suite.
Relax on the front porch swing, unwind in the cozy solarium, or retreat to the finished attic space for a home office or creative hideaway. Ideally located near Grandview University and historic Union Park, this hidden gem also offers access to InvestDSM grant funds—a rare chance to enhance both value and charm in one perfect package.
Contact an agent
Home facts
- Year built:1906
- Listing ID #:724765
- Added:126 day(s) ago
- Updated:December 26, 2025 at 08:25 AM
Rooms and interior
- Bedrooms:4
- Total bathrooms:2
- Full bathrooms:1
- Living area:2,025 sq. ft.
Heating and cooling
- Cooling:Central Air, Window Units
- Heating:Forced Air, Gas, Natural Gas
Structure and exterior
- Roof:Asphalt, Shingle
- Year built:1906
- Building area:2,025 sq. ft.
- Lot area:0.31 Acres
Utilities
- Water:Public
- Sewer:Public Sewer
Finances and disclosures
- Price:$375,000
- Price per sq. ft.:$185.19
- Tax amount:$5,272
New listings near 703 Arthur Avenue
- New
 $250,000Active3 beds 2 baths875 sq. ft.
$250,000Active3 beds 2 baths875 sq. ft.4147 52nd Street, Des Moines, IA 50310
MLS# 731590Listed by: KELLER WILLIAMS REALTY GDM - New
 $304,990Active3 beds 3 baths1,253 sq. ft.
$304,990Active3 beds 3 baths1,253 sq. ft.2617 E 50th Court, Des Moines, IA 50317
MLS# 732030Listed by: DRH REALTY OF IOWA, LLC - New
 $189,000Active3 beds 1 baths800 sq. ft.
$189,000Active3 beds 1 baths800 sq. ft.4076 Indianola Avenue, Des Moines, IA 50320
MLS# 731979Listed by: KELLER WILLIAMS REALTY GDM - New
 $275,000Active3 beds 2 baths1,632 sq. ft.
$275,000Active3 beds 2 baths1,632 sq. ft.4149 Boyd Street, Des Moines, IA 50317
MLS# 731998Listed by: KELLER WILLIAMS REALTY GDM - New
 $129,500Active2 beds 1 baths736 sq. ft.
$129,500Active2 beds 1 baths736 sq. ft.215 Clark Street, Des Moines, IA 50314
MLS# 731987Listed by: RE/MAX CONCEPTS - Open Sun, 2 to 4pmNew
 $171,000Active2 beds 1 baths953 sq. ft.
$171,000Active2 beds 1 baths953 sq. ft.1369 York Street, Des Moines, IA 50316
MLS# 731981Listed by: RE/MAX PRECISION - New
 $580,000Active4 beds 4 baths1,639 sq. ft.
$580,000Active4 beds 4 baths1,639 sq. ft.124 34th Street, Des Moines, IA 50312
MLS# 731942Listed by: IOWA REALTY MILLS CROSSING - Open Sun, 1 to 3pmNew
 $335,000Active3 beds 2 baths1,495 sq. ft.
$335,000Active3 beds 2 baths1,495 sq. ft.2687 E 50th Street, Des Moines, IA 50317
MLS# 731936Listed by: KELLER WILLIAMS REALTY GDM - New
 $250,000Active2 beds 1 baths960 sq. ft.
$250,000Active2 beds 1 baths960 sq. ft.4710 NE 31st Street, Des Moines, IA 50317
MLS# 731933Listed by: REALTY ONE GROUP IMPACT - New
 $625,000Active4 beds 3 baths2,484 sq. ft.
$625,000Active4 beds 3 baths2,484 sq. ft.1730 Woodland Avenue, Des Moines, IA 50309
MLS# 731956Listed by: KELLER WILLIAMS REALTY GDM
