708 35th Street, Des Moines, IA 50312
Local realty services provided by:Better Homes and Gardens Real Estate Innovations
Listed by: sheila thomas
Office: iowa realty mills crossing
MLS#:729573
Source:IA_DMAAR
Price summary
- Price:$235,000
- Price per sq. ft.:$137.83
About this home
This incredible 4 bedroom, 2.5 bath, three story home, full of charm & features a large screen-in front porch. Step inside to a spacious living room with beautiful hardwood floors, hardwood trim and lots of natural light. The formal dining room features stain glass windows. Large window in front of kitchen sink (all appl stay) overlooks landscaped backyard. A drop zone/mud room and convenient 1/2 bath completes the main floor. The second floor features two bedrooms (the primary has a large walk-in closet) and there is a hall bathroom with a clawfoot tub & new vanity. Up 4 steps to a 3rd bedroom with a 3/4 bathroom. The 3rd story attic is finished for a 4th bedroom or bonus room! The privacy fenced backyard has a nice deck, one car garage (new garage door opener in 2024) + storage shed w/2 windows & electricity. Landscaped backyard with flowers and vegetable garden! Convenient location to schools, shopping, Ingersoll District, Downtown and I-235.
Contact an agent
Home facts
- Year built:1918
- Listing ID #:729573
- Added:42 day(s) ago
- Updated:December 12, 2025 at 09:50 PM
Rooms and interior
- Bedrooms:4
- Total bathrooms:3
- Full bathrooms:1
- Half bathrooms:1
- Living area:1,705 sq. ft.
Heating and cooling
- Cooling:Central Air
- Heating:Forced Air, Gas, Natural Gas
Structure and exterior
- Roof:Asphalt, Shingle
- Year built:1918
- Building area:1,705 sq. ft.
- Lot area:0.16 Acres
Utilities
- Water:Public
- Sewer:Public Sewer
Finances and disclosures
- Price:$235,000
- Price per sq. ft.:$137.83
- Tax amount:$3,985
New listings near 708 35th Street
- New
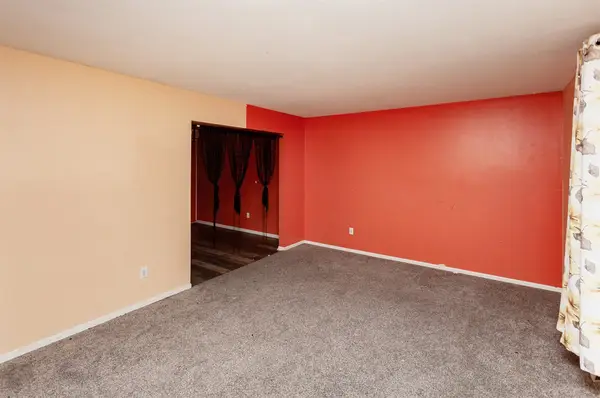 $199,900Active3 beds 4 baths2,112 sq. ft.
$199,900Active3 beds 4 baths2,112 sq. ft.4101 Leyden Avenue, Des Moines, IA 50317
MLS# 731621Listed by: RE/MAX PRECISION - New
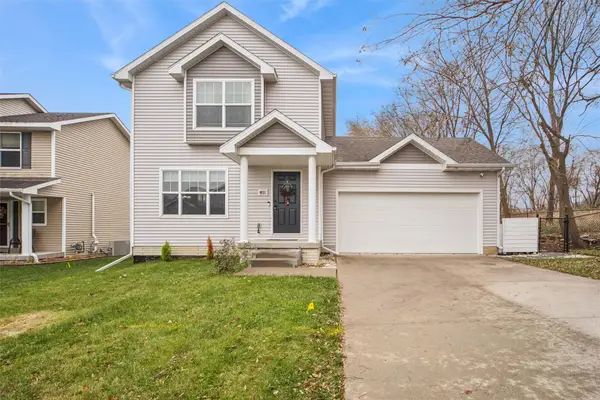 $312,000Active3 beds 3 baths1,392 sq. ft.
$312,000Active3 beds 3 baths1,392 sq. ft.4851 E Ovid Avenue, Des Moines, IA 50317
MLS# 731615Listed by: IOWA REALTY SOUTH - New
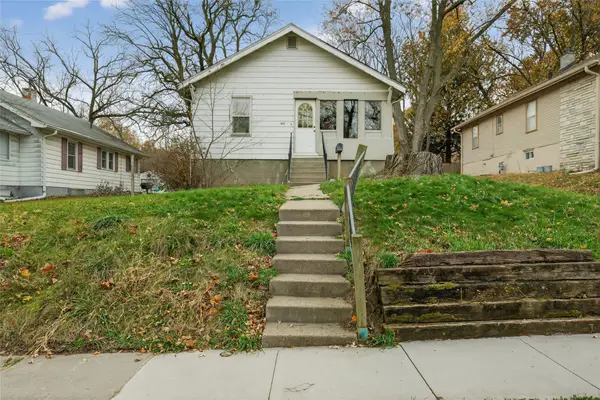 $140,000Active2 beds 1 baths864 sq. ft.
$140,000Active2 beds 1 baths864 sq. ft.1617 33rd Street, Des Moines, IA 50311
MLS# 731577Listed by: JEFF HAGEL REAL ESTATE - New
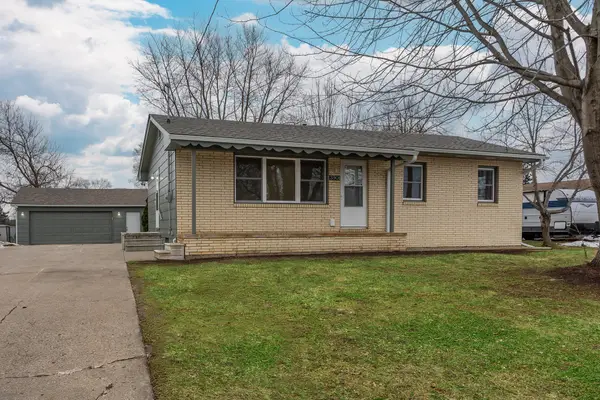 $265,000Active3 beds 2 baths1,456 sq. ft.
$265,000Active3 beds 2 baths1,456 sq. ft.3901 S Union Street, Des Moines, IA 50315
MLS# 731600Listed by: BLACK PHOENIX GROUP - New
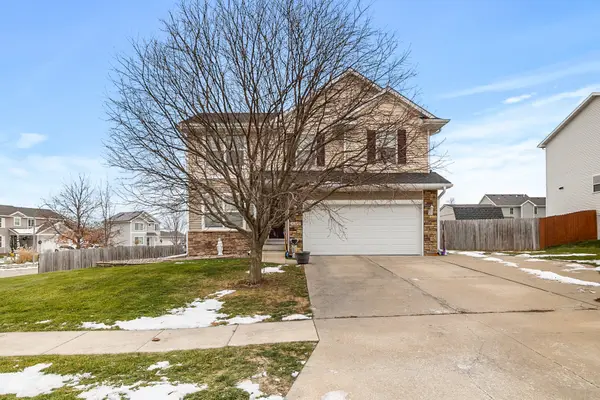 $330,000Active4 beds 3 baths1,894 sq. ft.
$330,000Active4 beds 3 baths1,894 sq. ft.3300 Hart Avenue, Des Moines, IA 50320
MLS# 731585Listed by: REALTY ONE GROUP IMPACT - New
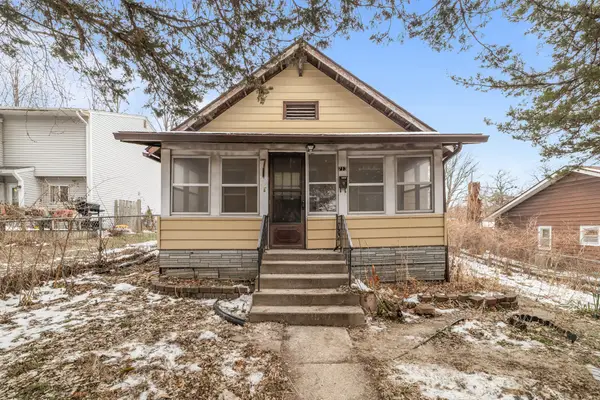 $62,500Active2 beds 1 baths816 sq. ft.
$62,500Active2 beds 1 baths816 sq. ft.713 27th Street, Des Moines, IA 50312
MLS# 731587Listed by: RE/MAX PRECISION - New
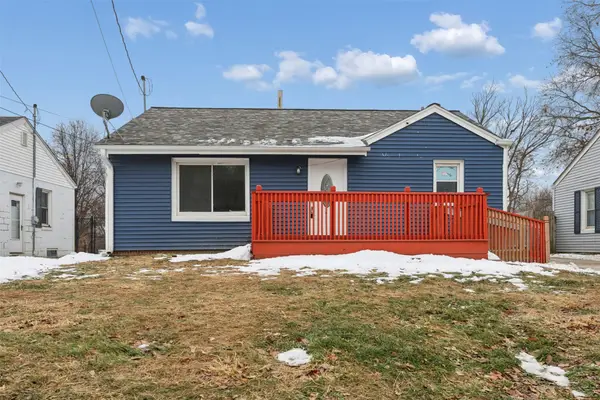 $159,000Active3 beds 1 baths850 sq. ft.
$159,000Active3 beds 1 baths850 sq. ft.416 Pleasant View Drive, Des Moines, IA 50315
MLS# 731552Listed by: KELLER WILLIAMS REALTY GDM - New
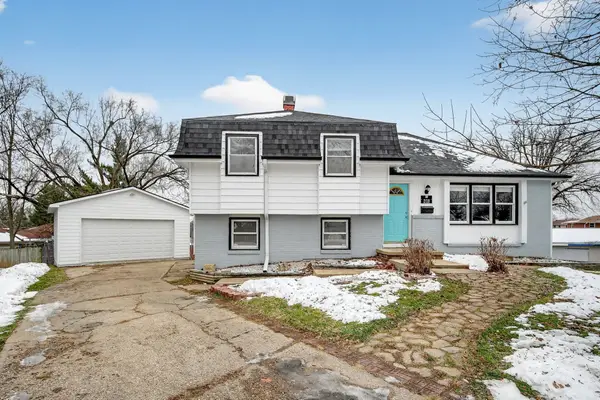 $280,000Active4 beds 2 baths1,028 sq. ft.
$280,000Active4 beds 2 baths1,028 sq. ft.318 Fleetwood Drive, Des Moines, IA 50315
MLS# 731591Listed by: RE/MAX PRECISION - New
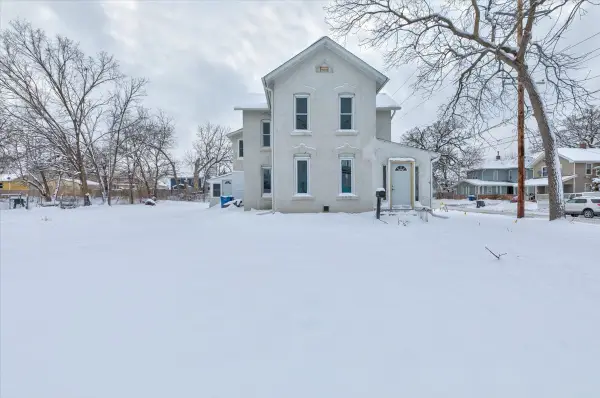 $220,000Active4 beds 2 baths2,196 sq. ft.
$220,000Active4 beds 2 baths2,196 sq. ft.1440 21st Street, Des Moines, IA 50311
MLS# 731078Listed by: KELLER WILLIAMS REALTY GDM - New
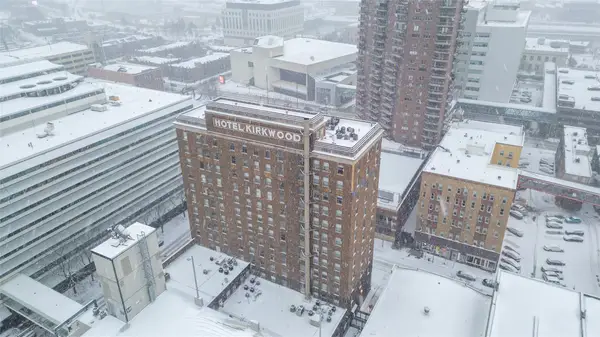 $159,900Active1 beds 1 baths865 sq. ft.
$159,900Active1 beds 1 baths865 sq. ft.400 Walnut Street #1102, Des Moines, IA 50309
MLS# 731584Listed by: RE/MAX PRECISION
