714 32nd Street, Des Moines, IA 50312
Local realty services provided by:Better Homes and Gardens Real Estate Innovations
714 32nd Street,Des Moines, IA 50312
$370,000
- 3 Beds
- 2 Baths
- - sq. ft.
- Single family
- Sold
Listed by: janee moore
Office: keller williams realty gdm
MLS#:728028
Source:IA_DMAAR
Sorry, we are unable to map this address
Price summary
- Price:$370,000
About this home
Come and see the character of this 2-story home located North of Grand in Des Moines. SEE 3D TOUR ON HOMES.COM. Boasting original woodwork, hardwood floors, stained glass windows, this 3-bedroom, 2-bathroom residence offers a serene retreat amidst mature trees and a large front porch with porch swing. The main floor features 2 large living room areas and a fireplace, formal dining room, and kitchen has been FULLY REMODELED! All kitchen appliances are NEW, including a new refrigerator with vintage design! Upstairs, three comfortable bedrooms await, including a primary suite with a walk-in closet and NEW second floor laundry, rare to find in a home of this era. Each room enjoys natural light and views of the peaceful surroundings. Relax on the front porch swing or on the back deck, both perfect for enjoying morning coffee or evening sunsets. The mature trees provide shade and privacy, and the back yard is fully fenced. The 2 car detached garage has a 300 sq ft finished bonus living space that has window AC and heater for use in all seasons. The roof, gutters with covers, fence, and water heater are NEW in 2024. Foundation has been professionally evaluated and braced in 2024. Situated North of Grand in Des Moines, this home offers a prime location with easy access to local parks, shopping, dining, and entertainment. Enjoy the convenience of nearby amenities while relishing the tranquility of a residential neighborhood.
Contact an agent
Home facts
- Year built:1910
- Listing ID #:728028
- Added:62 day(s) ago
- Updated:December 17, 2025 at 07:50 AM
Rooms and interior
- Bedrooms:3
- Total bathrooms:2
- Full bathrooms:1
Heating and cooling
- Cooling:Central Air
- Heating:Forced Air, Gas, Natural Gas
Structure and exterior
- Roof:Asphalt, Shingle
- Year built:1910
Utilities
- Water:Public
- Sewer:Public Sewer
Finances and disclosures
- Price:$370,000
- Tax amount:$5,773 (2024)
New listings near 714 32nd Street
- Open Thu, 4 to 6pmNew
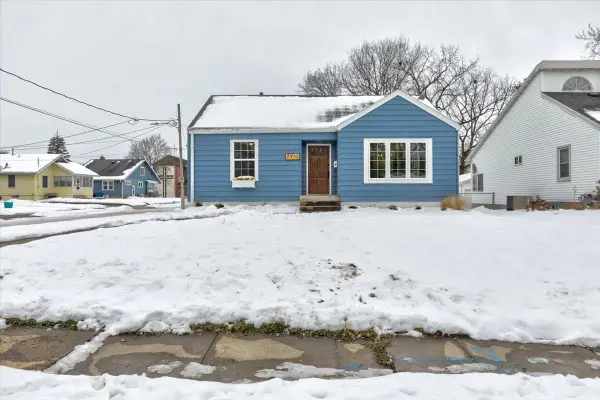 $225,000Active2 beds 2 baths904 sq. ft.
$225,000Active2 beds 2 baths904 sq. ft.2900 48th Place, Des Moines, IA 50310
MLS# 731345Listed by: KELLER WILLIAMS REALTY GDM - New
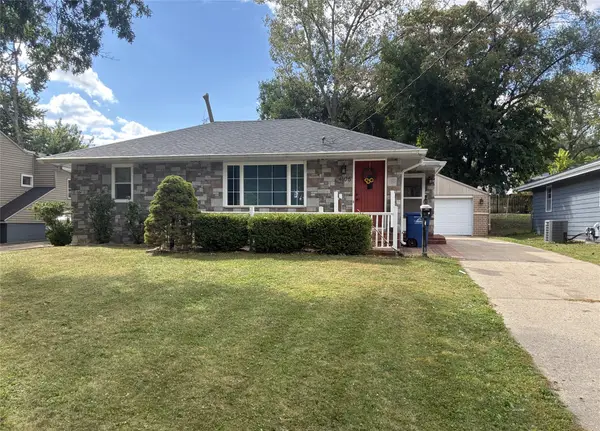 $269,900Active3 beds 3 baths1,356 sq. ft.
$269,900Active3 beds 3 baths1,356 sq. ft.4106 53rd Street, Des Moines, IA 50310
MLS# 731715Listed by: RE/MAX CONCEPTS - New
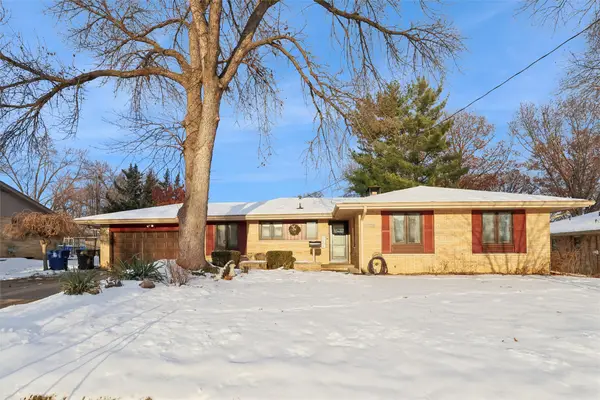 $260,000Active3 beds 2 baths1,388 sq. ft.
$260,000Active3 beds 2 baths1,388 sq. ft.2725 Lynner Drive, Des Moines, IA 50310
MLS# 731694Listed by: RE/MAX PRECISION - New
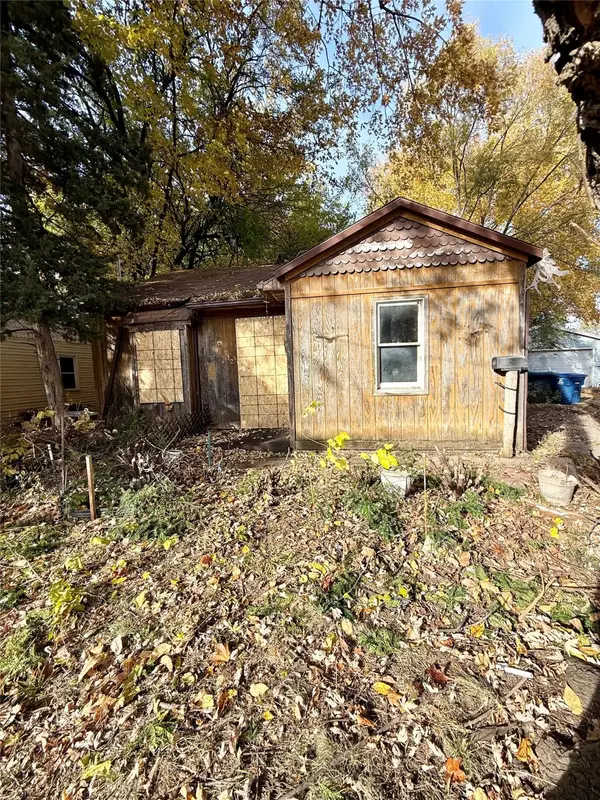 $109,900Active2 beds 1 baths723 sq. ft.
$109,900Active2 beds 1 baths723 sq. ft.512 Morton Avenue, Des Moines, IA 50313
MLS# 731687Listed by: REALTY ONE GROUP IMPACT - New
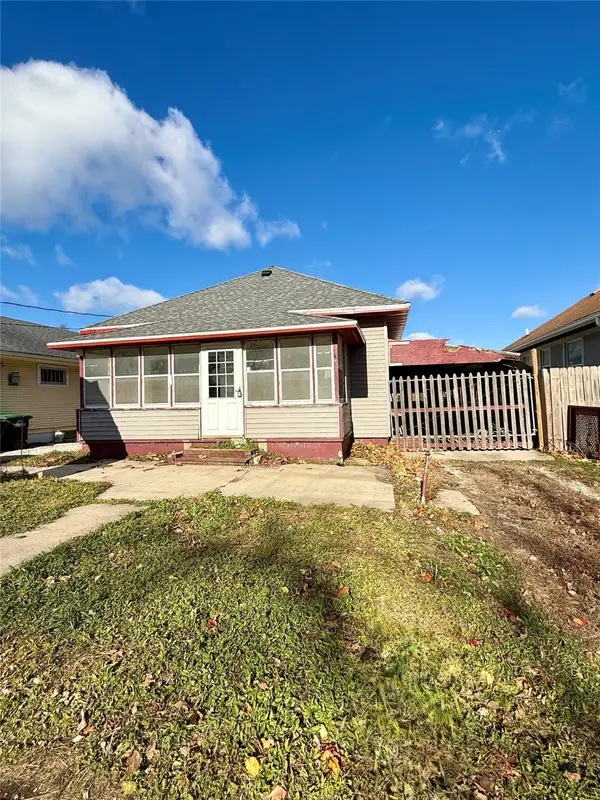 $135,000Active3 beds 1 baths1,456 sq. ft.
$135,000Active3 beds 1 baths1,456 sq. ft.2146 Capitol Avenue, Des Moines, IA 50317
MLS# 731686Listed by: REALTY ONE GROUP IMPACT - New
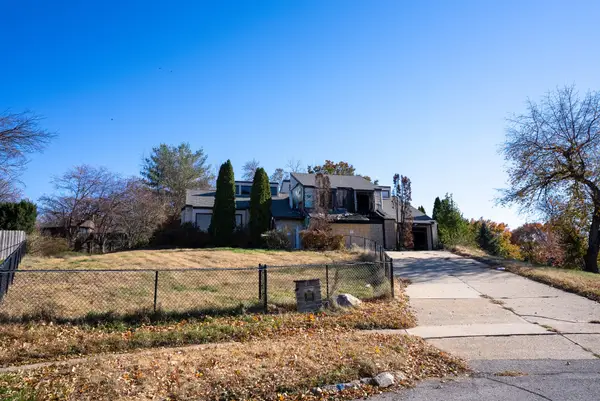 $210,000Active4 beds 4 baths3,059 sq. ft.
$210,000Active4 beds 4 baths3,059 sq. ft.3515 SW 27th Street, Des Moines, IA 50321
MLS# 731685Listed by: JEFF HAGEL REAL ESTATE - New
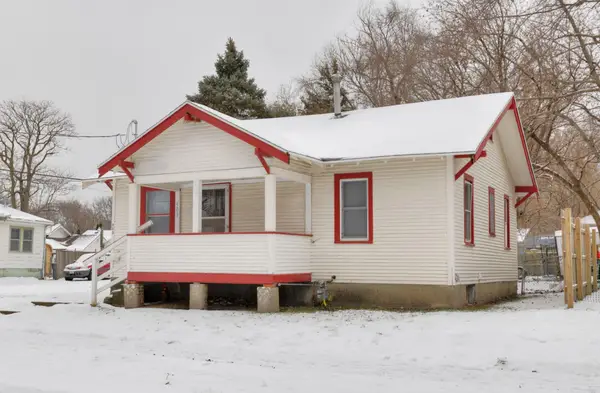 $125,000Active2 beds 1 baths731 sq. ft.
$125,000Active2 beds 1 baths731 sq. ft.503 E Tiffin Avenue, Des Moines, IA 50313
MLS# 731671Listed by: RE/MAX CONCEPTS - New
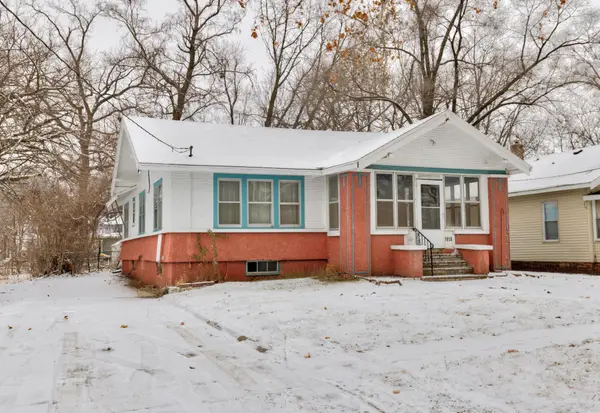 $135,000Active3 beds 1 baths1,098 sq. ft.
$135,000Active3 beds 1 baths1,098 sq. ft.1615 Jefferson Avenue, Des Moines, IA 50314
MLS# 731663Listed by: RE/MAX CONCEPTS - New
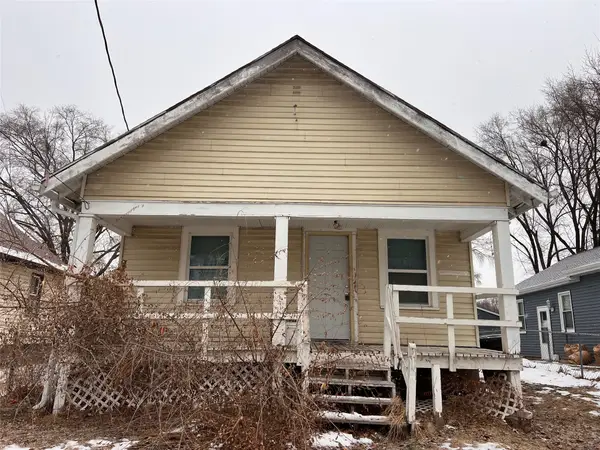 $115,000Active2 beds 1 baths616 sq. ft.
$115,000Active2 beds 1 baths616 sq. ft.2710 E Washington Avenue, Des Moines, IA 50317
MLS# 731571Listed by: ZEALTY HOME ADVISORS - New
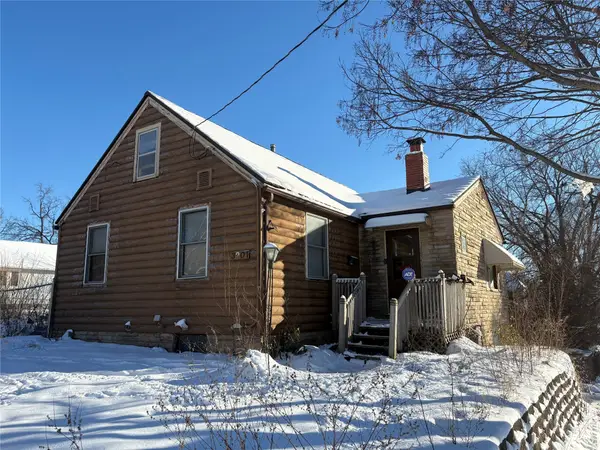 $89,000Active4 beds 1 baths1,455 sq. ft.
$89,000Active4 beds 1 baths1,455 sq. ft.3201 Cleveland Avenue, Des Moines, IA 50317
MLS# 731635Listed by: REALTY ONE GROUP IMPACT
