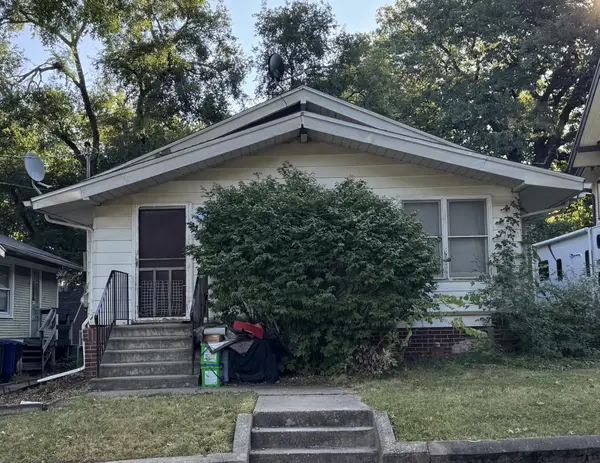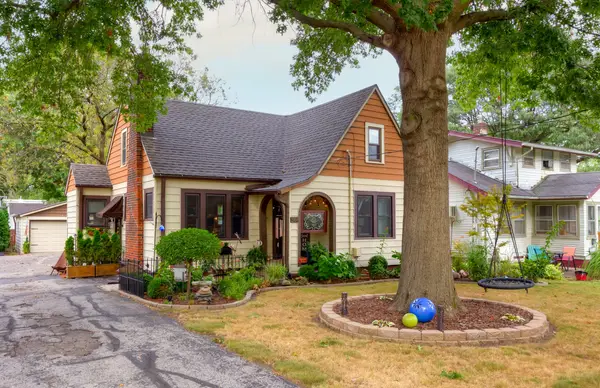718 Clinton Avenue, Des Moines, IA 50313
Local realty services provided by:Better Homes and Gardens Real Estate Innovations
718 Clinton Avenue,Des Moines, IA 50313
$247,000
- 4 Beds
- 2 Baths
- 1,540 sq. ft.
- Single family
- Pending
Listed by:nancy wilson
Office:platinum realty llc.
MLS#:709031
Source:IA_DMAAR
Price summary
- Price:$247,000
- Price per sq. ft.:$160.39
About this home
Welcome to this beautifully updated 2-story home offering 4 bedrooms, 1¾ bathrooms, and a perfect blend of comfort and style. The first floor boasts a convenient laundry room, making daily chores a breeze. The sunroom floods the space with natural light and is ideal for relaxation with a good book.
With a large deck overlooking the partially fenced backyard, there’s plenty of room for outdoor gatherings, gardening, or simply enjoying the fresh air. A detached 2-car garage offers ample space for vehicles and storage, while the backyard also features a handy shed for additional storage needs.
Updates throughout the home ensure it’s move-in ready, with a fresh look in every room. Whether you're hosting guests or enjoying a quiet evening, this home offers the perfect space for both.
Located just minutes from the popular Highland Park shopping area, you'll enjoy easy access to local shops, dining, and amenities.
Don't miss your chance to own this charming and updated home with all the right features!
Owner is a licensed Real Estate agent.
Contact an agent
Home facts
- Year built:1921
- Listing ID #:709031
- Added:285 day(s) ago
- Updated:September 11, 2025 at 07:27 AM
Rooms and interior
- Bedrooms:4
- Total bathrooms:2
- Full bathrooms:1
- Half bathrooms:1
- Living area:1,540 sq. ft.
Heating and cooling
- Cooling:Central Air
- Heating:Forced Air, Gas, Natural Gas
Structure and exterior
- Roof:Asphalt, Shingle
- Year built:1921
- Building area:1,540 sq. ft.
- Lot area:0.15 Acres
Utilities
- Water:Public
- Sewer:Public Sewer
Finances and disclosures
- Price:$247,000
- Price per sq. ft.:$160.39
- Tax amount:$2,746
New listings near 718 Clinton Avenue
- New
 $100,000Active3 beds 1 baths1,260 sq. ft.
$100,000Active3 beds 1 baths1,260 sq. ft.1143 38th Street, Des Moines, IA 50311
MLS# 726946Listed by: KELLER WILLIAMS REALTY GDM - New
 $199,900Active3 beds 1 baths864 sq. ft.
$199,900Active3 beds 1 baths864 sq. ft.2730 Sheridan Avenue, Des Moines, IA 50310
MLS# 726904Listed by: REALTY ONE GROUP IMPACT - New
 $190,000Active4 beds 2 baths1,106 sq. ft.
$190,000Active4 beds 2 baths1,106 sq. ft.1428 33rd Street, Des Moines, IA 50311
MLS# 726939Listed by: KELLER WILLIAMS REALTY GDM - New
 $270,000Active4 beds 2 baths1,889 sq. ft.
$270,000Active4 beds 2 baths1,889 sq. ft.730 Arthur Avenue, Des Moines, IA 50316
MLS# 726706Listed by: EXP REALTY, LLC - New
 $515,000Active3 beds 3 baths2,026 sq. ft.
$515,000Active3 beds 3 baths2,026 sq. ft.2314 E 50th Court, Des Moines, IA 50317
MLS# 726933Listed by: KELLER WILLIAMS REALTY GDM - New
 $299,000Active3 beds 3 baths1,454 sq. ft.
$299,000Active3 beds 3 baths1,454 sq. ft.3417 E 53rd Court, Des Moines, IA 50317
MLS# 726934Listed by: RE/MAX CONCEPTS - New
 $145,000Active1 beds 1 baths689 sq. ft.
$145,000Active1 beds 1 baths689 sq. ft.112 11th Street #208, Des Moines, IA 50309
MLS# 726802Listed by: BHHS FIRST REALTY WESTOWN - New
 $105,000Active1 beds 1 baths549 sq. ft.
$105,000Active1 beds 1 baths549 sq. ft.2924 E Washington Avenue, Des Moines, IA 50317
MLS# 726075Listed by: KELLER WILLIAMS REALTY GDM - New
 $219,000Active3 beds 1 baths1,477 sq. ft.
$219,000Active3 beds 1 baths1,477 sq. ft.2207 Beaver Avenue, Des Moines, IA 50310
MLS# 726792Listed by: SPACE SIMPLY - New
 $259,900Active3 beds 1 baths1,192 sq. ft.
$259,900Active3 beds 1 baths1,192 sq. ft.2904 48th Street, Des Moines, IA 50310
MLS# 726916Listed by: RE/MAX CONCEPTS
