7205 SW 13th Street, Des Moines, IA 50315
Local realty services provided by:Better Homes and Gardens Real Estate Innovations
7205 SW 13th Street,Des Moines, IA 50315
$179,900
- 4 Beds
- 2 Baths
- 1,260 sq. ft.
- Single family
- Pending
Listed by: jho goh
Office: gosynergy realty
MLS#:726996
Source:IA_DMAAR
Price summary
- Price:$179,900
- Price per sq. ft.:$142.78
About this home
Welcome to this 4 bedroom 2 bathroom home in south side Des Moines! Large living room at the front with picture window, flowing into kitchen and dining area. Kitchen at the core of the home, lots of cabinet space, all appliances included. Dining room off the kitchen, opening up to the spacious sunroom at the back of the home. Two bedrooms on the main level, with full bathroom located right by the bedrooms. Two more bedrooms at the upper level, making it a total of four bedrooms! Partially finished basement offers a second living room, workshop area, storage area, as well as laundry room with the second bathroom. Newer furnace (2020) and water heater (2025) too! Outside features a fully fenced yard with landscaping, carport, as well as two decks! Large backyard space, plenty of room to set up play set, fire pit, garden etc. Two exterior storage shed as well! Located close to Blank Park Zoo and Golf Course, restaurants, groceries, and the airport! Home could use some updating, great way to gain instant equity! Home sold as-is, any inspection or test is for buyers knowledge only. Come check out this 4 bedroom 2 bathroom home in south side Des Moines! Call your favorite realtor for a showing today!
Contact an agent
Home facts
- Year built:1954
- Listing ID #:726996
- Added:46 day(s) ago
- Updated:November 11, 2025 at 08:51 AM
Rooms and interior
- Bedrooms:4
- Total bathrooms:2
- Full bathrooms:1
- Living area:1,260 sq. ft.
Heating and cooling
- Cooling:Central Air
- Heating:Forced Air, Gas, Natural Gas
Structure and exterior
- Roof:Asphalt, Shingle
- Year built:1954
- Building area:1,260 sq. ft.
- Lot area:0.23 Acres
Utilities
- Water:Public
- Sewer:Public Sewer
Finances and disclosures
- Price:$179,900
- Price per sq. ft.:$142.78
- Tax amount:$4,349
New listings near 7205 SW 13th Street
- New
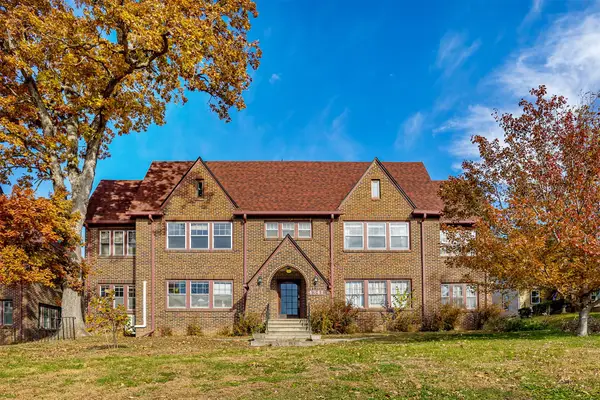 $190,000Active2 beds 2 baths1,150 sq. ft.
$190,000Active2 beds 2 baths1,150 sq. ft.4341 Grand Avenue #4, Des Moines, IA 50312
MLS# 730107Listed by: EPIQUE REALTY - New
 $300,000Active6 beds -- baths3,710 sq. ft.
$300,000Active6 beds -- baths3,710 sq. ft.1418 E 9th Street, Des Moines, IA 50316
MLS# 730158Listed by: RE/MAX PRECISION - New
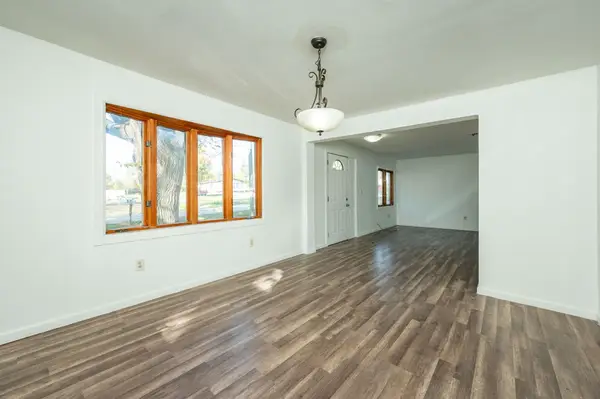 $329,000Active5 beds 3 baths1,356 sq. ft.
$329,000Active5 beds 3 baths1,356 sq. ft.4725 NE 27th Court, Des Moines, IA 50317
MLS# 730114Listed by: RE/MAX CONCEPTS - New
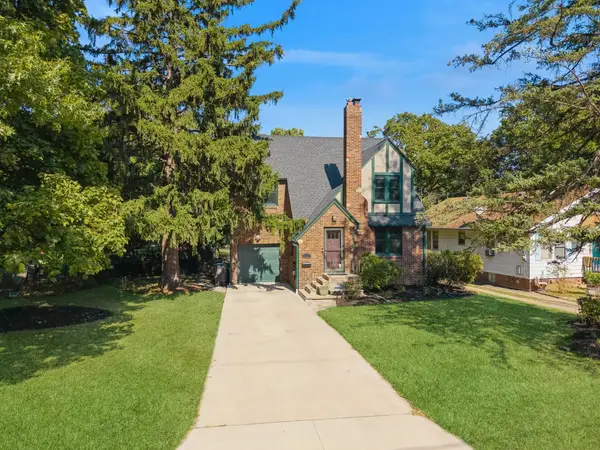 $359,900Active3 beds 2 baths1,221 sq. ft.
$359,900Active3 beds 2 baths1,221 sq. ft.1653 Marella Trail, Des Moines, IA 50310
MLS# 730121Listed by: RE/MAX CONCEPTS - New
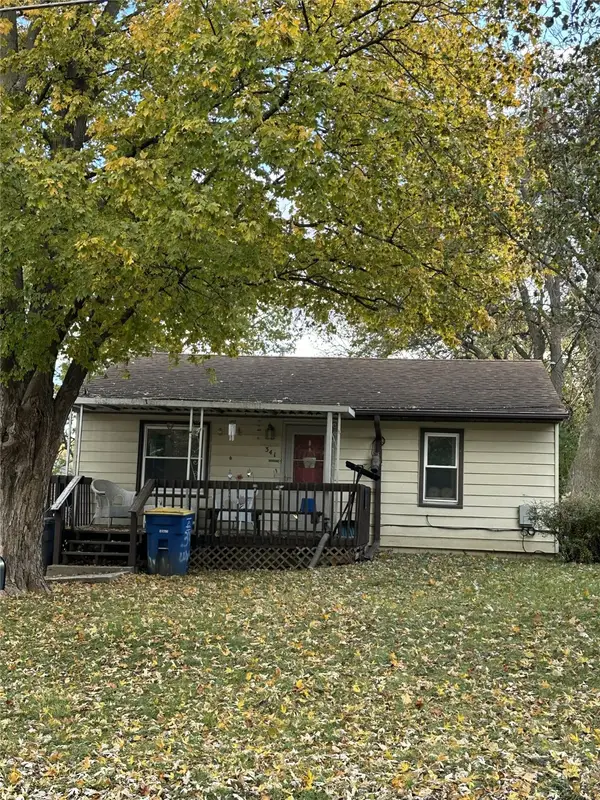 $100,000Active2 beds 1 baths720 sq. ft.
$100,000Active2 beds 1 baths720 sq. ft.341 E Wall Avenue, Des Moines, IA 50315
MLS# 730123Listed by: RE/MAX REVOLUTION 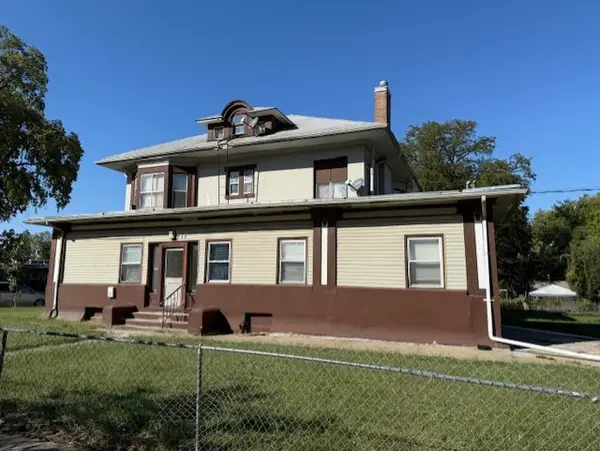 $275,000Active11 beds -- baths4,233 sq. ft.
$275,000Active11 beds -- baths4,233 sq. ft.717 Franklin Avenue, Des Moines, IA 50314
MLS# 727975Listed by: KELLER WILLIAMS ANKENY METRO- New
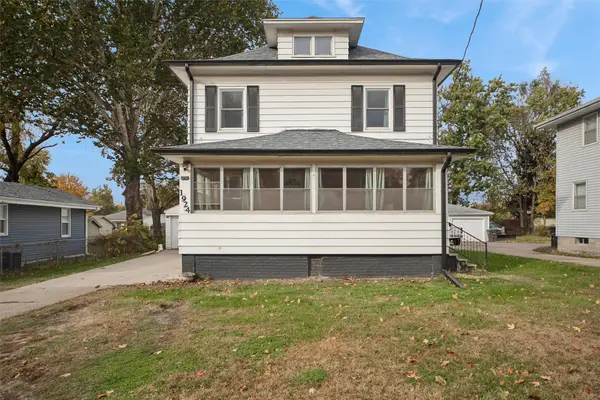 $225,000Active3 beds 1 baths1,506 sq. ft.
$225,000Active3 beds 1 baths1,506 sq. ft.1924 E 29th Street, Des Moines, IA 50317
MLS# 730088Listed by: REALTY ONE GROUP IMPACT - New
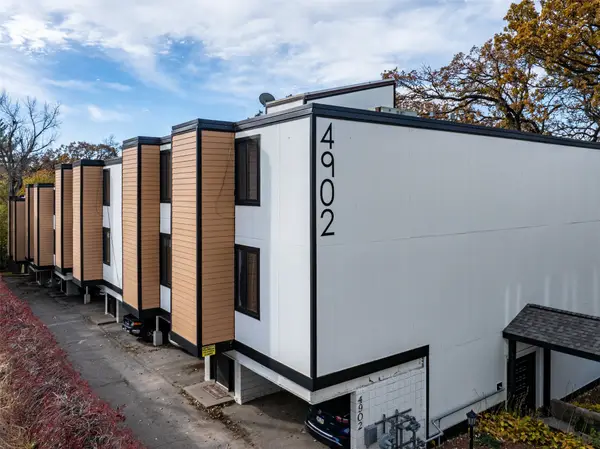 $178,750Active2 beds 2 baths1,202 sq. ft.
$178,750Active2 beds 2 baths1,202 sq. ft.4902 University Avenue #335, Des Moines, IA 50311
MLS# 729733Listed by: BHHS FIRST REALTY WESTOWN - New
 $280,000Active4 beds 2 baths2,195 sq. ft.
$280,000Active4 beds 2 baths2,195 sq. ft.2814 Rutland Avenue, Des Moines, IA 50311
MLS# 730057Listed by: RE/MAX CONCEPTS - New
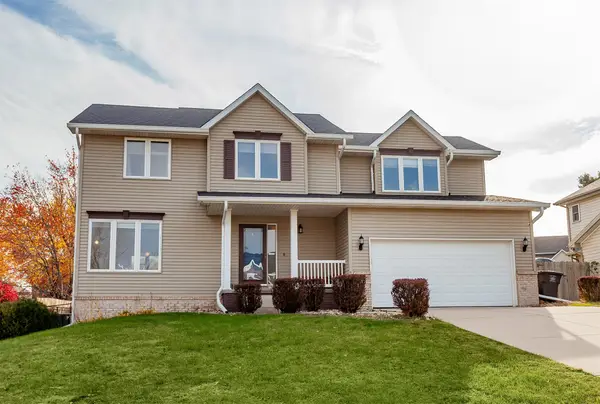 $309,900Active4 beds 3 baths2,046 sq. ft.
$309,900Active4 beds 3 baths2,046 sq. ft.2617 Driftwood Avenue, Des Moines, IA 50320
MLS# 730059Listed by: RE/MAX CONCEPTS
