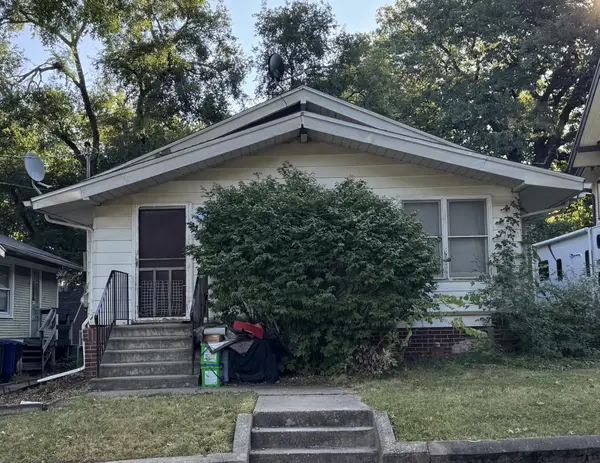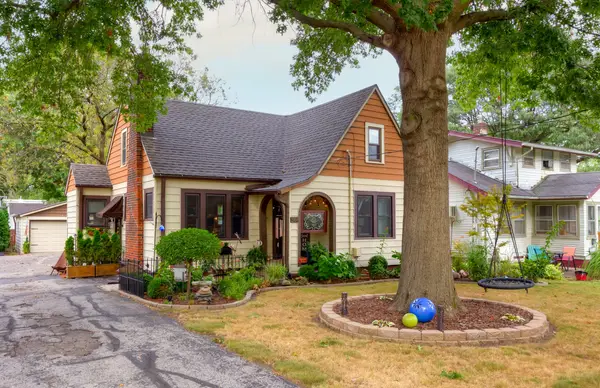724 24th Street, Des Moines, IA 50312
Local realty services provided by:Better Homes and Gardens Real Estate Innovations
724 24th Street,Des Moines, IA 50312
$214,900
- 2 Beds
- 2 Baths
- 1,303 sq. ft.
- Single family
- Active
Listed by:michelle hanson
Office:re/max concepts
MLS#:721921
Source:IA_DMAAR
Price summary
- Price:$214,900
- Price per sq. ft.:$164.93
About this home
Just 5 minutes from downtown, this charming home offers a rare mix of urban convenience and homestead living. Tucked away in historic Woodland Heights neighborhood, it provides a range of thoughtful outdoor features fully functional chicken coop and run, fenced garden, established compost bins, large storage shed, and an asphalt driveway with space for building a garage. Step inside to discover a beautifully updated main level, featuring modern paint, stylish flooring, refreshed cabinetry, and spacious countertops. Large windows invite natural light throughout, while the open-concept kitchen and family room create a comfortable space for relaxing or entertaining along with a quaint 3-season front porch. A cleverly placed laundry area, half bath and mudroom (access to basement and storage) offer added convenience. Upstairs, you'll find a full bathroom situated between two cozy bedrooms, each filled with natural light and charm. This home has been pre-inspected and radon tested!
Contact an agent
Home facts
- Year built:1902
- Listing ID #:721921
- Added:259 day(s) ago
- Updated:September 11, 2025 at 02:56 PM
Rooms and interior
- Bedrooms:2
- Total bathrooms:2
- Full bathrooms:1
- Half bathrooms:1
- Living area:1,303 sq. ft.
Heating and cooling
- Cooling:Central Air
- Heating:Forced Air, Gas, Natural Gas
Structure and exterior
- Roof:Asphalt, Shingle
- Year built:1902
- Building area:1,303 sq. ft.
- Lot area:0.17 Acres
Utilities
- Water:Public
- Sewer:Public Sewer
Finances and disclosures
- Price:$214,900
- Price per sq. ft.:$164.93
- Tax amount:$4,014
New listings near 724 24th Street
- New
 $100,000Active3 beds 1 baths1,260 sq. ft.
$100,000Active3 beds 1 baths1,260 sq. ft.1143 38th Street, Des Moines, IA 50311
MLS# 726946Listed by: KELLER WILLIAMS REALTY GDM - New
 $199,900Active3 beds 1 baths864 sq. ft.
$199,900Active3 beds 1 baths864 sq. ft.2730 Sheridan Avenue, Des Moines, IA 50310
MLS# 726904Listed by: REALTY ONE GROUP IMPACT - New
 $190,000Active4 beds 2 baths1,106 sq. ft.
$190,000Active4 beds 2 baths1,106 sq. ft.1428 33rd Street, Des Moines, IA 50311
MLS# 726939Listed by: KELLER WILLIAMS REALTY GDM - New
 $270,000Active4 beds 2 baths1,889 sq. ft.
$270,000Active4 beds 2 baths1,889 sq. ft.730 Arthur Avenue, Des Moines, IA 50316
MLS# 726706Listed by: EXP REALTY, LLC - New
 $515,000Active3 beds 3 baths2,026 sq. ft.
$515,000Active3 beds 3 baths2,026 sq. ft.2314 E 50th Court, Des Moines, IA 50317
MLS# 726933Listed by: KELLER WILLIAMS REALTY GDM - New
 $299,000Active3 beds 3 baths1,454 sq. ft.
$299,000Active3 beds 3 baths1,454 sq. ft.3417 E 53rd Court, Des Moines, IA 50317
MLS# 726934Listed by: RE/MAX CONCEPTS - New
 $145,000Active1 beds 1 baths689 sq. ft.
$145,000Active1 beds 1 baths689 sq. ft.112 11th Street #208, Des Moines, IA 50309
MLS# 726802Listed by: BHHS FIRST REALTY WESTOWN - New
 $105,000Active1 beds 1 baths549 sq. ft.
$105,000Active1 beds 1 baths549 sq. ft.2924 E Washington Avenue, Des Moines, IA 50317
MLS# 726075Listed by: KELLER WILLIAMS REALTY GDM - New
 $219,000Active3 beds 1 baths1,477 sq. ft.
$219,000Active3 beds 1 baths1,477 sq. ft.2207 Beaver Avenue, Des Moines, IA 50310
MLS# 726792Listed by: SPACE SIMPLY - New
 $259,900Active3 beds 1 baths1,192 sq. ft.
$259,900Active3 beds 1 baths1,192 sq. ft.2904 48th Street, Des Moines, IA 50310
MLS# 726916Listed by: RE/MAX CONCEPTS
