801 E Hackley Avenue, Des Moines, IA 50315
Local realty services provided by:Better Homes and Gardens Real Estate Innovations
801 E Hackley Avenue,Des Moines, IA 50315
$229,900
- 3 Beds
- 1 Baths
- 882 sq. ft.
- Single family
- Active
Listed by: diaz, jean
Office: exit realty & associates
MLS#:726864
Source:IA_DMAAR
Price summary
- Price:$229,900
- Price per sq. ft.:$260.66
About this home
Tucked away in a peaceful neighborhood, this beautifully maintained 3-bedroom, 1.5-bath split foyer home offers over 1,200 sq ft of finished living space and a convenient tuck-under 1-car garage.
Step inside and be wowed by the vaulted ceilings that create an open and airy feel in the Great Room, Dining Area, and Kitchen. The kitchen is well-equipped with all appliances included, ample cabinet space, and a layout that’s perfect for everyday living or entertaining.
From the dining area, step out onto your newer oversized deck overlooking a fully fenced backyard – complete with a firepit and large storage shed for all your outdoor needs.
Enjoy peace of mind with brand new flooring throughout the main level and updated bathrooms that bring modern comfort to this charming home. The versatile lower level is currently used as a cozy family room, featuring an electric fireplace that adds warmth and character – or use it as a 4th bedroom to suit your lifestyle needs.
Conveniently located with easy access to downtown and nearby amenities, this home offers great value and won’t last long at this price.
Don’t miss out – schedule your showing today! This one is PRICED TO SELL and move-in ready!
Contact an agent
Home facts
- Year built:1983
- Listing ID #:726864
- Added:148 day(s) ago
- Updated:February 25, 2026 at 03:52 PM
Rooms and interior
- Bedrooms:3
- Total bathrooms:1
- Full bathrooms:1
- Flooring:Carpet
- Kitchen Description:Dishwasher, Microwave, Refrigerator, Stove
- Basement:Yes
- Basement Description:Daylight, Finished
- Living area:882 sq. ft.
Heating and cooling
- Cooling:Central Air
- Heating:Forced Air, Gas, Natural Gas
Structure and exterior
- Roof:Asphalt, Shingle
- Year built:1983
- Building area:882 sq. ft.
- Lot area:0.17 Acres
- Lot Features:Rectangular Lot
- Architectural Style:Split Level, Traditional
- Construction Materials:Vinyl Siding
- Exterior Features:Deck, Fully Fenced
- Foundation Description:Poured
- Levels:Multi/Split
Utilities
- Water:Public
- Sewer:Public Sewer
Finances and disclosures
- Price:$229,900
- Price per sq. ft.:$260.66
- Tax amount:$3,650
Features and amenities
- Appliances:Dishwasher, Dryer, Microwave, Refrigerator, Stove
- Laundry features:Dryer
- Amenities:Storage, Window Treatments
New listings near 801 E Hackley Avenue
- New
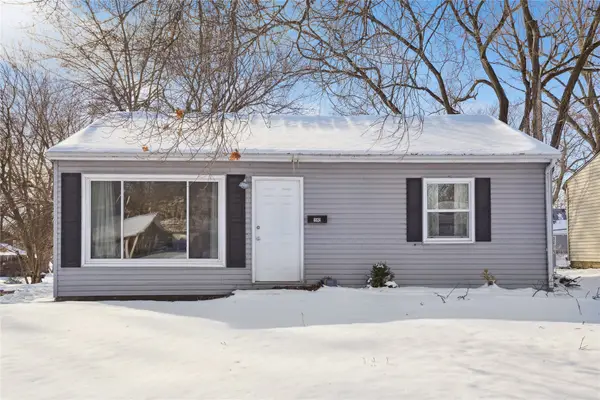 $148,500Active2 beds 1 baths768 sq. ft.
$148,500Active2 beds 1 baths768 sq. ft.6824 SW 15th Street, Des Moines, IA 50315
MLS# 735137Listed by: CENTURY 21 SIGNATURE - New
 $259,000Active3 beds 2 baths1,405 sq. ft.
$259,000Active3 beds 2 baths1,405 sq. ft.1715 61st Street, Urbandale, IA 50322
MLS# 735154Listed by: JEFF HAGEL REAL ESTATE - New
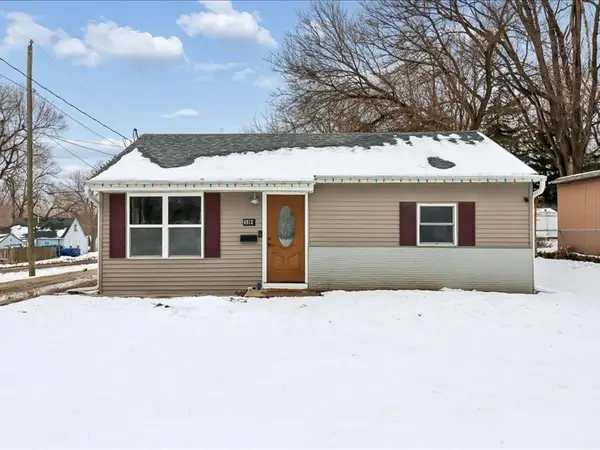 $165,000Active2 beds 1 baths768 sq. ft.
$165,000Active2 beds 1 baths768 sq. ft.6912 SW 15th Street, Des Moines, IA 50315
MLS# 735095Listed by: REALTY ONE GROUP IMPACT  $170,000Pending3 beds 2 baths1,041 sq. ft.
$170,000Pending3 beds 2 baths1,041 sq. ft.3838 48th Place, Des Moines, IA 50310
MLS# 735124Listed by: KELLER WILLIAMS REALTY GDM- Open Sat, 11am to 1pmNew
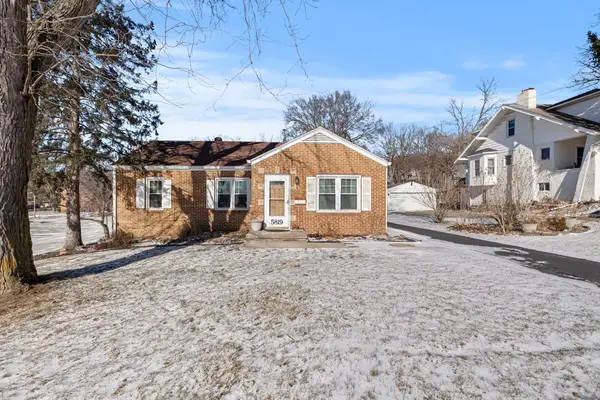 $269,900Active3 beds 1 baths1,283 sq. ft.
$269,900Active3 beds 1 baths1,283 sq. ft.5819 Grand Avenue, Des Moines, IA 50312
MLS# 735150Listed by: RE/MAX PRECISION - Open Sun, 2 to 4pmNew
 $325,000Active4 beds 3 baths1,500 sq. ft.
$325,000Active4 beds 3 baths1,500 sq. ft.3805 Washington Avenue, Des Moines, IA 50310
MLS# 735162Listed by: RE/MAX CONCEPTS - New
 $297,800Active4 beds 2 baths1,871 sq. ft.
$297,800Active4 beds 2 baths1,871 sq. ft.3516 Iola Avenue, Des Moines, IA 50312
MLS# 735157Listed by: IOWA REALTY BEAVERDALE - New
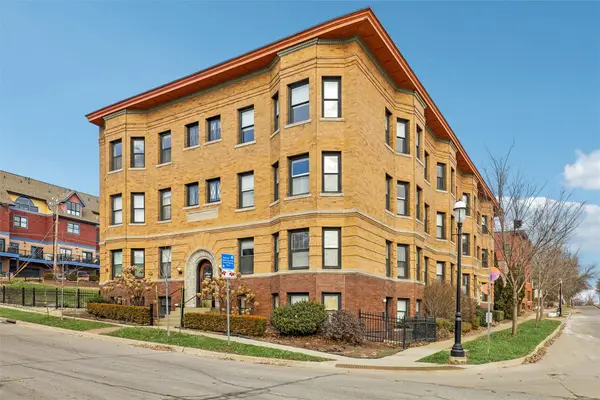 $249,000Active2 beds 1 baths1,289 sq. ft.
$249,000Active2 beds 1 baths1,289 sq. ft.1503 Pleasant Street #5, Des Moines, IA 50314
MLS# 735160Listed by: IOWA REALTY MILLS CROSSING - New
 $140,000Active3 beds 1 baths1,153 sq. ft.
$140,000Active3 beds 1 baths1,153 sq. ft.2919 1st Street, Des Moines, IA 50313
MLS# 734992Listed by: PENNIE CARROLL & ASSOCIATES - New
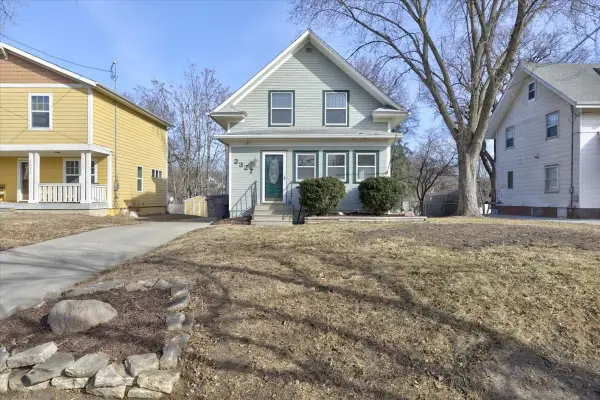 $225,000Active2 beds 1 baths1,034 sq. ft.
$225,000Active2 beds 1 baths1,034 sq. ft.2327 E 9th Street, Des Moines, IA 50316
MLS# 735116Listed by: KELLER WILLIAMS REALTY GDM

