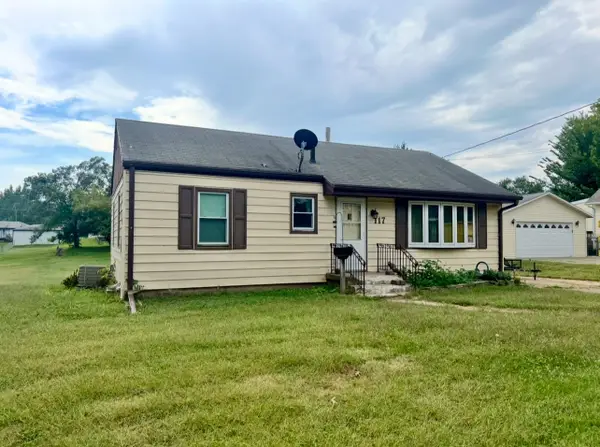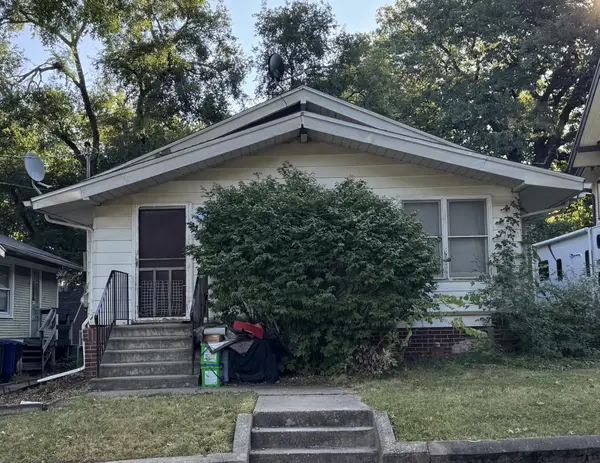804 E 2nd Street, Des Moines, IA 50309
Local realty services provided by:Better Homes and Gardens Real Estate Innovations
804 E 2nd Street,Des Moines, IA 50309
$799,900
- 3 Beds
- 3 Baths
- 2,640 sq. ft.
- Condominium
- Active
Listed by:mohamed ali
Office:iowa realty mills crossing
MLS#:714943
Source:IA_DMAAR
Price summary
- Price:$799,900
- Price per sq. ft.:$302.99
- Monthly HOA dues:$240
About this home
Experience luxury living in this breathtaking 3-story rooftop built in 2023,
offering superior, unobstructed views of the downtown skyline, pedestrian bridge, golden Capitol dome,
and the dazzling Friday night I-Cubs fireworks. Inside, every detail has been thoughtfully designed for
both elegance and convenience. 3rd Floor has a spacious family room with a cozy fireplace, a wet bar, a
dedicated office space, and two rooftop decks perfect for entertaining or relaxing with panoramic city
views. 2nd Floor includes a master bedroom with an en-suite bath, a sitting area, and large windows. Two
additional bedrooms and a full bath complete this level. Main Level has gourmet kitchen that boasts
high-end stainless-steel appliances, a sleek hood fan, and a pantry. The open-concept design flows
seamlessly into the dining area and living room, creating a warm and inviting atmosphere. Additional
highlights include wide two-car garage with storage racks, high-efficiency tankless water heater,
automated power blinds & custom frosted/tinted windows for privacy & energy efficiency, multiple Smart
Home features for modern convenience. An 8 year tax abatement is a significant savings on this
home. Schedule your showing today!
Contact an agent
Home facts
- Year built:2023
- Listing ID #:714943
- Added:174 day(s) ago
- Updated:September 11, 2025 at 02:56 PM
Rooms and interior
- Bedrooms:3
- Total bathrooms:3
- Full bathrooms:1
- Half bathrooms:1
- Living area:2,640 sq. ft.
Heating and cooling
- Cooling:Central Air
- Heating:Forced Air, Gas, Natural Gas
Structure and exterior
- Roof:Rubber
- Year built:2023
- Building area:2,640 sq. ft.
- Lot area:0.03 Acres
Utilities
- Water:Public
Finances and disclosures
- Price:$799,900
- Price per sq. ft.:$302.99
- Tax amount:$1,126
New listings near 804 E 2nd Street
- New
 $160,000Active3 beds 1 baths1,042 sq. ft.
$160,000Active3 beds 1 baths1,042 sq. ft.117 E Rose Avenue, Des Moines, IA 50315
MLS# 726977Listed by: RE/MAX CONCEPTS - New
 $149,900Active2 beds 1 baths842 sq. ft.
$149,900Active2 beds 1 baths842 sq. ft.2327 Amherst Street, Des Moines, IA 50313
MLS# 726985Listed by: RE/MAX CONCEPTS - New
 $100,000Active3 beds 1 baths1,260 sq. ft.
$100,000Active3 beds 1 baths1,260 sq. ft.1143 38th Street, Des Moines, IA 50311
MLS# 726946Listed by: KELLER WILLIAMS REALTY GDM - New
 $199,900Active3 beds 1 baths864 sq. ft.
$199,900Active3 beds 1 baths864 sq. ft.2730 Sheridan Avenue, Des Moines, IA 50310
MLS# 726904Listed by: REALTY ONE GROUP IMPACT - New
 $190,000Active4 beds 2 baths1,106 sq. ft.
$190,000Active4 beds 2 baths1,106 sq. ft.1428 33rd Street, Des Moines, IA 50311
MLS# 726939Listed by: KELLER WILLIAMS REALTY GDM - New
 $270,000Active4 beds 2 baths1,889 sq. ft.
$270,000Active4 beds 2 baths1,889 sq. ft.730 Arthur Avenue, Des Moines, IA 50316
MLS# 726706Listed by: EXP REALTY, LLC - New
 $515,000Active3 beds 3 baths2,026 sq. ft.
$515,000Active3 beds 3 baths2,026 sq. ft.2314 E 50th Court, Des Moines, IA 50317
MLS# 726933Listed by: KELLER WILLIAMS REALTY GDM - New
 $299,000Active3 beds 3 baths1,454 sq. ft.
$299,000Active3 beds 3 baths1,454 sq. ft.3417 E 53rd Court, Des Moines, IA 50317
MLS# 726934Listed by: RE/MAX CONCEPTS - New
 $145,000Active1 beds 1 baths689 sq. ft.
$145,000Active1 beds 1 baths689 sq. ft.112 11th Street #208, Des Moines, IA 50309
MLS# 726802Listed by: BHHS FIRST REALTY WESTOWN - New
 $105,000Active1 beds 1 baths549 sq. ft.
$105,000Active1 beds 1 baths549 sq. ft.2924 E Washington Avenue, Des Moines, IA 50317
MLS# 726075Listed by: KELLER WILLIAMS REALTY GDM
