804 Lacona Avenue, Des Moines, IA 50315
Local realty services provided by:Better Homes and Gardens Real Estate Innovations
804 Lacona Avenue,Des Moines, IA 50315
$189,900
- 3 Beds
- 1 Baths
- 1,122 sq. ft.
- Single family
- Active
Listed by: nielsen, sara
Office: re/max revolution
MLS#:727996
Source:IA_DMAAR
Price summary
- Price:$189,900
- Price per sq. ft.:$169.25
About this home
Motivated sellers alert! This charming Des Moines home at 804 Lacona Ave is ready for new beginnings. Offering 3 bedrooms, 1 bath, and a spacious layout, it's full of warmth and character. Recent updates include newer windows, gutters, furnace, A/C condenser, and garage door?so you can move right in with peace of mind. Enjoy a large fenced yard, two-car garage, and great curb appeal in a quiet neighborhood. Sellers are ready to move forward and have priced this home to sell quickly. Don't miss your chance to make this your home for the holidays!
Contact an agent
Home facts
- Year built:1906
- Listing ID #:727996
- Added:84 day(s) ago
- Updated:January 01, 2026 at 04:13 PM
Rooms and interior
- Bedrooms:3
- Total bathrooms:1
- Full bathrooms:1
- Living area:1,122 sq. ft.
Heating and cooling
- Cooling:Central Air
- Heating:Electric, Forced Air, Gas
Structure and exterior
- Roof:Asphalt, Shingle
- Year built:1906
- Building area:1,122 sq. ft.
- Lot area:0.32 Acres
Utilities
- Water:Public
- Sewer:Public Sewer
Finances and disclosures
- Price:$189,900
- Price per sq. ft.:$169.25
- Tax amount:$3,159
New listings near 804 Lacona Avenue
- New
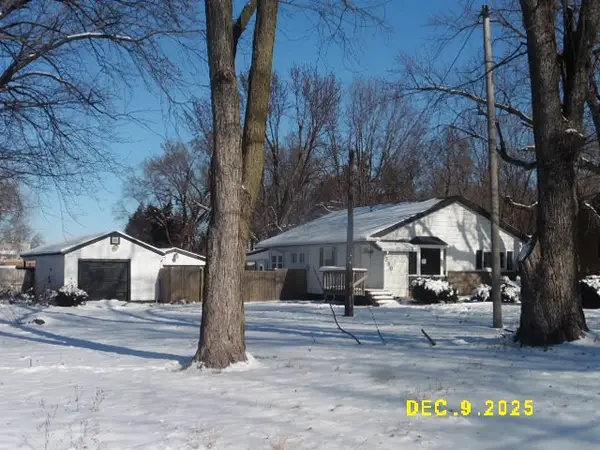 $179,000Active2 beds 1 baths1,380 sq. ft.
$179,000Active2 beds 1 baths1,380 sq. ft.380 NE 43rd Avenue, Des Moines, IA 50313
MLS# 732178Listed by: SILVERADO REALTY - New
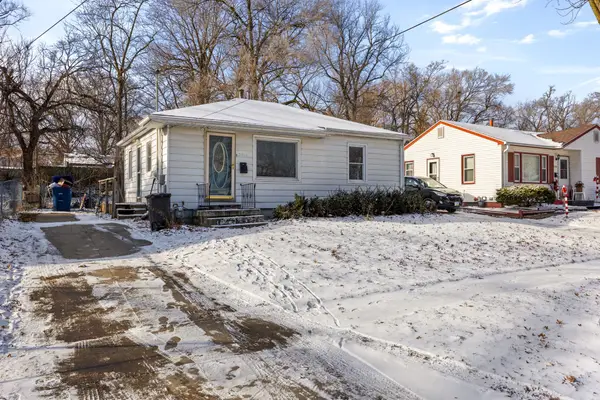 $149,900Active2 beds 2 baths720 sq. ft.
$149,900Active2 beds 2 baths720 sq. ft.3516 27th Street, Des Moines, IA 50310
MLS# 732062Listed by: PROMETRO REALTY - New
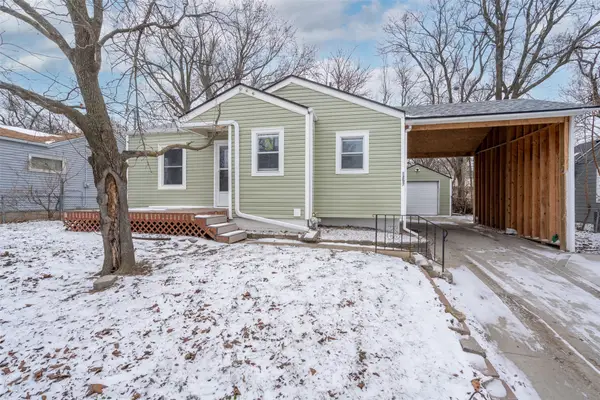 $196,000Active3 beds 2 baths638 sq. ft.
$196,000Active3 beds 2 baths638 sq. ft.1257 E 33rd Street, Des Moines, IA 50317
MLS# 732152Listed by: KELLER WILLIAMS REALTY GDM - New
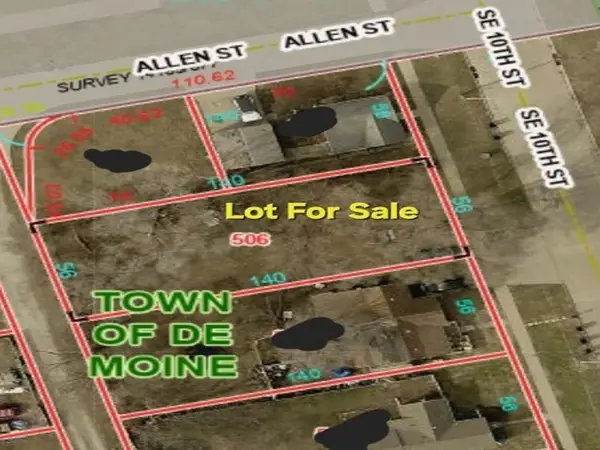 $39,900Active0.18 Acres
$39,900Active0.18 Acres506 SE 10th Street, Des Moines, IA 50309
MLS# 732125Listed by: CONTINENTAL REAL ESTATE GROUP - New
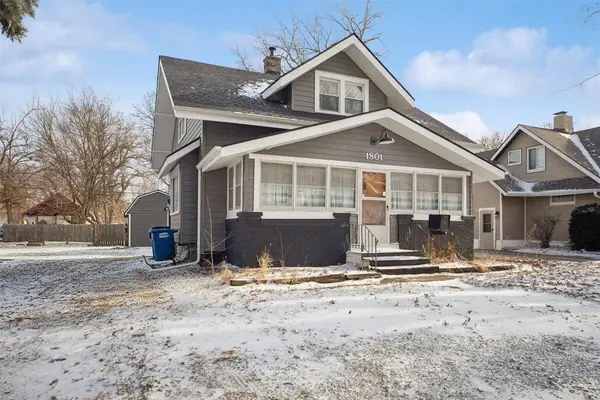 $179,000Active3 beds 2 baths1,258 sq. ft.
$179,000Active3 beds 2 baths1,258 sq. ft.1801 York Street, Des Moines, IA 50316
MLS# 732139Listed by: REALTY ONE GROUP IMPACT 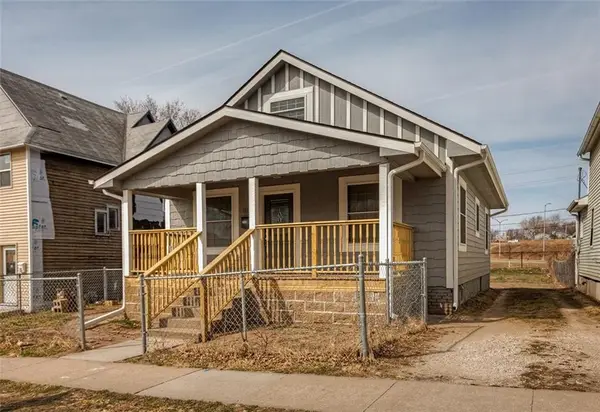 $100,000Pending2 beds 1 baths988 sq. ft.
$100,000Pending2 beds 1 baths988 sq. ft.812 Lyon Street, Des Moines, IA 50309
MLS# 732107Listed by: FATHOM REALTY- New
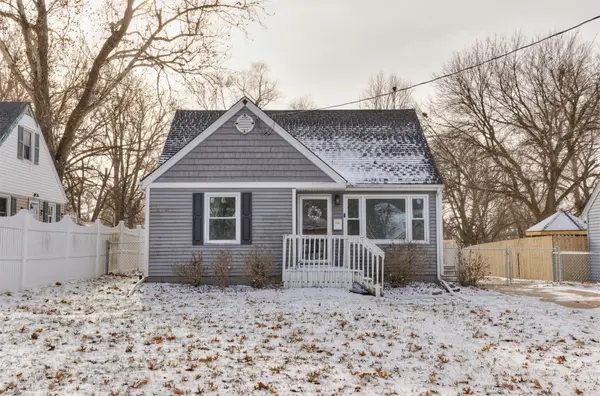 $214,900Active3 beds 1 baths1,032 sq. ft.
$214,900Active3 beds 1 baths1,032 sq. ft.509 E Holcomb Avenue, Des Moines, IA 50313
MLS# 732067Listed by: REALTY ONE GROUP IMPACT  $172,500Pending2 beds 1 baths736 sq. ft.
$172,500Pending2 beds 1 baths736 sq. ft.3117 Columbia Street, Des Moines, IA 50313
MLS# 732086Listed by: RE/MAX CONCEPTS- New
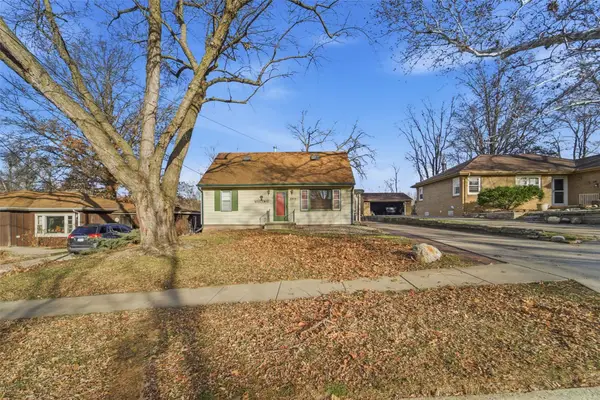 $249,990Active4 beds 2 baths1,282 sq. ft.
$249,990Active4 beds 2 baths1,282 sq. ft.5909 Forest Avenue, Des Moines, IA 50311
MLS# 732069Listed by: RE/MAX PRECISION - New
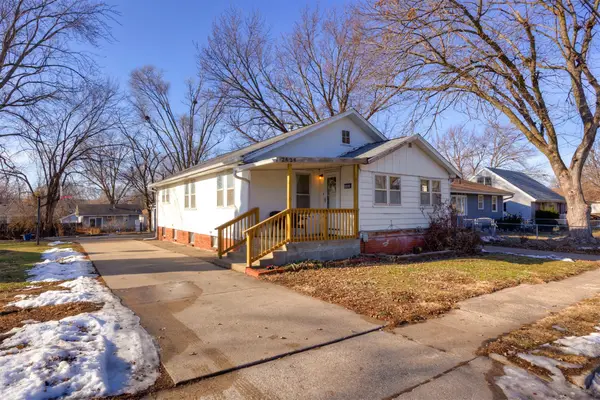 $190,000Active3 beds 2 baths1,232 sq. ft.
$190,000Active3 beds 2 baths1,232 sq. ft.2424 E 40th Street, Des Moines, IA 50317
MLS# 732070Listed by: RE/MAX REVOLUTION
