8046 Crestview Drive, Des Moines, IA 50320
Local realty services provided by:Better Homes and Gardens Real Estate Innovations
Listed by: presley sparks
Office: iowa realty indianola
MLS#:729027
Source:IA_DMAAR
Price summary
- Price:$229,900
- Price per sq. ft.:$252.08
About this home
This is the kind of home that just makes sense. One owner. Zero guesswork. Lovingly maintained, smartly updated, and move-in ready. It's set in the Greenfield Plaza neighborhood with the added bonus of LOWER Warren County taxes.
Inside, updates are smart and timeless. Newly refinished original hardwoods throughout w/ new LVP in the kitchen and bath= no carpet! Fresh paint, stained trim, and updated lighting + Andersen windows with custom blinds bring in the light and keep things efficient.
The spacious deck feels like an extension of the living space, overlooking a fully fenced backyard framed by mature trees and no neighbors behind. Plus, there's accessory access to the backyard via Cover Hill Dr. A wired shed is included and is ready for tools, toys, or creative projects.
Downstairs, the basement is bright and ready for whatever comes next. It also surprises with a statement piece: a vintage bar reclaimed from a West Des Moines country club + built for gathering and good times. You don’t see that very often!
Three bedrooms, one bath, and an attached garage round it out. With its convenient location close to parks, schools + more, 8046 Crestview Dr is practical, comfortable, and easy to love. Make it yours!
Contact an agent
Home facts
- Year built:1961
- Listing ID #:729027
- Added:44 day(s) ago
- Updated:December 07, 2025 at 08:23 AM
Rooms and interior
- Bedrooms:3
- Total bathrooms:1
- Full bathrooms:1
- Living area:912 sq. ft.
Heating and cooling
- Cooling:Central Air
- Heating:Forced Air, Gas, Natural Gas
Structure and exterior
- Roof:Asphalt, Shingle
- Year built:1961
- Building area:912 sq. ft.
- Lot area:0.25 Acres
Utilities
- Water:Public
- Sewer:Public Sewer
Finances and disclosures
- Price:$229,900
- Price per sq. ft.:$252.08
- Tax amount:$1,817
New listings near 8046 Crestview Drive
- New
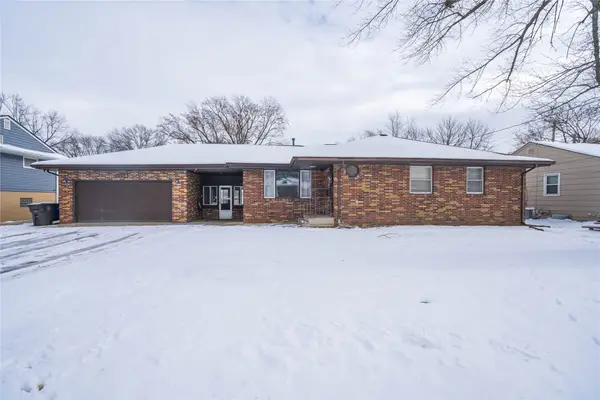 $259,000Active4 beds 2 baths1,382 sq. ft.
$259,000Active4 beds 2 baths1,382 sq. ft.4009 Columbia Street, Des Moines, IA 50313
MLS# 731250Listed by: LPT REALTY, LLC - New
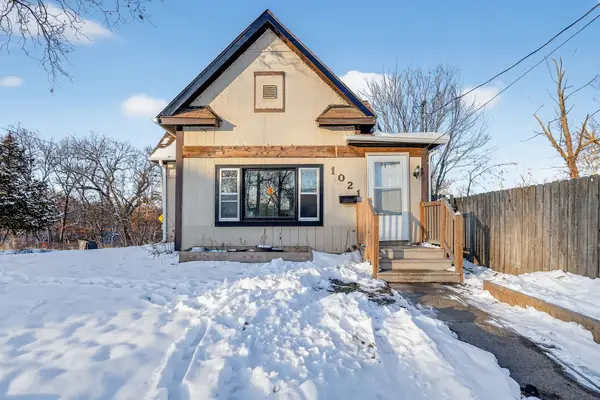 $130,000Active2 beds 1 baths886 sq. ft.
$130,000Active2 beds 1 baths886 sq. ft.1021 Franklin Avenue, Des Moines, IA 50314
MLS# 731326Listed by: KELLER WILLIAMS REALTY GDM - New
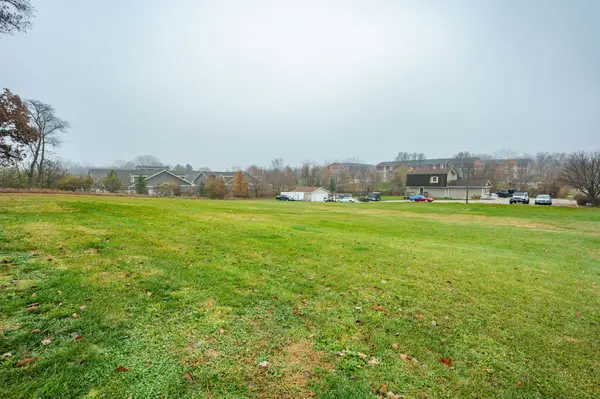 $300,000Active1.92 Acres
$300,000Active1.92 Acres3101 SE 22nd Street, Des Moines, IA 50320
MLS# 731290Listed by: RE/MAX CONCEPTS - New
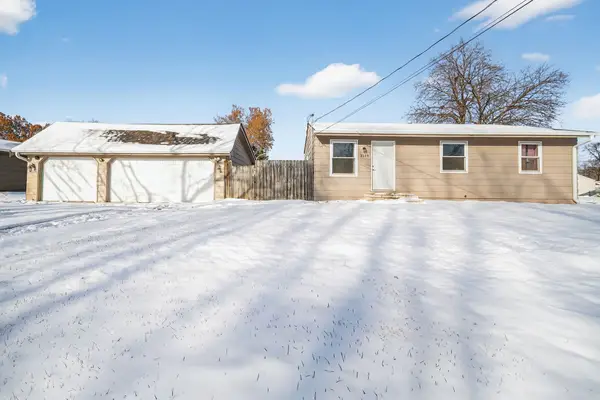 $215,000Active3 beds 1 baths864 sq. ft.
$215,000Active3 beds 1 baths864 sq. ft.2114 Boyd Street, Des Moines, IA 50317
MLS# 731309Listed by: RE/MAX PRECISION - New
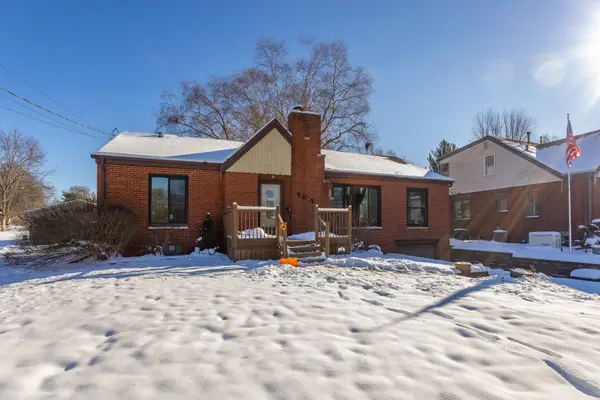 $270,000Active3 beds 1 baths1,348 sq. ft.
$270,000Active3 beds 1 baths1,348 sq. ft.3215 54th Street, Des Moines, IA 50310
MLS# 731318Listed by: RE/MAX CONCEPTS - New
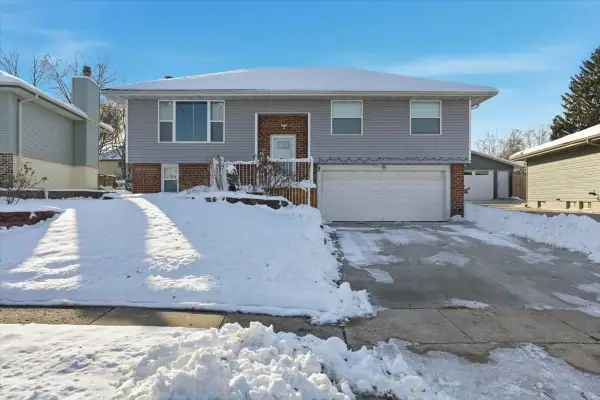 $249,900Active3 beds 3 baths1,228 sq. ft.
$249,900Active3 beds 3 baths1,228 sq. ft.3244 SE 20th Street, Des Moines, IA 50320
MLS# 731266Listed by: LPT REALTY, LLC 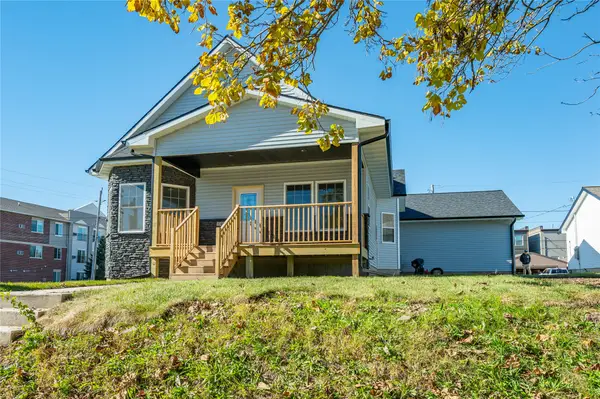 $365,000Active7 beds 4 baths1,889 sq. ft.
$365,000Active7 beds 4 baths1,889 sq. ft.1404 E 19th Street, Des Moines, IA 50316
MLS# 729725Listed by: RE/MAX CONCEPTS- Open Sun, 1 to 3pmNew
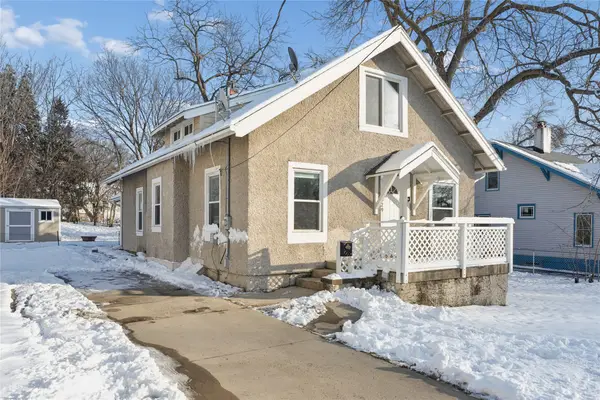 $222,000Active2 beds 1 baths1,567 sq. ft.
$222,000Active2 beds 1 baths1,567 sq. ft.829 29th Street, Des Moines, IA 50312
MLS# 731099Listed by: KELLER WILLIAMS REALTY GDM - New
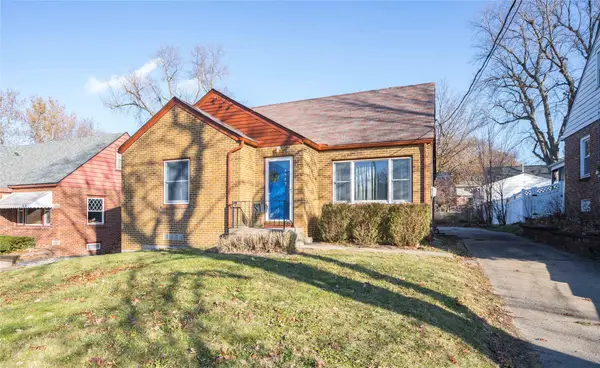 $200,000Active2 beds 1 baths937 sq. ft.
$200,000Active2 beds 1 baths937 sq. ft.1243 Merle Hay Road, Des Moines, IA 50311
MLS# 731088Listed by: RE/MAX REAL ESTATE CENTER - New
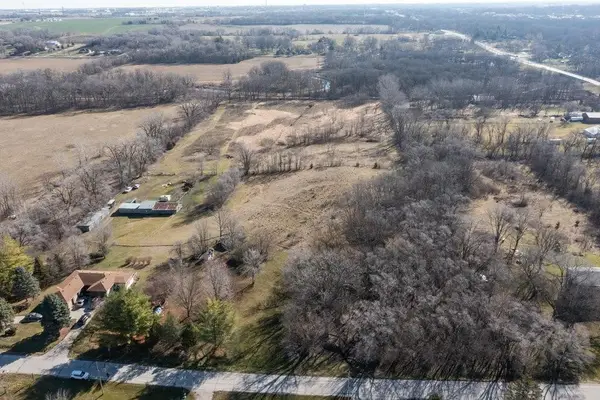 $196,500Active6.64 Acres
$196,500Active6.64 Acres4763 NE 33rd Court, Des Moines, IA 50317
MLS# 731239Listed by: RE/MAX REVOLUTION
