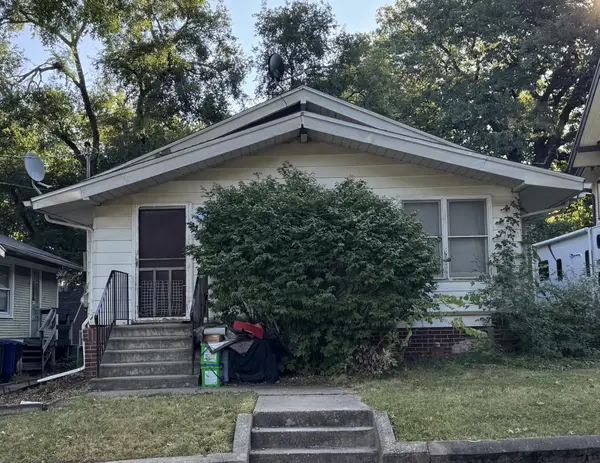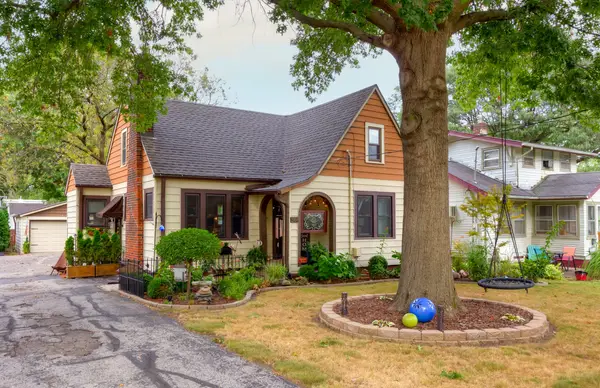807 Virginia Avenue, Des Moines, IA 50315
Local realty services provided by:Better Homes and Gardens Real Estate Innovations
807 Virginia Avenue,Des Moines, IA 50315
$234,000
- 3 Beds
- 1 Baths
- 1,193 sq. ft.
- Single family
- Active
Listed by:matt young
Office:keller williams realty gdm
MLS#:724657
Source:IA_DMAAR
Price summary
- Price:$234,000
- Price per sq. ft.:$196.14
About this home
Welcome to 807 Virginia Ave! As you walk in, you’ll love the large living and dining room that flow into the updated kitchen. The main level also features one bedroom, a full bathroom, and plenty of character and charm with beautiful hardwood floors and built-in storage spaces.
Upstairs, you’ll find two large bedrooms, while the basement offers a potential non-conforming bedroom, an additional room for storage, and even more space for future finish. Enjoy relaxing outside in the screened-in patio overlooking the fully fenced backyard. A one-car detached garage provides off-street parking and extra storage.
This home is conveniently located within walking distance to Park Avenue Elementary and Lincoln High School, plus just minutes from downtown Des Moines, shopping, dining, and commuter routes.
?? Affordable ownership opportunity with no banks needed! Own this home with as little as $15,000 down. Estimated payment is $1,746 PI + $453 escrow = $2,199/month at 8.9%.
Contact an agent
Home facts
- Year built:1949
- Listing ID #:724657
- Added:35 day(s) ago
- Updated:September 12, 2025 at 09:47 PM
Rooms and interior
- Bedrooms:3
- Total bathrooms:1
- Half bathrooms:1
- Living area:1,193 sq. ft.
Heating and cooling
- Cooling:Central Air
- Heating:Gas, Natural Gas
Structure and exterior
- Roof:Asphalt, Shingle
- Year built:1949
- Building area:1,193 sq. ft.
- Lot area:0.17 Acres
Utilities
- Water:Public
- Sewer:Public Sewer
Finances and disclosures
- Price:$234,000
- Price per sq. ft.:$196.14
- Tax amount:$3,507 (2025)
New listings near 807 Virginia Avenue
- New
 $100,000Active3 beds 1 baths1,260 sq. ft.
$100,000Active3 beds 1 baths1,260 sq. ft.1143 38th Street, Des Moines, IA 50311
MLS# 726946Listed by: KELLER WILLIAMS REALTY GDM - New
 $199,900Active3 beds 1 baths864 sq. ft.
$199,900Active3 beds 1 baths864 sq. ft.2730 Sheridan Avenue, Des Moines, IA 50310
MLS# 726904Listed by: REALTY ONE GROUP IMPACT - New
 $190,000Active4 beds 2 baths1,106 sq. ft.
$190,000Active4 beds 2 baths1,106 sq. ft.1428 33rd Street, Des Moines, IA 50311
MLS# 726939Listed by: KELLER WILLIAMS REALTY GDM - New
 $270,000Active4 beds 2 baths1,889 sq. ft.
$270,000Active4 beds 2 baths1,889 sq. ft.730 Arthur Avenue, Des Moines, IA 50316
MLS# 726706Listed by: EXP REALTY, LLC - New
 $515,000Active3 beds 3 baths2,026 sq. ft.
$515,000Active3 beds 3 baths2,026 sq. ft.2314 E 50th Court, Des Moines, IA 50317
MLS# 726933Listed by: KELLER WILLIAMS REALTY GDM - New
 $299,000Active3 beds 3 baths1,454 sq. ft.
$299,000Active3 beds 3 baths1,454 sq. ft.3417 E 53rd Court, Des Moines, IA 50317
MLS# 726934Listed by: RE/MAX CONCEPTS - New
 $145,000Active1 beds 1 baths689 sq. ft.
$145,000Active1 beds 1 baths689 sq. ft.112 11th Street #208, Des Moines, IA 50309
MLS# 726802Listed by: BHHS FIRST REALTY WESTOWN - New
 $105,000Active1 beds 1 baths549 sq. ft.
$105,000Active1 beds 1 baths549 sq. ft.2924 E Washington Avenue, Des Moines, IA 50317
MLS# 726075Listed by: KELLER WILLIAMS REALTY GDM - New
 $219,000Active3 beds 1 baths1,477 sq. ft.
$219,000Active3 beds 1 baths1,477 sq. ft.2207 Beaver Avenue, Des Moines, IA 50310
MLS# 726792Listed by: SPACE SIMPLY - New
 $259,900Active3 beds 1 baths1,192 sq. ft.
$259,900Active3 beds 1 baths1,192 sq. ft.2904 48th Street, Des Moines, IA 50310
MLS# 726916Listed by: RE/MAX CONCEPTS
