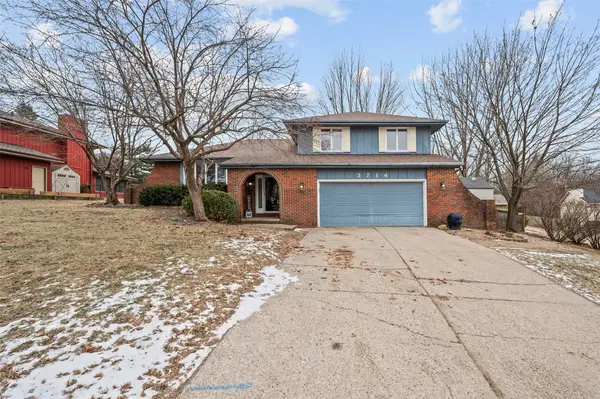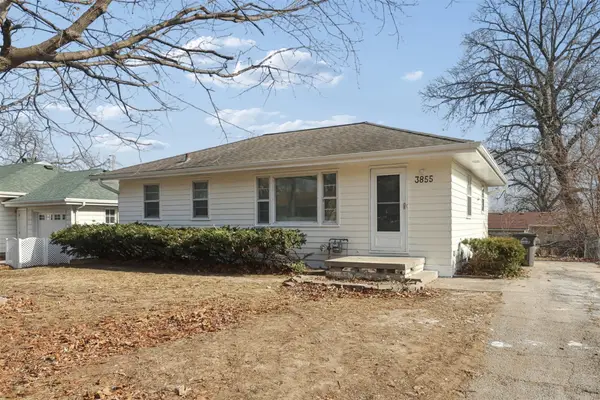- BHGRE®
- Iowa
- Des Moines
- 808 19th Street
808 19th Street, Des Moines, IA 50314
Local realty services provided by:Better Homes and Gardens Real Estate Innovations
Listed by: randy kramer
Office: iowa realty mills crossing
MLS#:728237
Source:IA_DMAAR
Price summary
- Price:$699,000
- Price per sq. ft.:$210.1
About this home
Rare opportunity! Sherman Hill 4 BR, 4 BA remodeled home on a double lot.
Enter via stately double doors to an ornately tiled vestibule then into a receiving room with a classic
fireplace and main staircase with extensive wood trim. Next flow into a roomy parlor area with a stunning
fireplace. Notice the 8 inch base trim with two inch decorative top and the historic light fixtures. Next
enter a huge dining room and an additional room used as a family room (or 5th bedroom) and note the full
bath on this floor. The kitchen is updated in a historical manner with a large island (portable), stainless
appliances and open to a large space that could be an eating area or family room. Upstairs the primary
BR features a beautifully tiled ensuite bath, dual vanities, tiled shower and walk in closet. A second large
BR with an ensuite bath and a washer/dryer closet, 2 more large bedrooms, another bath and a second
stairway complete this floor. All tiled floors are heated! Outside note the extensive detail, ornate porch
(with new footings), 4 car garage (with 2nd floor storage & 200 amp service) and flagstone patio on the
second lot. Notable updates: spray foam insulation throughout; HVAC, plumbing & electrical (400 amp) in
2011. New siding and paint in 2025.
Contact an agent
Home facts
- Year built:1882
- Listing ID #:728237
- Added:108 day(s) ago
- Updated:January 29, 2026 at 09:19 AM
Rooms and interior
- Bedrooms:4
- Total bathrooms:4
- Full bathrooms:3
- Living area:3,327 sq. ft.
Heating and cooling
- Cooling:Central Air
- Heating:Forced Air, Gas, Natural Gas
Structure and exterior
- Roof:Asphalt, Shingle
- Year built:1882
- Building area:3,327 sq. ft.
- Lot area:0.3 Acres
Utilities
- Water:Public
- Sewer:Public Sewer
Finances and disclosures
- Price:$699,000
- Price per sq. ft.:$210.1
- Tax amount:$10,486 (2025)
New listings near 808 19th Street
- New
 $348,000Active3 beds 4 baths2,059 sq. ft.
$348,000Active3 beds 4 baths2,059 sq. ft.3714 Skyline Drive, Des Moines, IA 50310
MLS# 733593Listed by: RE/MAX REVOLUTION - New
 $199,000Active3 beds 2 baths1,071 sq. ft.
$199,000Active3 beds 2 baths1,071 sq. ft.3712 SW 8th Street, Des Moines, IA 50315
MLS# 733629Listed by: RE/MAX CONCEPTS - New
 $523,000Active5 beds 3 baths2,800 sq. ft.
$523,000Active5 beds 3 baths2,800 sq. ft.4809 Grand Avenue, Des Moines, IA 50312
MLS# 733636Listed by: RE/MAX CONCEPTS - New
 $309,000Active4 beds 3 baths1,770 sq. ft.
$309,000Active4 beds 3 baths1,770 sq. ft.2670 Wisconsin Avenue, Des Moines, IA 50317
MLS# 733616Listed by: LPT REALTY, LLC - Open Sun, 1 to 3pmNew
 $424,000Active3 beds 3 baths1,771 sq. ft.
$424,000Active3 beds 3 baths1,771 sq. ft.1042 58th Street, Des Moines, IA 50311
MLS# 733359Listed by: KELLER WILLIAMS REALTY GDM - New
 $260,000Active3 beds 2 baths1,300 sq. ft.
$260,000Active3 beds 2 baths1,300 sq. ft.1426 45th Street, Des Moines, IA 50311
MLS# 733614Listed by: RE/MAX CONCEPTS - New
 $149,900Active6 beds 2 baths2,954 sq. ft.
$149,900Active6 beds 2 baths2,954 sq. ft.542 Guthrie Avenue, Des Moines, IA 50313
MLS# 733556Listed by: REALTY ONE GROUP IMPACT - New
 $325,000Active1 beds 2 baths1,324 sq. ft.
$325,000Active1 beds 2 baths1,324 sq. ft.3930 Grand Avenue #3GS, Des Moines, IA 50312
MLS# 733606Listed by: BHHS FIRST REALTY WESTOWN - New
 $240,000Active3 beds 1 baths1,078 sq. ft.
$240,000Active3 beds 1 baths1,078 sq. ft.3814 Columbia Street, Des Moines, IA 50313
MLS# 733612Listed by: RE/MAX CONCEPTS - New
 $180,000Active3 beds 2 baths912 sq. ft.
$180,000Active3 beds 2 baths912 sq. ft.3855 34th Street, Des Moines, IA 50310
MLS# 733512Listed by: KELLER WILLIAMS REALTY GDM

