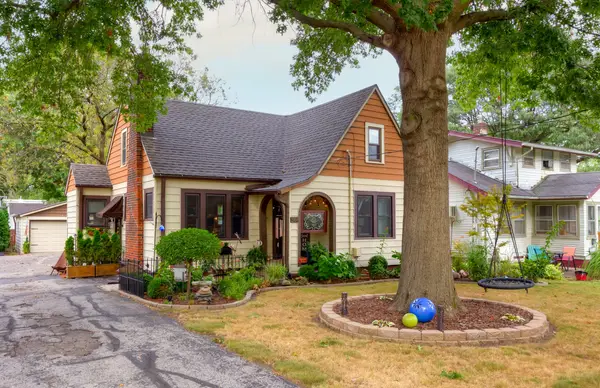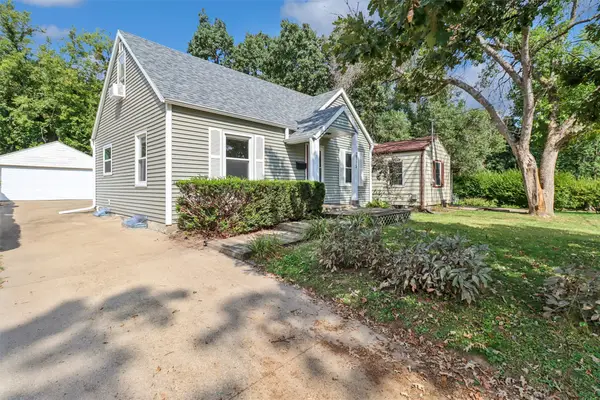8110 Warren Drive, Des Moines, IA 50320
Local realty services provided by:Better Homes and Gardens Real Estate Innovations
8110 Warren Drive,Des Moines, IA 50320
$249,900
- 3 Beds
- 2 Baths
- 1,116 sq. ft.
- Single family
- Pending
Listed by:presley sparks
Office:iowa realty indianola
MLS#:723454
Source:IA_DMAAR
Price summary
- Price:$249,900
- Price per sq. ft.:$223.92
About this home
Step into a piece of neighborhood history! This well-maintained 3-bedroom, 2-bath home was built in 1961 as a model home - and it still holds onto that charm today. Lovingly cared for by the same owners since day one, you’ll see the pride of ownership in every corner. The exterior was freshly painted in 2024, vents professionally cleaned, mechanicals serviced regularly, and the basement? Clean and DRY. Even the concrete has been freshly power washed. This home truly shines! Step inside to find 3 main-floor bedrooms, 2 bathrooms, and stunning hardwood floors in excellent condition. Outside, enjoy a fully fenced corner lot, a detached (and heated!) 1+ car garage, plus an attached 3-seasons porch—perfect for relaxing or watching the seasons change. Located in Warren County, but with a Des Moines address. You’ll enjoy LOWER TAXES while staying close to shopping, restaurants, parks + everything the city has to offer. If you're after a home with character, solid bones, and a story behind it, this one is worth a look.
Contact an agent
Home facts
- Year built:1961
- Listing ID #:723454
- Added:55 day(s) ago
- Updated:September 18, 2025 at 06:47 PM
Rooms and interior
- Bedrooms:3
- Total bathrooms:2
- Half bathrooms:1
- Living area:1,116 sq. ft.
Heating and cooling
- Cooling:Central Air
- Heating:Forced Air, Gas, Natural Gas
Structure and exterior
- Roof:Asphalt, Shingle
- Year built:1961
- Building area:1,116 sq. ft.
- Lot area:0.24 Acres
Utilities
- Water:Public
- Sewer:Public Sewer
Finances and disclosures
- Price:$249,900
- Price per sq. ft.:$223.92
- Tax amount:$1,805
New listings near 8110 Warren Drive
- New
 $199,900Active3 beds 1 baths864 sq. ft.
$199,900Active3 beds 1 baths864 sq. ft.2730 Sheridan Avenue, Des Moines, IA 50310
MLS# 726904Listed by: REALTY ONE GROUP IMPACT - New
 $190,000Active4 beds 2 baths1,106 sq. ft.
$190,000Active4 beds 2 baths1,106 sq. ft.1428 33rd Street, Des Moines, IA 50311
MLS# 726939Listed by: KELLER WILLIAMS REALTY GDM - New
 $270,000Active4 beds 2 baths1,889 sq. ft.
$270,000Active4 beds 2 baths1,889 sq. ft.730 Arthur Avenue, Des Moines, IA 50316
MLS# 726706Listed by: EXP REALTY, LLC - New
 $515,000Active3 beds 3 baths2,026 sq. ft.
$515,000Active3 beds 3 baths2,026 sq. ft.2314 E 50th Court, Des Moines, IA 50317
MLS# 726933Listed by: KELLER WILLIAMS REALTY GDM - New
 $299,000Active3 beds 3 baths1,454 sq. ft.
$299,000Active3 beds 3 baths1,454 sq. ft.3417 E 53rd Court, Des Moines, IA 50317
MLS# 726934Listed by: RE/MAX CONCEPTS - New
 $145,000Active1 beds 1 baths689 sq. ft.
$145,000Active1 beds 1 baths689 sq. ft.112 11th Street #208, Des Moines, IA 50309
MLS# 726802Listed by: BHHS FIRST REALTY WESTOWN - New
 $105,000Active1 beds 1 baths549 sq. ft.
$105,000Active1 beds 1 baths549 sq. ft.2924 E Washington Avenue, Des Moines, IA 50317
MLS# 726075Listed by: KELLER WILLIAMS REALTY GDM - New
 $219,000Active3 beds 1 baths1,477 sq. ft.
$219,000Active3 beds 1 baths1,477 sq. ft.2207 Beaver Avenue, Des Moines, IA 50310
MLS# 726792Listed by: SPACE SIMPLY - New
 $259,900Active3 beds 1 baths1,192 sq. ft.
$259,900Active3 beds 1 baths1,192 sq. ft.2904 48th Street, Des Moines, IA 50310
MLS# 726916Listed by: RE/MAX CONCEPTS - New
 $209,900Active3 beds 1 baths1,044 sq. ft.
$209,900Active3 beds 1 baths1,044 sq. ft.2715 Allison Avenue, Des Moines, IA 50310
MLS# 726917Listed by: IOWA REALTY MILLS CROSSING
