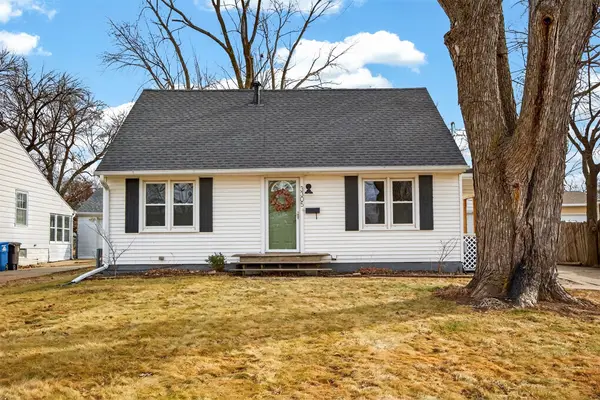812 E 2nd Street, Des Moines, IA 50309
Local realty services provided by:Better Homes and Gardens Real Estate Innovations
812 E 2nd Street,Des Moines, IA 50309
$494,700
- 3 Beds
- 3 Baths
- 2,296 sq. ft.
- Condominium
- Active
Listed by: rob burditt, alex burditt
Office: hubbell homes of iowa, llc.
MLS#:714875
Source:IA_DMAAR
Price summary
- Price:$494,700
- Price per sq. ft.:$215.46
- Monthly HOA dues:$265
About this home
*TAX ABATEMENT ELIGIBLE* MOVE IN READY - Located along the pristine waters of the Des Moines River lies our downtown community, The Banks. When you choose to purchase a home at The Banks, you are choosing a life of urban excellence without losing out on a spacious home interior that you have always desired. The Azure plan showcases modern, designer detail at every turn. The open-concept main living area is spacious with large kitchen with GE Profile appliances added, that is perfect for entertaining! The first floor also features a dining room area, powder bath and a convenient drop zone off of the garage entry. The second floor features a primary suite, ensuite bath with dual sinks and a walk in closet. The laundry room is conveniently located on this floor, along with two more bedrooms. The third floor is made for fun. Featuring a rooftop patio with downtown views, a bonus room and a wet bar! Don’t miss this chance to find a home that you can’t help but show off! Use our preferred lenders and receive $1,750 towards closing cost. Not valid with any other offer and subject to change without notice. Come check out what your life could look like at the Banks today!
Contact an agent
Home facts
- Year built:2021
- Listing ID #:714875
- Added:590 day(s) ago
- Updated:February 11, 2026 at 07:47 PM
Rooms and interior
- Bedrooms:3
- Total bathrooms:3
- Full bathrooms:1
- Half bathrooms:1
- Living area:2,296 sq. ft.
Heating and cooling
- Cooling:Central Air
- Heating:Electric, Forced Air, Gas
Structure and exterior
- Roof:Rubber
- Year built:2021
- Building area:2,296 sq. ft.
- Lot area:0.03 Acres
Utilities
- Water:Public
- Sewer:Public Sewer
Finances and disclosures
- Price:$494,700
- Price per sq. ft.:$215.46
- Tax amount:$1,143
New listings near 812 E 2nd Street
- New
 Listed by BHGRE$118,000Active1.4 Acres
Listed by BHGRE$118,000Active1.4 Acres1705 E Diehl Avenue, Des Moines, IA 50320
MLS# 734323Listed by: BH&G REAL ESTATE INNOVATIONS - New
 $550,000Active2 beds 2 baths1,781 sq. ft.
$550,000Active2 beds 2 baths1,781 sq. ft.300 Walnut Street #1509, Des Moines, IA 50309
MLS# 734369Listed by: IOWA REALTY MILLS CROSSING - New
 $359,900Active4 beds 3 baths1,616 sq. ft.
$359,900Active4 beds 3 baths1,616 sq. ft.1515 Highview Drive, Des Moines, IA 50315
MLS# 734256Listed by: RE/MAX CONCEPTS - New
 $190,000Active2 beds 1 baths820 sq. ft.
$190,000Active2 beds 1 baths820 sq. ft.5818 New York Avenue, Des Moines, IA 50322
MLS# 734186Listed by: RE/MAX REAL ESTATE CENTER - New
 $160,000Active3 beds 1 baths925 sq. ft.
$160,000Active3 beds 1 baths925 sq. ft.2539 E 23rd Street, Des Moines, IA 50317
MLS# 734252Listed by: RE/MAX REVOLUTION - New
 $349,900Active3 beds 3 baths1,904 sq. ft.
$349,900Active3 beds 3 baths1,904 sq. ft.1346 48th Street, Des Moines, IA 50311
MLS# 734223Listed by: RE/MAX CONCEPTS - Open Sat, 12 to 2pmNew
 Listed by BHGRE$265,000Active3 beds 2 baths1,152 sq. ft.
Listed by BHGRE$265,000Active3 beds 2 baths1,152 sq. ft.1617 Guthrie Avenue, Des Moines, IA 50316
MLS# 734228Listed by: BH&G REAL ESTATE INNOVATIONS - Open Sun, 1 to 3pmNew
 $405,000Active3 beds 3 baths1,997 sq. ft.
$405,000Active3 beds 3 baths1,997 sq. ft.3400 SW 37th Street, Des Moines, IA 50321
MLS# 734214Listed by: RE/MAX CONCEPTS - New
 $214,900Active3 beds 2 baths864 sq. ft.
$214,900Active3 beds 2 baths864 sq. ft.2924 Kinsey Avenue, Des Moines, IA 50317
MLS# 734219Listed by: RE/MAX CONCEPTS  $250,000Pending3 beds 2 baths1,210 sq. ft.
$250,000Pending3 beds 2 baths1,210 sq. ft.3305 54th Street, Des Moines, IA 50310
MLS# 734144Listed by: RE/MAX REVOLUTION

