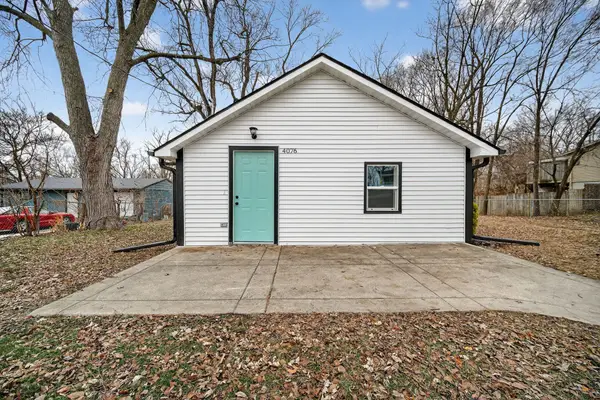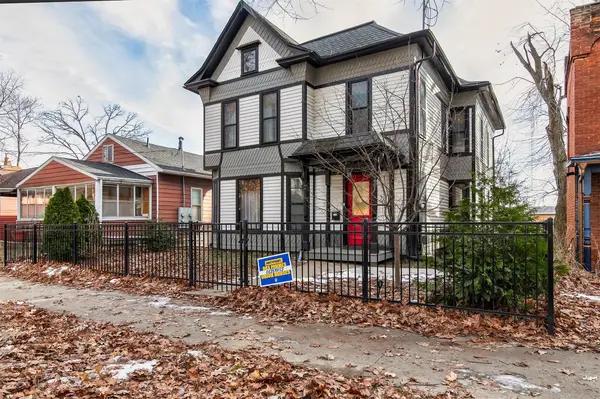812 Polk Boulevard, Des Moines, IA 50312
Local realty services provided by:Better Homes and Gardens Real Estate Innovations
812 Polk Boulevard,Des Moines, IA 50312
$399,900
- 3 Beds
- 3 Baths
- 1,706 sq. ft.
- Condominium
- Pending
Listed by: emily broderick, dave crawford
Office: keller williams realty gdm
MLS#:722895
Source:IA_DMAAR
Price summary
- Price:$399,900
- Price per sq. ft.:$234.41
- Monthly HOA dues:$325
About this home
Discover the perfect blend of independence and low-maintenance living in this freestanding ranch townhome, thoughtfully cared for by its original owner. From the moment you step onto the composite front porch, you’ll feel the pride of ownership and attention to detail woven into every space.
Inside, soaring ceilings and a gas fireplace create a warm, welcoming atmosphere in the main living area. Just off the living room, the four-season sunroom steals the show with walls of windows that flood the space with natural light year-round.
The kitchen is both stylish and functional, with granite countertops, rich maple cabinetry, and a full suite of included appliances, so you can move right in and start cooking. Step out to the deck, where a built-in gas line makes grilling simple and stress-free.
The primary suite offers a spacious retreat with a large walk-in closet and plenty of room to unwind. A guest bedroom sits near a full hallway bath, offering privacy and comfort for visitors.
Downstairs you’ll find a finished walkout lower level that offers true versatility. There’s a generous family room for movie nights or gatherings, a gaming area complete with a pool table that stays, plus a ¾ bathroom and a large bedroom with a walk-in closet, perfect for guests, hobbies, or extended living.
Don’t forget the heated garage, offering added comfort during the Iowa winters. From top to bottom, this home offers the space, functionality, and care you’ve been searching for.
Contact an agent
Home facts
- Year built:2005
- Listing ID #:722895
- Added:155 day(s) ago
- Updated:December 26, 2025 at 08:25 AM
Rooms and interior
- Bedrooms:3
- Total bathrooms:3
- Full bathrooms:3
- Living area:1,706 sq. ft.
Heating and cooling
- Cooling:Central Air
- Heating:Forced Air, Gas, Natural Gas
Structure and exterior
- Roof:Asphalt, Shingle
- Year built:2005
- Building area:1,706 sq. ft.
- Lot area:0.19 Acres
Utilities
- Water:Public
Finances and disclosures
- Price:$399,900
- Price per sq. ft.:$234.41
- Tax amount:$7,550
New listings near 812 Polk Boulevard
- New
 $250,000Active3 beds 2 baths875 sq. ft.
$250,000Active3 beds 2 baths875 sq. ft.4147 52nd Street, Des Moines, IA 50310
MLS# 731590Listed by: KELLER WILLIAMS REALTY GDM - New
 $304,990Active3 beds 3 baths1,253 sq. ft.
$304,990Active3 beds 3 baths1,253 sq. ft.2617 E 50th Court, Des Moines, IA 50317
MLS# 732030Listed by: DRH REALTY OF IOWA, LLC - New
 $189,000Active3 beds 1 baths800 sq. ft.
$189,000Active3 beds 1 baths800 sq. ft.4076 Indianola Avenue, Des Moines, IA 50320
MLS# 731979Listed by: KELLER WILLIAMS REALTY GDM - New
 $275,000Active3 beds 2 baths1,632 sq. ft.
$275,000Active3 beds 2 baths1,632 sq. ft.4149 Boyd Street, Des Moines, IA 50317
MLS# 731998Listed by: KELLER WILLIAMS REALTY GDM - New
 $129,500Active2 beds 1 baths736 sq. ft.
$129,500Active2 beds 1 baths736 sq. ft.215 Clark Street, Des Moines, IA 50314
MLS# 731987Listed by: RE/MAX CONCEPTS - Open Sun, 2 to 4pmNew
 $171,000Active2 beds 1 baths953 sq. ft.
$171,000Active2 beds 1 baths953 sq. ft.1369 York Street, Des Moines, IA 50316
MLS# 731981Listed by: RE/MAX PRECISION - New
 $580,000Active4 beds 4 baths1,639 sq. ft.
$580,000Active4 beds 4 baths1,639 sq. ft.124 34th Street, Des Moines, IA 50312
MLS# 731942Listed by: IOWA REALTY MILLS CROSSING - Open Sun, 1 to 3pmNew
 $335,000Active3 beds 2 baths1,495 sq. ft.
$335,000Active3 beds 2 baths1,495 sq. ft.2687 E 50th Street, Des Moines, IA 50317
MLS# 731936Listed by: KELLER WILLIAMS REALTY GDM - New
 $250,000Active2 beds 1 baths960 sq. ft.
$250,000Active2 beds 1 baths960 sq. ft.4710 NE 31st Street, Des Moines, IA 50317
MLS# 731933Listed by: REALTY ONE GROUP IMPACT - New
 $625,000Active4 beds 3 baths2,484 sq. ft.
$625,000Active4 beds 3 baths2,484 sq. ft.1730 Woodland Avenue, Des Moines, IA 50309
MLS# 731956Listed by: KELLER WILLIAMS REALTY GDM
