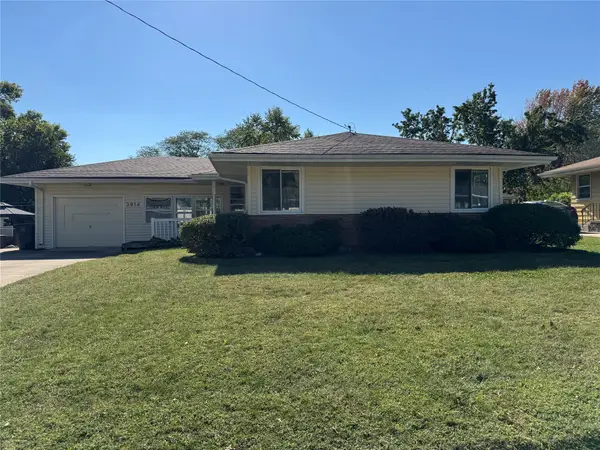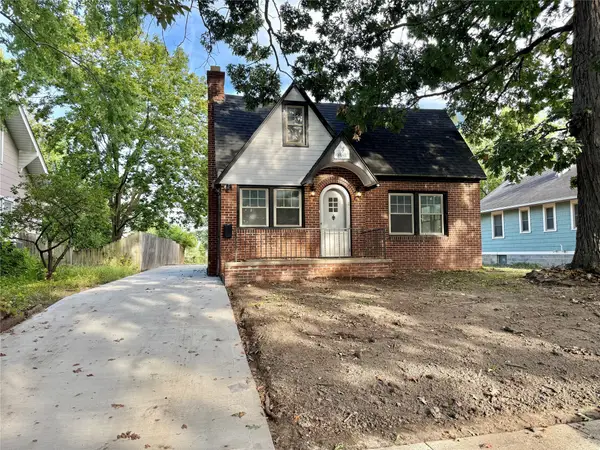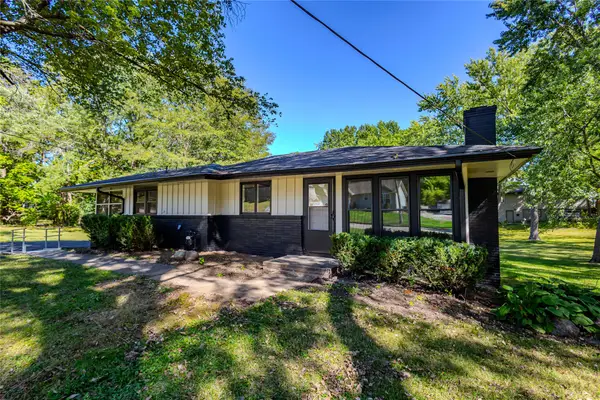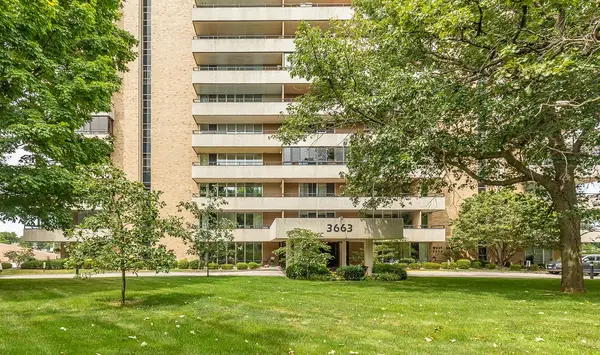815 Knob Hill Drive, Des Moines, IA 50317
Local realty services provided by:Better Homes and Gardens Real Estate Innovations
815 Knob Hill Drive,Des Moines, IA 50317
$239,500
- 3 Beds
- 2 Baths
- 1,168 sq. ft.
- Single family
- Pending
Listed by:nielsen, sara
Office:re/max revolution
MLS#:720752
Source:IA_DMAAR
Price summary
- Price:$239,500
- Price per sq. ft.:$205.05
About this home
3 bedroom, 2 bath home with 1,168 sq ft of living space, plus a finished lower level.
This split-foyer has been freshly refreshed inside and out. Lower level brightened with a fresh coat of paint.
The backyard is spacious, private, and backs directly to Valley Park - no neighbor's yard behind you, just green space and natural beauty. The park is lightly used, giving you the rare combination of privacy and scenery.
Enjoy easy outdoor living with a deck just off the four-seasons room. The storage shed out back offers great potential- it already has windows and a flower box under the window, making it easy to imagine converting into a playhouse or dollhouse. Additional built-in shelving under the four-seasons room for smart organization.
This home is welcoming, full of character, and ready for its next chapter. Come see the updates and possibilities for yourself!
Contact an agent
Home facts
- Year built:1966
- Listing ID #:720752
- Added:101 day(s) ago
- Updated:September 29, 2025 at 08:14 PM
Rooms and interior
- Bedrooms:3
- Total bathrooms:2
- Full bathrooms:2
- Living area:1,168 sq. ft.
Heating and cooling
- Cooling:Central Air
- Heating:Forced Air, Gas, Natural Gas
Structure and exterior
- Roof:Asphalt, Shingle
- Year built:1966
- Building area:1,168 sq. ft.
- Lot area:0.19 Acres
Utilities
- Water:Public
- Sewer:Public Sewer
Finances and disclosures
- Price:$239,500
- Price per sq. ft.:$205.05
- Tax amount:$4,201
New listings near 815 Knob Hill Drive
- New
 $329,900Active3 beds 3 baths1,538 sq. ft.
$329,900Active3 beds 3 baths1,538 sq. ft.4304 Grover Woods Lane, Des Moines, IA 50317
MLS# 725339Listed by: HUBBELL HOMES OF IOWA, LLC - New
 $184,900Active3 beds 1 baths1,302 sq. ft.
$184,900Active3 beds 1 baths1,302 sq. ft.220 Virginia Avenue, Des Moines, IA 50315
MLS# 727210Listed by: PROGRESSIVE REAL ESTATE RN,LLC - New
 $250,000Active3 beds 2 baths1,217 sq. ft.
$250,000Active3 beds 2 baths1,217 sq. ft.3914 Dosh Road, Des Moines, IA 50310
MLS# 727183Listed by: CENTURY 21 SIGNATURE - New
 $249,900Active3 beds 2 baths1,412 sq. ft.
$249,900Active3 beds 2 baths1,412 sq. ft.1519 30th Street, Des Moines, IA 50311
MLS# 726711Listed by: RE/MAX PRECISION - New
 $325,500Active4 beds 2 baths1,182 sq. ft.
$325,500Active4 beds 2 baths1,182 sq. ft.2401 Courtland Drive, Des Moines, IA 50315
MLS# 727169Listed by: RE/MAX CONCEPTS - New
 $540,000Active3 beds 4 baths2,428 sq. ft.
$540,000Active3 beds 4 baths2,428 sq. ft.3663 Grand Avenue #804, Des Moines, IA 50312
MLS# 727145Listed by: KELLER WILLIAMS REALTY GDM - Open Sat, 1 to 3pmNew
 $244,900Active3 beds 3 baths1,276 sq. ft.
$244,900Active3 beds 3 baths1,276 sq. ft.2811 SE 22nd Street #1310, Des Moines, IA 50320
MLS# 727084Listed by: REALTY ONE GROUP IMPACT - New
 $319,000Active3 beds 2 baths1,134 sq. ft.
$319,000Active3 beds 2 baths1,134 sq. ft.6800 NW 6th Drive, Des Moines, IA 50313
MLS# 727142Listed by: RE/MAX REAL ESTATE CENTER - New
 $238,000Active3 beds 2 baths1,264 sq. ft.
$238,000Active3 beds 2 baths1,264 sq. ft.3101 E 42nd Court, Des Moines, IA 50317
MLS# 727134Listed by: KELLER WILLIAMS REALTY GDM - New
 $215,000Active2 beds 2 baths881 sq. ft.
$215,000Active2 beds 2 baths881 sq. ft.2343 E Grand Avenue, Des Moines, IA 50317
MLS# 727037Listed by: KELLER WILLIAMS LEGACY GROUP
