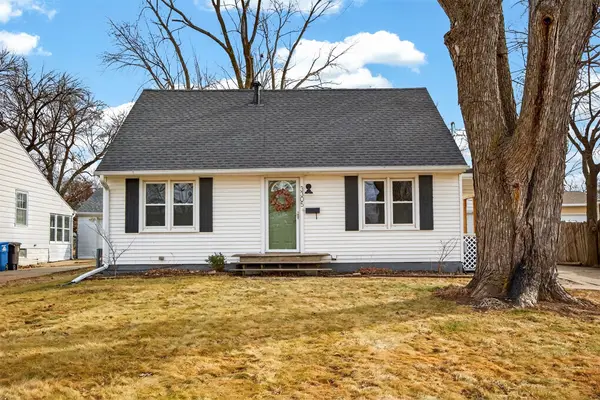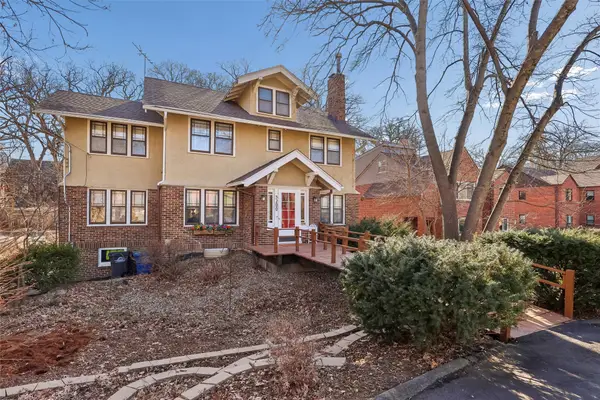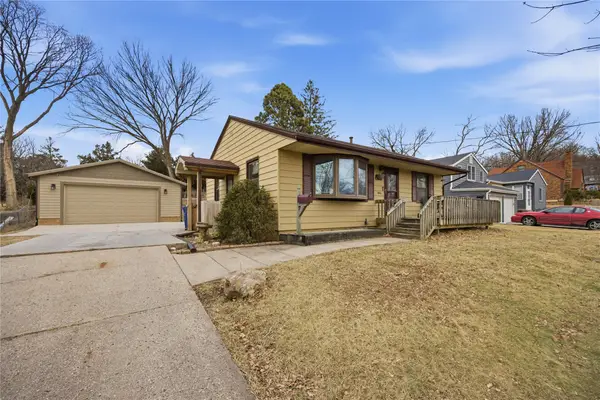816 E Edison Avenue, Des Moines, IA 50315
Local realty services provided by:Better Homes and Gardens Real Estate Innovations
816 E Edison Avenue,Des Moines, IA 50315
$350,000
- 3 Beds
- 3 Baths
- 1,750 sq. ft.
- Single family
- Pending
Listed by: michael madden
Office: madden realty
MLS#:725655
Source:IA_DMAAR
Price summary
- Price:$350,000
- Price per sq. ft.:$200
About this home
10-YEAR TAX ABATEMENT! Experience modern living just 5 minutes from downtown Des Moines and the East Village! Built with 2x6 exterior walls and 9' ceilings on the main level, this home feels open and grand. Natural light pours into the spacious living area, which flows into a chef-worthy kitchen featuring quartz countertops, a large island, pantry, and full Samsung stainless-steel appliance package. The main-level primary suite offers a tiled shower, dual vanity, and walk-in closet. Upstairs you'll find two generous bedrooms, a full bath with dual vanities, and a convenient laundry room with built-ins. The lower level has two egress windows and is stubbed for a bathroom—perfect for future equity. Enjoy outdoor living on the covered front porch or the large, covered back patio. The detached 2-car garage with alley access includes a raceway for a future EV charger. Smart home features include Wi-Fi-enabled thermostat and garage opener. House is heated with heat pump with gas backup for optimal energy efficiency. Built by a local, family-owned company that takes pride in every detail. Agent has interest. Buyer to pay for radon testing/mitigation. Ask about preferred lender programs!
Contact an agent
Home facts
- Year built:2025
- Listing ID #:725655
- Added:160 day(s) ago
- Updated:February 10, 2026 at 08:36 AM
Rooms and interior
- Bedrooms:3
- Total bathrooms:3
- Full bathrooms:1
- Half bathrooms:1
- Living area:1,750 sq. ft.
Heating and cooling
- Cooling:Central Air
- Heating:Electric, Forced Air, Gas, Heat Pump, Natural Gas
Structure and exterior
- Roof:Asphalt, Shingle
- Year built:2025
- Building area:1,750 sq. ft.
- Lot area:0.11 Acres
Utilities
- Water:Public
- Sewer:Public Sewer
Finances and disclosures
- Price:$350,000
- Price per sq. ft.:$200
- Tax amount:$402 (2024)
New listings near 816 E Edison Avenue
- New
 $359,900Active4 beds 3 baths1,616 sq. ft.
$359,900Active4 beds 3 baths1,616 sq. ft.1515 Highview Drive, Des Moines, IA 50315
MLS# 734256Listed by: RE/MAX CONCEPTS - New
 $190,000Active2 beds 1 baths820 sq. ft.
$190,000Active2 beds 1 baths820 sq. ft.5818 New York Avenue, Des Moines, IA 50322
MLS# 734186Listed by: RE/MAX REAL ESTATE CENTER - New
 $160,000Active3 beds 1 baths925 sq. ft.
$160,000Active3 beds 1 baths925 sq. ft.2539 E 23rd Street, Des Moines, IA 50317
MLS# 734252Listed by: RE/MAX REVOLUTION - New
 $349,900Active3 beds 3 baths1,904 sq. ft.
$349,900Active3 beds 3 baths1,904 sq. ft.1346 48th Street, Des Moines, IA 50311
MLS# 734223Listed by: RE/MAX CONCEPTS - Open Sat, 12 to 2pmNew
 Listed by BHGRE$265,000Active3 beds 2 baths1,152 sq. ft.
Listed by BHGRE$265,000Active3 beds 2 baths1,152 sq. ft.1617 Guthrie Avenue, Des Moines, IA 50316
MLS# 734228Listed by: BH&G REAL ESTATE INNOVATIONS - Open Sun, 1 to 3pmNew
 $405,000Active3 beds 3 baths1,997 sq. ft.
$405,000Active3 beds 3 baths1,997 sq. ft.3400 SW 37th Street, Des Moines, IA 50321
MLS# 734214Listed by: RE/MAX CONCEPTS - New
 $214,900Active3 beds 2 baths864 sq. ft.
$214,900Active3 beds 2 baths864 sq. ft.2924 Kinsey Avenue, Des Moines, IA 50317
MLS# 734219Listed by: RE/MAX CONCEPTS  $250,000Pending3 beds 2 baths1,210 sq. ft.
$250,000Pending3 beds 2 baths1,210 sq. ft.3305 54th Street, Des Moines, IA 50310
MLS# 734144Listed by: RE/MAX REVOLUTION- New
 $449,750Active4 beds 4 baths2,935 sq. ft.
$449,750Active4 beds 4 baths2,935 sq. ft.5200 Ingersoll Avenue, Des Moines, IA 50312
MLS# 734203Listed by: IOWA REALTY MILLS CROSSING  $185,000Pending2 beds 1 baths832 sq. ft.
$185,000Pending2 beds 1 baths832 sq. ft.2654 Wisconsin Avenue, Des Moines, IA 50317
MLS# 734176Listed by: RE/MAX REVOLUTION

