818 E Edison Avenue, Des Moines, IA 50315
Local realty services provided by:Better Homes and Gardens Real Estate Innovations
818 E Edison Avenue,Des Moines, IA 50315
$330,000
- 3 Beds
- 2 Baths
- 1,362 sq. ft.
- Single family
- Active
Listed by: michael madden
Office: madden realty
MLS#:727721
Source:IA_DMAAR
Price summary
- Price:$330,000
- Price per sq. ft.:$242.29
About this home
Rare opportunity to own a brand-new construction home in the heart of Des Moines with a 10-year tax abatement—offering major long-term savings, so be sure to mention this to your lender. Located in the historic Columbus Park Neighborhood just minutes from downtown, this home blends the charm of an established area with the benefits of new construction. A quaint covered front porch leads into the open-concept main level featuring Energy Star windows, durable hard surface flooring, and a family room with a stone electric fireplace. The kitchen includes quartz countertops, tile backsplash, soft-close cabinetry, stainless-steel appliances, and a coffee bar. Off the rear entry sits an oversized 24’x24’ detached garage. The owner’s suite has a walk-in closet and en suite with dual vanities and tile shower. Tray ceilings in the master bedroom and living room. Two additional bedrooms and a full bath round out the main level. The unfinished basement includes an egress window and stub for a future bath. The home is heated electrically with a high-efficiency heat pump and gas backup to help reduce utility costs. Wi-Fi enabled thermostat and garage door opener. Built with 2x6 construction, ceiling fans in every bedroom, and energy-efficient features. Agent has interest. Built by a family-owned company that takes pride in every detail. Radon testing/mitigation to be paid by buyers.
Contact an agent
Home facts
- Year built:2025
- Listing ID #:727721
- Added:134 day(s) ago
- Updated:February 18, 2026 at 03:48 PM
Rooms and interior
- Bedrooms:3
- Total bathrooms:2
- Full bathrooms:1
- Living area:1,362 sq. ft.
Heating and cooling
- Cooling:Central Air
- Heating:Electric, Forced Air, Gas, Natural Gas
Structure and exterior
- Roof:Asphalt, Shingle
- Year built:2025
- Building area:1,362 sq. ft.
- Lot area:0.11 Acres
Utilities
- Water:Public
- Sewer:Public Sewer
Finances and disclosures
- Price:$330,000
- Price per sq. ft.:$242.29
- Tax amount:$160 (2025)
New listings near 818 E Edison Avenue
- New
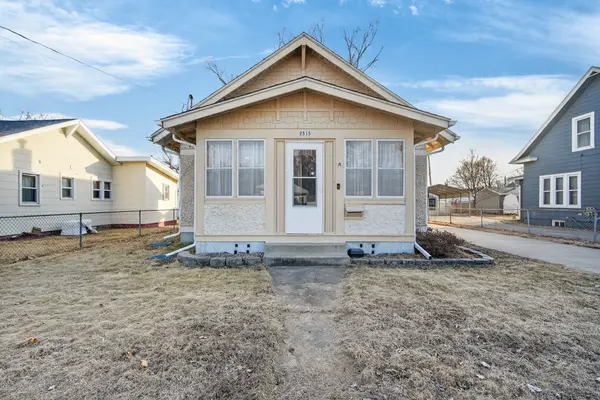 $180,000Active-- beds -- baths1,166 sq. ft.
$180,000Active-- beds -- baths1,166 sq. ft.2515 Des Moines Street, Des Moines, IA 50317
MLS# 734598Listed by: RE/MAX PRECISION - New
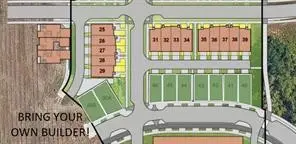 $190,000Active0 Acres
$190,000Active0 Acres44 Grays Station Plat 4 Parkway, Des Moines, IA 50309
MLS# 734604Listed by: NEW HOME SITE REALTY - New
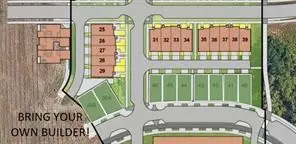 $190,000Active0 Acres
$190,000Active0 Acres45 Grays Station Plat 4 Parkway, Des Moines, IA 50309
MLS# 734605Listed by: NEW HOME SITE REALTY - New
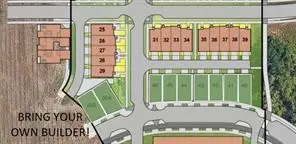 $190,000Active0 Acres
$190,000Active0 Acres46 Grays Station Plat 4 Parkway, Des Moines, IA 50309
MLS# 734606Listed by: NEW HOME SITE REALTY - New
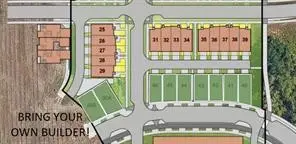 $219,000Active0 Acres
$219,000Active0 Acres30A Grays Station Plat 4 Parkway, Des Moines, IA 50309
MLS# 734607Listed by: NEW HOME SITE REALTY - New
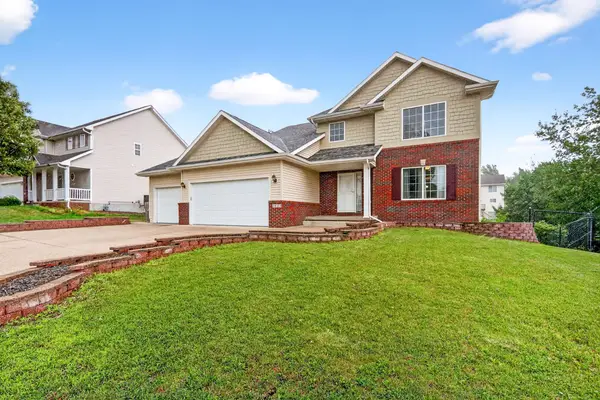 $384,900Active5 beds 4 baths2,264 sq. ft.
$384,900Active5 beds 4 baths2,264 sq. ft.3413 Brook Run Drive, Des Moines, IA 50317
MLS# 734243Listed by: KELLER WILLIAMS REALTY GDM - New
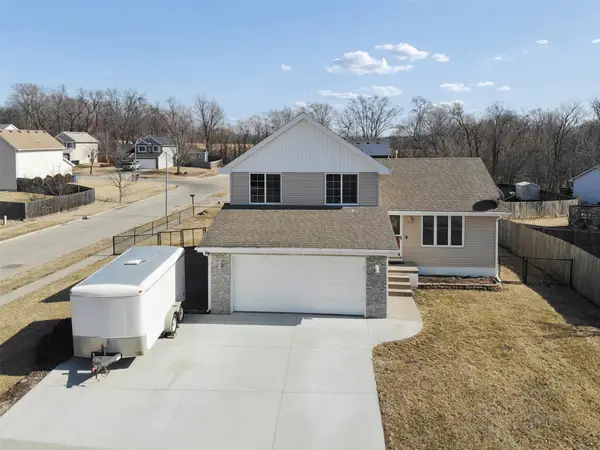 $287,500Active3 beds 3 baths1,500 sq. ft.
$287,500Active3 beds 3 baths1,500 sq. ft.2907 E 43rd Street, Des Moines, IA 50317
MLS# 734573Listed by: RE/MAX CONCEPTS - New
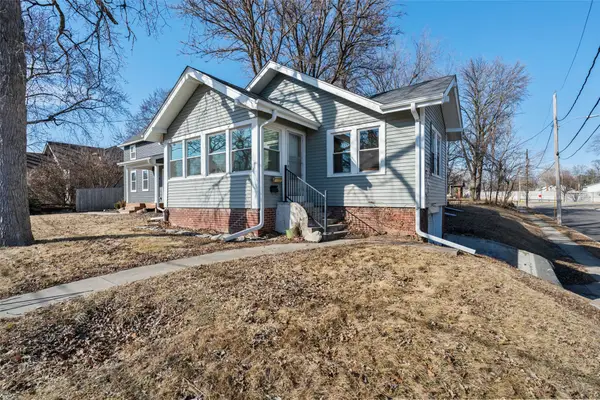 $164,900Active2 beds 2 baths1,224 sq. ft.
$164,900Active2 beds 2 baths1,224 sq. ft.3001 Center Street, Des Moines, IA 50312
MLS# 734553Listed by: RE/MAX CONCEPTS - New
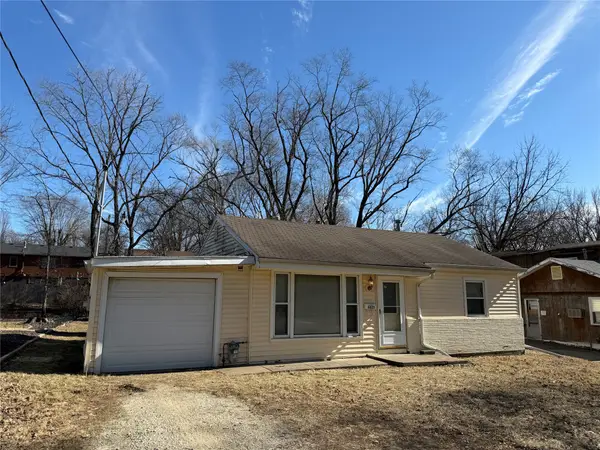 $129,900Active2 beds 1 baths768 sq. ft.
$129,900Active2 beds 1 baths768 sq. ft.6825 SW 15th Street, Des Moines, IA 50315
MLS# 734558Listed by: ZEALTY HOME ADVISORS - New
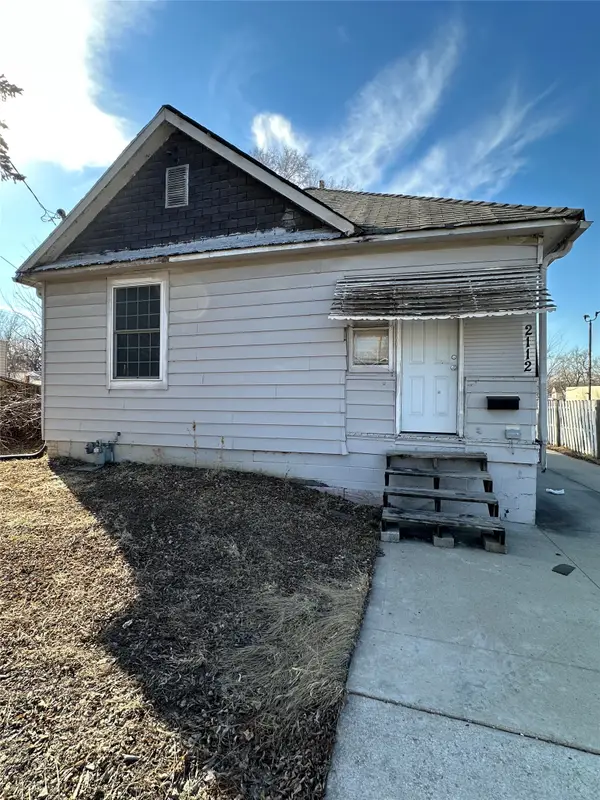 $79,900Active2 beds 1 baths795 sq. ft.
$79,900Active2 beds 1 baths795 sq. ft.2112 Martin Luther King Jr Parkway, Des Moines, IA 50314
MLS# 734533Listed by: KELLER WILLIAMS REALTY GDM

