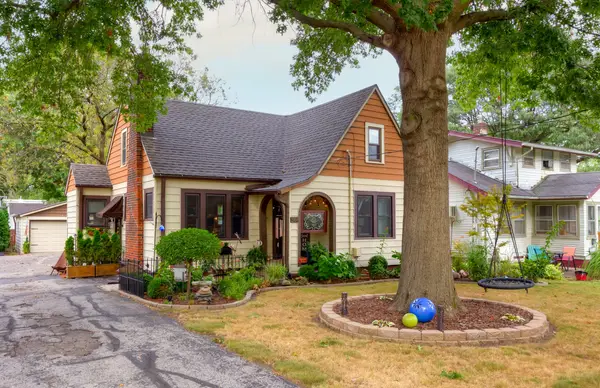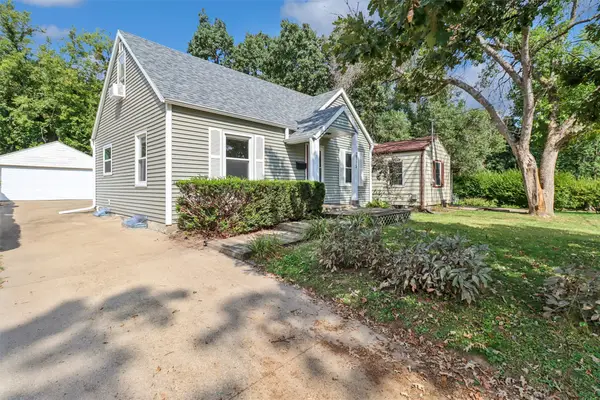828 25th Street, Des Moines, IA 50312
Local realty services provided by:Better Homes and Gardens Real Estate Innovations
828 25th Street,Des Moines, IA 50312
$239,900
- 4 Beds
- 2 Baths
- 1,874 sq. ft.
- Single family
- Active
Listed by:rachel wallace
Office:re/max precision
MLS#:718178
Source:IA_DMAAR
Price summary
- Price:$239,900
- Price per sq. ft.:$128.01
About this home
Located in the hub of Des Moines proper and tucked away in the Woodland Hills neighborhood is 828 25th Street - a 2.5-story home that boasts 4 generous bedrooms, 2 updated baths & 1874 SF of livable space. It also offers walkability to the Ingersoll entertainment district, the acclaimed Gateway Market, and so much more! Neighborhood schools include Greenwood, Callanan and Roosevelt. The home provides an enclosed front porch, original hardwood floors, 1st floor laundry/mud room with slider door to the back deck and privacy fenced-in yard, a storage shed, upstairs bedrooms, and a finished attic space that provides a 4th bedroom or flex room. Many recent updates have been made including: 2018/19 - roof, furnace/ac, windows and exterior doors; 2020 - water heater, exterior paint, and hardwood floors refinished on main level; 2021 - gas fireplace added, attic finished into bedroom with heat/ac unit and front porch was enclosed (new windows). Washer and dryer (purchased in 2023) and whole-house water filtration system stay with the home. Home is located in Invest DSM Special Investment District - apply for a grant up to $75k, based on program guidelines!
Contact an agent
Home facts
- Year built:1906
- Listing ID #:718178
- Added:133 day(s) ago
- Updated:September 12, 2025 at 03:00 PM
Rooms and interior
- Bedrooms:4
- Total bathrooms:2
- Full bathrooms:2
- Living area:1,874 sq. ft.
Heating and cooling
- Cooling:Central Air
- Heating:Forced Air, Gas, Natural Gas
Structure and exterior
- Roof:Asphalt, Shingle
- Year built:1906
- Building area:1,874 sq. ft.
- Lot area:0.16 Acres
Utilities
- Water:Public
- Sewer:Public Sewer
Finances and disclosures
- Price:$239,900
- Price per sq. ft.:$128.01
- Tax amount:$4,052
New listings near 828 25th Street
- New
 $199,900Active3 beds 1 baths864 sq. ft.
$199,900Active3 beds 1 baths864 sq. ft.2730 Sheridan Avenue, Des Moines, IA 50310
MLS# 726904Listed by: REALTY ONE GROUP IMPACT - New
 $190,000Active4 beds 2 baths1,106 sq. ft.
$190,000Active4 beds 2 baths1,106 sq. ft.1428 33rd Street, Des Moines, IA 50311
MLS# 726939Listed by: KELLER WILLIAMS REALTY GDM - New
 $270,000Active4 beds 2 baths1,889 sq. ft.
$270,000Active4 beds 2 baths1,889 sq. ft.730 Arthur Avenue, Des Moines, IA 50316
MLS# 726706Listed by: EXP REALTY, LLC - New
 $515,000Active3 beds 3 baths2,026 sq. ft.
$515,000Active3 beds 3 baths2,026 sq. ft.2314 E 50th Court, Des Moines, IA 50317
MLS# 726933Listed by: KELLER WILLIAMS REALTY GDM - New
 $299,000Active3 beds 3 baths1,454 sq. ft.
$299,000Active3 beds 3 baths1,454 sq. ft.3417 E 53rd Court, Des Moines, IA 50317
MLS# 726934Listed by: RE/MAX CONCEPTS - New
 $145,000Active1 beds 1 baths689 sq. ft.
$145,000Active1 beds 1 baths689 sq. ft.112 11th Street #208, Des Moines, IA 50309
MLS# 726802Listed by: BHHS FIRST REALTY WESTOWN - New
 $105,000Active1 beds 1 baths549 sq. ft.
$105,000Active1 beds 1 baths549 sq. ft.2924 E Washington Avenue, Des Moines, IA 50317
MLS# 726075Listed by: KELLER WILLIAMS REALTY GDM - New
 $219,000Active3 beds 1 baths1,477 sq. ft.
$219,000Active3 beds 1 baths1,477 sq. ft.2207 Beaver Avenue, Des Moines, IA 50310
MLS# 726792Listed by: SPACE SIMPLY - New
 $259,900Active3 beds 1 baths1,192 sq. ft.
$259,900Active3 beds 1 baths1,192 sq. ft.2904 48th Street, Des Moines, IA 50310
MLS# 726916Listed by: RE/MAX CONCEPTS - New
 $209,900Active3 beds 1 baths1,044 sq. ft.
$209,900Active3 beds 1 baths1,044 sq. ft.2715 Allison Avenue, Des Moines, IA 50310
MLS# 726917Listed by: IOWA REALTY MILLS CROSSING
