918 24th Street, Des Moines, IA 50312
Local realty services provided by:Better Homes and Gardens Real Estate Innovations
Listed by:
- Better Homes and Gardens Real Estate Innovations
- Greg Wallenstein(515) 962 - 5555Better Homes and Gardens Real Estate Innovations
MLS#:729519
Source:IA_DMAAR
Price summary
- Price:$239,999
- Price per sq. ft.:$150.38
About this home
Welcome home to this beautifully renovated 2-story offering over 2,196 sq ft of finished space with original hardwood floors, wide trim, and an inviting layout flowing from the spacious living room into the formal dining area. The updated kitchen features granite countertops, ample cabinetry, and all appliances included. The home offers 3 bedrooms, with two nicely sized bedrooms and a stylish full bath on the second level, plus a third bedroom in the lower level along with a renovated ½ bath. The lower level is also framed and wired for easy additional finish and includes a dry bar area perfect for entertaining. Major updates provide peace of mind including a new roof in 2023, newer vinyl siding, updated plumbing and electrical, and newer mechanicals. Enjoy a fully fenced backyard, oversized storage shed, and long driveway offering plenty of off-street parking. A $10,000 Neighborhood Finance grant is available for a garage or additional improvements—an incredible value-add for the next owner. Fantastic location with quick access to Hwy 235, less than 5 minutes to the Des Moines Airport, and close to beloved local spots like Smokey Row Coffee. Move-in ready and close to everything—this home checks all the boxes! 13 Mo HWA Platinum Home Warranty included!
Contact an agent
Home facts
- Year built:1908
- Listing ID #:729519
- Added:46 day(s) ago
- Updated:December 11, 2025 at 08:25 AM
Rooms and interior
- Bedrooms:3
- Total bathrooms:2
- Full bathrooms:1
- Living area:1,596 sq. ft.
Heating and cooling
- Cooling:Central Air
- Heating:Forced Air, Gas, Natural Gas
Structure and exterior
- Roof:Asphalt, Shingle
- Year built:1908
- Building area:1,596 sq. ft.
- Lot area:0.12 Acres
Utilities
- Water:Public
- Sewer:Public Sewer
Finances and disclosures
- Price:$239,999
- Price per sq. ft.:$150.38
- Tax amount:$3,432 (2025)
New listings near 918 24th Street
- Open Thu, 4 to 6pmNew
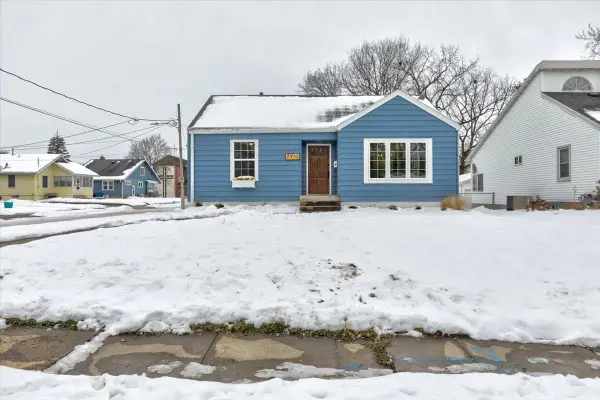 $225,000Active2 beds 2 baths904 sq. ft.
$225,000Active2 beds 2 baths904 sq. ft.2900 48th Place, Des Moines, IA 50310
MLS# 731345Listed by: KELLER WILLIAMS REALTY GDM - New
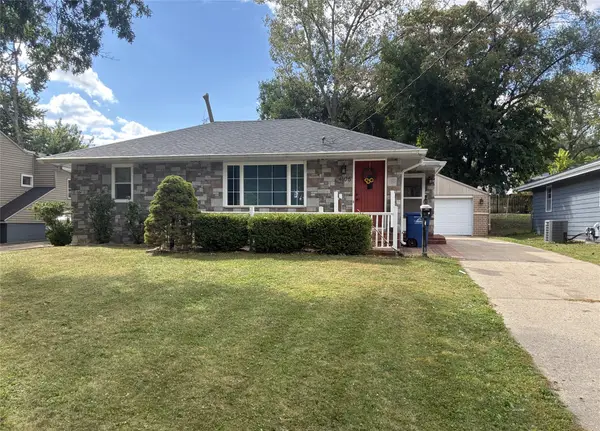 $269,900Active3 beds 3 baths1,356 sq. ft.
$269,900Active3 beds 3 baths1,356 sq. ft.4106 53rd Street, Des Moines, IA 50310
MLS# 731715Listed by: RE/MAX CONCEPTS - New
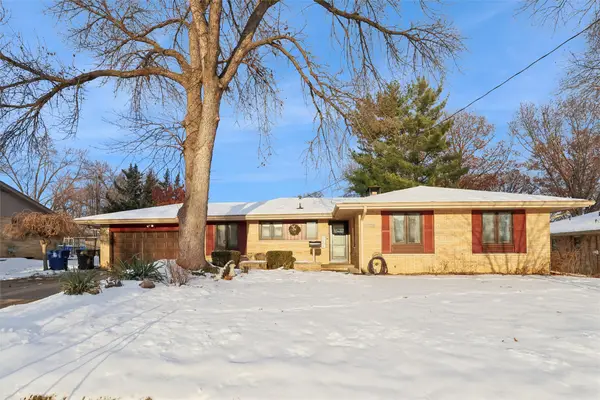 $260,000Active3 beds 2 baths1,388 sq. ft.
$260,000Active3 beds 2 baths1,388 sq. ft.2725 Lynner Drive, Des Moines, IA 50310
MLS# 731694Listed by: RE/MAX PRECISION - New
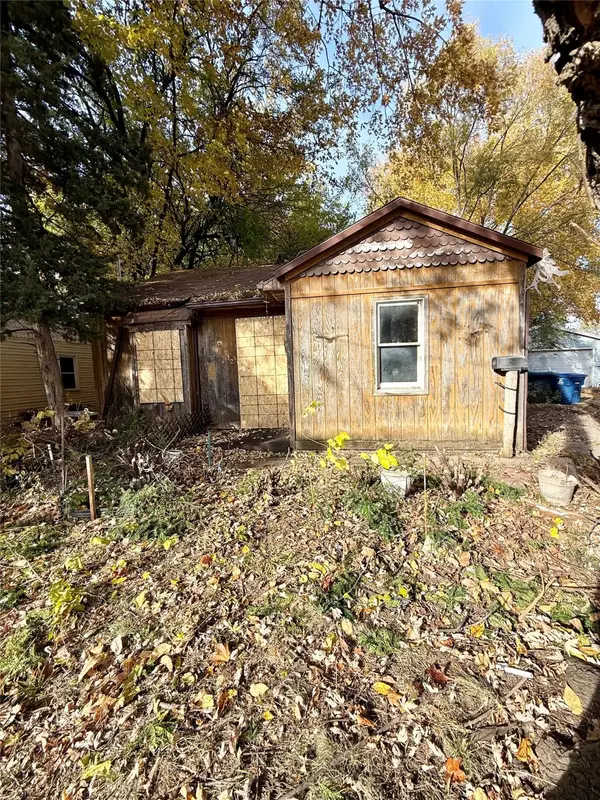 $109,900Active2 beds 1 baths723 sq. ft.
$109,900Active2 beds 1 baths723 sq. ft.512 Morton Avenue, Des Moines, IA 50313
MLS# 731687Listed by: REALTY ONE GROUP IMPACT - New
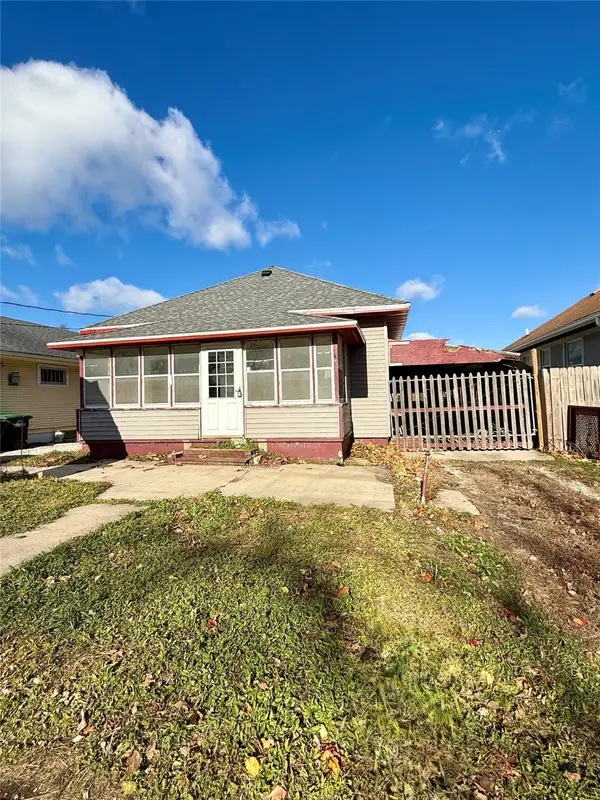 $135,000Active3 beds 1 baths1,456 sq. ft.
$135,000Active3 beds 1 baths1,456 sq. ft.2146 Capitol Avenue, Des Moines, IA 50317
MLS# 731686Listed by: REALTY ONE GROUP IMPACT - New
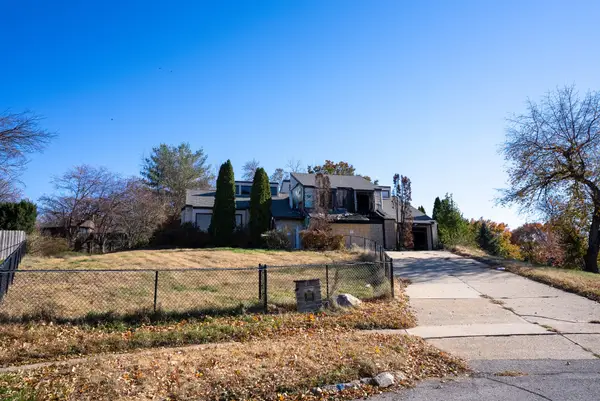 $210,000Active4 beds 4 baths3,059 sq. ft.
$210,000Active4 beds 4 baths3,059 sq. ft.3515 SW 27th Street, Des Moines, IA 50321
MLS# 731685Listed by: JEFF HAGEL REAL ESTATE - New
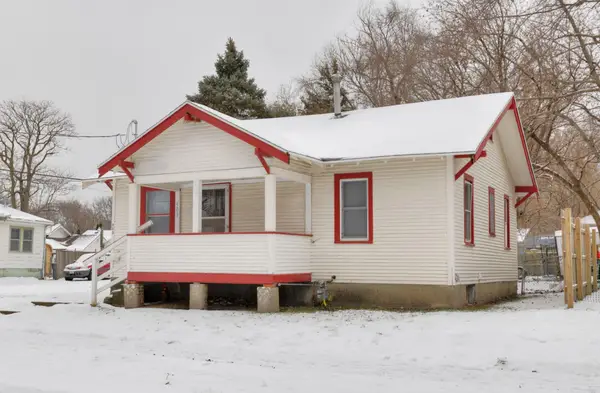 $125,000Active2 beds 1 baths731 sq. ft.
$125,000Active2 beds 1 baths731 sq. ft.503 E Tiffin Avenue, Des Moines, IA 50313
MLS# 731671Listed by: RE/MAX CONCEPTS - New
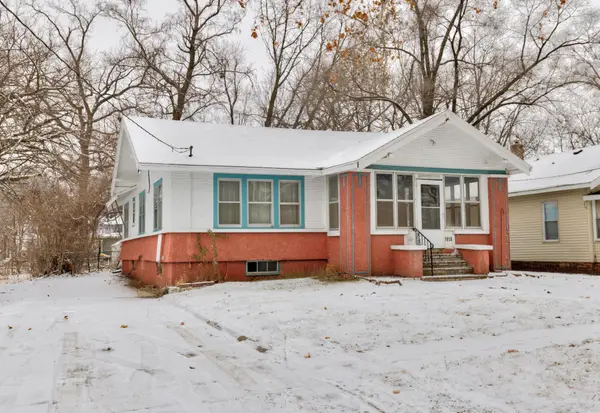 $135,000Active3 beds 1 baths1,098 sq. ft.
$135,000Active3 beds 1 baths1,098 sq. ft.1615 Jefferson Avenue, Des Moines, IA 50314
MLS# 731663Listed by: RE/MAX CONCEPTS - New
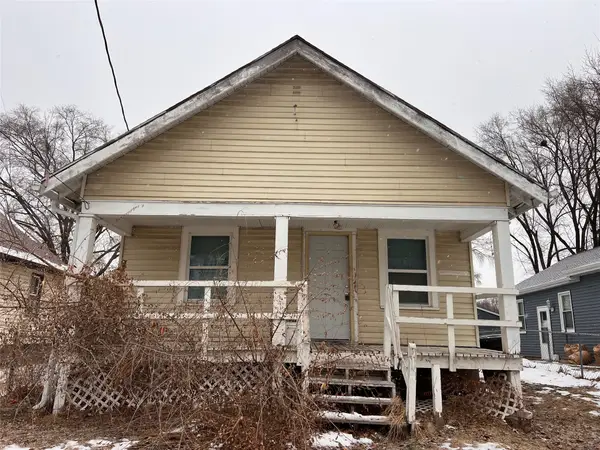 $115,000Active2 beds 1 baths616 sq. ft.
$115,000Active2 beds 1 baths616 sq. ft.2710 E Washington Avenue, Des Moines, IA 50317
MLS# 731571Listed by: ZEALTY HOME ADVISORS - New
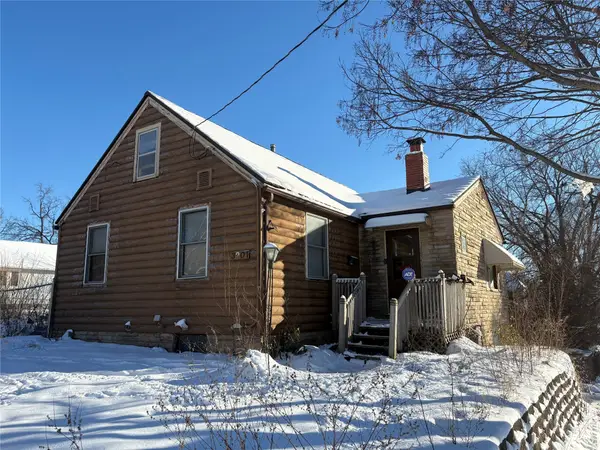 $89,000Active4 beds 1 baths1,455 sq. ft.
$89,000Active4 beds 1 baths1,455 sq. ft.3201 Cleveland Avenue, Des Moines, IA 50317
MLS# 731635Listed by: REALTY ONE GROUP IMPACT
