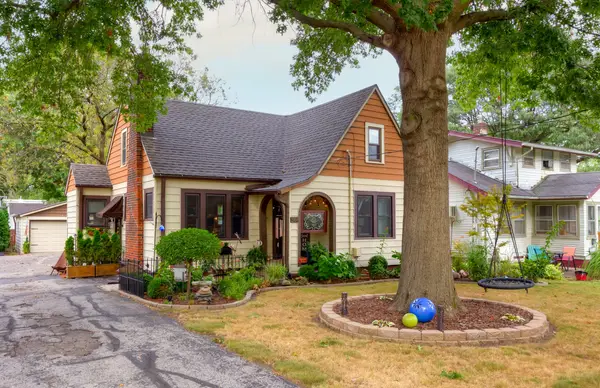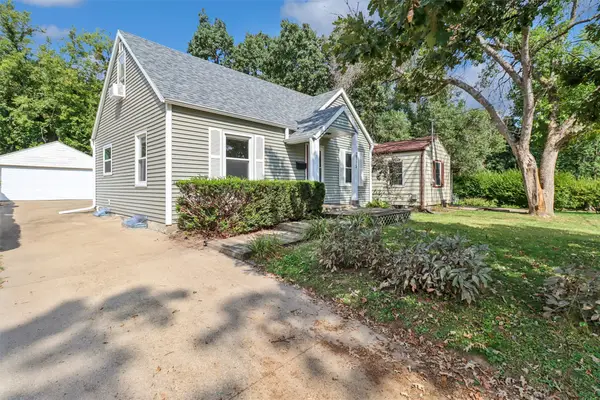918 35th Street, Des Moines, IA 50312
Local realty services provided by:Better Homes and Gardens Real Estate Innovations
918 35th Street,Des Moines, IA 50312
$269,900
- 5 Beds
- 1 Baths
- 1,866 sq. ft.
- Single family
- Active
Listed by:julio calvo
Office:re/max precision
MLS#:715371
Source:IA_DMAAR
Price summary
- Price:$269,900
- Price per sq. ft.:$144.64
About this home
This impeccably renovated four-bedroom, one-bathroom home presents a unique opportunity to elevate your lifestyle with top-of-the-line amenities. Upon entering, you'll be greeted by a generous 1,866 square feet of luxurious living space, highlighted by a state-of-the-art kitchen designed to ignite your culinary passion. Featuring exquisite quartz countertops, sleek new cabinets, and high-end stainless steel appliances, this kitchen effortlessly combines style with functionality. Throughout the main level, you'll find premium luxury vinyl flooring, ensuring both durability and easy upkeep. The expansive rooms offer ample space for relaxation and entertainment, while the spacious bathroom provides a tranquil retreat-like experience. For those special occasions, a formal dining room exudes sophistication, perfect for hosting elegant dinner parties or enjoying intimate family meals.Outside, the property impresses with its expansive new driveway and sprawling backyard, creating the perfect setting for summer gatherings or a secure play area for children. The recent upgrades, including a new roof and windows, not only enhance the home's curb appeal but also guarantee peace of mind for years to come. Conveniently situated near Theodore Roosevelt High School, Price Chopper grocery store, and the serene Painted Street park, Seize this incredible opportunity to make this exceptional property your own - your future home awaits!
Contact an agent
Home facts
- Year built:1912
- Listing ID #:715371
- Added:167 day(s) ago
- Updated:September 22, 2025 at 04:52 PM
Rooms and interior
- Bedrooms:5
- Total bathrooms:1
- Full bathrooms:1
- Living area:1,866 sq. ft.
Heating and cooling
- Cooling:Central Air
- Heating:Forced Air, Gas, Natural Gas
Structure and exterior
- Roof:Asphalt, Shingle
- Year built:1912
- Building area:1,866 sq. ft.
- Lot area:0.19 Acres
Utilities
- Water:Public
- Sewer:Public Sewer
Finances and disclosures
- Price:$269,900
- Price per sq. ft.:$144.64
- Tax amount:$4,280
New listings near 918 35th Street
- New
 $199,900Active3 beds 1 baths864 sq. ft.
$199,900Active3 beds 1 baths864 sq. ft.2730 Sheridan Avenue, Des Moines, IA 50310
MLS# 726904Listed by: REALTY ONE GROUP IMPACT - New
 $190,000Active4 beds 2 baths1,106 sq. ft.
$190,000Active4 beds 2 baths1,106 sq. ft.1428 33rd Street, Des Moines, IA 50311
MLS# 726939Listed by: KELLER WILLIAMS REALTY GDM - New
 $270,000Active4 beds 2 baths1,889 sq. ft.
$270,000Active4 beds 2 baths1,889 sq. ft.730 Arthur Avenue, Des Moines, IA 50316
MLS# 726706Listed by: EXP REALTY, LLC - New
 $515,000Active3 beds 3 baths2,026 sq. ft.
$515,000Active3 beds 3 baths2,026 sq. ft.2314 E 50th Court, Des Moines, IA 50317
MLS# 726933Listed by: KELLER WILLIAMS REALTY GDM - New
 $299,000Active3 beds 3 baths1,454 sq. ft.
$299,000Active3 beds 3 baths1,454 sq. ft.3417 E 53rd Court, Des Moines, IA 50317
MLS# 726934Listed by: RE/MAX CONCEPTS - New
 $145,000Active1 beds 1 baths689 sq. ft.
$145,000Active1 beds 1 baths689 sq. ft.112 11th Street #208, Des Moines, IA 50309
MLS# 726802Listed by: BHHS FIRST REALTY WESTOWN - New
 $105,000Active1 beds 1 baths549 sq. ft.
$105,000Active1 beds 1 baths549 sq. ft.2924 E Washington Avenue, Des Moines, IA 50317
MLS# 726075Listed by: KELLER WILLIAMS REALTY GDM - New
 $219,000Active3 beds 1 baths1,477 sq. ft.
$219,000Active3 beds 1 baths1,477 sq. ft.2207 Beaver Avenue, Des Moines, IA 50310
MLS# 726792Listed by: SPACE SIMPLY - New
 $259,900Active3 beds 1 baths1,192 sq. ft.
$259,900Active3 beds 1 baths1,192 sq. ft.2904 48th Street, Des Moines, IA 50310
MLS# 726916Listed by: RE/MAX CONCEPTS - New
 $209,900Active3 beds 1 baths1,044 sq. ft.
$209,900Active3 beds 1 baths1,044 sq. ft.2715 Allison Avenue, Des Moines, IA 50310
MLS# 726917Listed by: IOWA REALTY MILLS CROSSING
