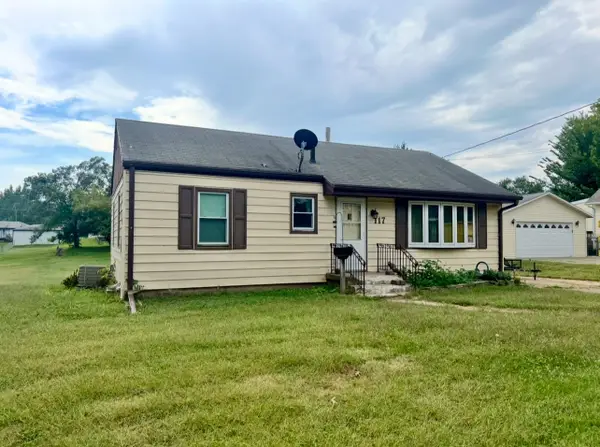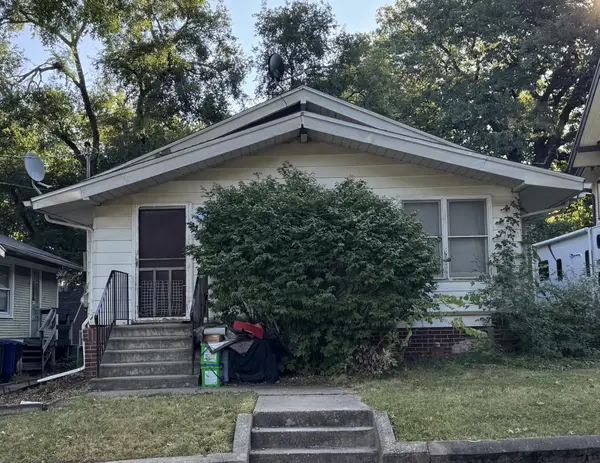926 23rd Place, Des Moines, IA 50312
Local realty services provided by:Better Homes and Gardens Real Estate Innovations
926 23rd Place,Des Moines, IA 50312
$349,000
- 3 Beds
- 2 Baths
- 1,345 sq. ft.
- Single family
- Active
Listed by:michael dewall
Office:exit realty & associates
MLS#:724429
Source:IA_DMAAR
Price summary
- Price:$349,000
- Price per sq. ft.:$259.48
About this home
Rare opportunity to own a new construction home in the heart of Des Moines. This beautiful home features 9 ft. ceilings, 3 bedrooms, 2 bathrooms, and an open floor plan from the living room to the kitchen. Features laundry/pantry room on the first floor. The Suite includes an ensuite bathroom with dual vanities, oversized shower, and a walk-in closet. The Kitchen includes granite countertops and stainless steel appliances. Most of the work in the basement has been completed and can be easily finished by the new owners using the NFC Program, or the builder can finish for $15k. Electrical, HVAC, insulation, and drywall has been hung. Over 1200 sqft of semi-finished space includes a 4th bedroom with a large walk-in closet, bathroom is stubbed in for dual vanities and shower, and huge open living room area. Outside features the oversized detached two car garage. Includes a 10 year tax abatement! That saves you more than $450 per month!
Contact an agent
Home facts
- Year built:2025
- Listing ID #:724429
- Added:175 day(s) ago
- Updated:September 11, 2025 at 03:07 PM
Rooms and interior
- Bedrooms:3
- Total bathrooms:2
- Full bathrooms:2
- Living area:1,345 sq. ft.
Heating and cooling
- Cooling:Central Air
- Heating:Electric, Forced Air
Structure and exterior
- Roof:Asphalt, Shingle
- Year built:2025
- Building area:1,345 sq. ft.
- Lot area:0.16 Acres
Utilities
- Water:Public
- Sewer:Public Sewer
Finances and disclosures
- Price:$349,000
- Price per sq. ft.:$259.48
- Tax amount:$342
New listings near 926 23rd Place
- New
 $160,000Active3 beds 1 baths1,042 sq. ft.
$160,000Active3 beds 1 baths1,042 sq. ft.117 E Rose Avenue, Des Moines, IA 50315
MLS# 726977Listed by: RE/MAX CONCEPTS - New
 $149,900Active2 beds 1 baths842 sq. ft.
$149,900Active2 beds 1 baths842 sq. ft.2327 Amherst Street, Des Moines, IA 50313
MLS# 726985Listed by: RE/MAX CONCEPTS - New
 $100,000Active3 beds 1 baths1,260 sq. ft.
$100,000Active3 beds 1 baths1,260 sq. ft.1143 38th Street, Des Moines, IA 50311
MLS# 726946Listed by: KELLER WILLIAMS REALTY GDM - New
 $199,900Active3 beds 1 baths864 sq. ft.
$199,900Active3 beds 1 baths864 sq. ft.2730 Sheridan Avenue, Des Moines, IA 50310
MLS# 726904Listed by: REALTY ONE GROUP IMPACT - New
 $190,000Active4 beds 2 baths1,106 sq. ft.
$190,000Active4 beds 2 baths1,106 sq. ft.1428 33rd Street, Des Moines, IA 50311
MLS# 726939Listed by: KELLER WILLIAMS REALTY GDM - New
 $270,000Active4 beds 2 baths1,889 sq. ft.
$270,000Active4 beds 2 baths1,889 sq. ft.730 Arthur Avenue, Des Moines, IA 50316
MLS# 726706Listed by: EXP REALTY, LLC - New
 $515,000Active3 beds 3 baths2,026 sq. ft.
$515,000Active3 beds 3 baths2,026 sq. ft.2314 E 50th Court, Des Moines, IA 50317
MLS# 726933Listed by: KELLER WILLIAMS REALTY GDM - New
 $299,000Active3 beds 3 baths1,454 sq. ft.
$299,000Active3 beds 3 baths1,454 sq. ft.3417 E 53rd Court, Des Moines, IA 50317
MLS# 726934Listed by: RE/MAX CONCEPTS - New
 $145,000Active1 beds 1 baths689 sq. ft.
$145,000Active1 beds 1 baths689 sq. ft.112 11th Street #208, Des Moines, IA 50309
MLS# 726802Listed by: BHHS FIRST REALTY WESTOWN - New
 $105,000Active1 beds 1 baths549 sq. ft.
$105,000Active1 beds 1 baths549 sq. ft.2924 E Washington Avenue, Des Moines, IA 50317
MLS# 726075Listed by: KELLER WILLIAMS REALTY GDM
