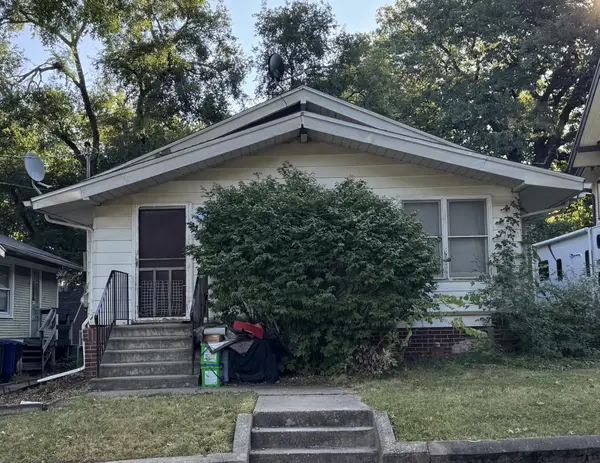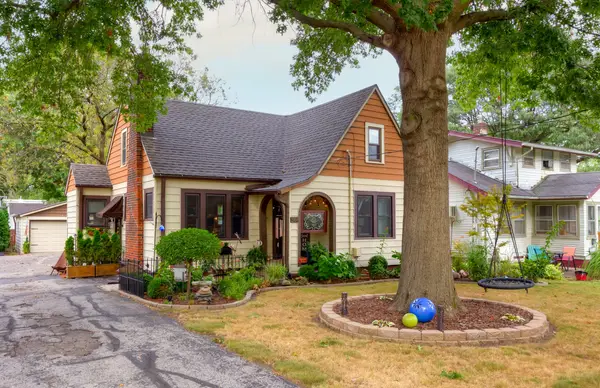926 40th Place, Des Moines, IA 50312
Local realty services provided by:Better Homes and Gardens Real Estate Innovations
926 40th Place,Des Moines, IA 50312
$595,600
- 4 Beds
- 3 Baths
- 2,216 sq. ft.
- Single family
- Pending
Listed by:chinda khamboun
Office:keller williams realty gdm
MLS#:723241
Source:IA_DMAAR
Price summary
- Price:$595,600
- Price per sq. ft.:$268.77
About this home
Step into timeless elegance with this beautifully designed two-story home that blends modern comfort with thoughtful functionality. From the moment you arrive, the expansive front porch welcomes you with charm and curb appeal. Inside, you’ll find an open-concept main level featuring a spacious living area anchored by an electric fireplace, seamlessly flowing into the dining room and contemporary kitchen—perfect for entertaining or everyday living. A front bedroom and full bathroom offer convenient guest or multigenerational living, while the stunning primary suite is privately tucked in the back of the home, complete with a luxurious en suite bath and direct access to the mudroom and laundry room. Upstairs, two additional bedrooms share a full bath, accompanied by a cozy nook ideal for a home office, play area, or reading retreat. Enjoy warm evenings on the generous back deck overlooking your backyard oasis, with a two-stall detached garage just steps away. The expansive unfinished basement is already studded and ready for additional bedrooms or bonus space—tailored to your future needs. This home is the perfect blend of style, space, and potential. Welcome home!
Contact an agent
Home facts
- Year built:2025
- Listing ID #:723241
- Added:58 day(s) ago
- Updated:September 11, 2025 at 07:27 AM
Rooms and interior
- Bedrooms:4
- Total bathrooms:3
- Full bathrooms:2
- Living area:2,216 sq. ft.
Heating and cooling
- Cooling:Central Air
- Heating:Forced Air, Gas, Natural Gas
Structure and exterior
- Roof:Asphalt, Shingle
- Year built:2025
- Building area:2,216 sq. ft.
- Lot area:0.15 Acres
Utilities
- Water:Public
- Sewer:Public Sewer
Finances and disclosures
- Price:$595,600
- Price per sq. ft.:$268.77
New listings near 926 40th Place
- New
 $100,000Active3 beds 1 baths1,260 sq. ft.
$100,000Active3 beds 1 baths1,260 sq. ft.1143 38th Street, Des Moines, IA 50311
MLS# 726946Listed by: KELLER WILLIAMS REALTY GDM - New
 $199,900Active3 beds 1 baths864 sq. ft.
$199,900Active3 beds 1 baths864 sq. ft.2730 Sheridan Avenue, Des Moines, IA 50310
MLS# 726904Listed by: REALTY ONE GROUP IMPACT - New
 $190,000Active4 beds 2 baths1,106 sq. ft.
$190,000Active4 beds 2 baths1,106 sq. ft.1428 33rd Street, Des Moines, IA 50311
MLS# 726939Listed by: KELLER WILLIAMS REALTY GDM - New
 $270,000Active4 beds 2 baths1,889 sq. ft.
$270,000Active4 beds 2 baths1,889 sq. ft.730 Arthur Avenue, Des Moines, IA 50316
MLS# 726706Listed by: EXP REALTY, LLC - New
 $515,000Active3 beds 3 baths2,026 sq. ft.
$515,000Active3 beds 3 baths2,026 sq. ft.2314 E 50th Court, Des Moines, IA 50317
MLS# 726933Listed by: KELLER WILLIAMS REALTY GDM - New
 $299,000Active3 beds 3 baths1,454 sq. ft.
$299,000Active3 beds 3 baths1,454 sq. ft.3417 E 53rd Court, Des Moines, IA 50317
MLS# 726934Listed by: RE/MAX CONCEPTS - New
 $145,000Active1 beds 1 baths689 sq. ft.
$145,000Active1 beds 1 baths689 sq. ft.112 11th Street #208, Des Moines, IA 50309
MLS# 726802Listed by: BHHS FIRST REALTY WESTOWN - New
 $105,000Active1 beds 1 baths549 sq. ft.
$105,000Active1 beds 1 baths549 sq. ft.2924 E Washington Avenue, Des Moines, IA 50317
MLS# 726075Listed by: KELLER WILLIAMS REALTY GDM - New
 $219,000Active3 beds 1 baths1,477 sq. ft.
$219,000Active3 beds 1 baths1,477 sq. ft.2207 Beaver Avenue, Des Moines, IA 50310
MLS# 726792Listed by: SPACE SIMPLY - New
 $259,900Active3 beds 1 baths1,192 sq. ft.
$259,900Active3 beds 1 baths1,192 sq. ft.2904 48th Street, Des Moines, IA 50310
MLS# 726916Listed by: RE/MAX CONCEPTS
