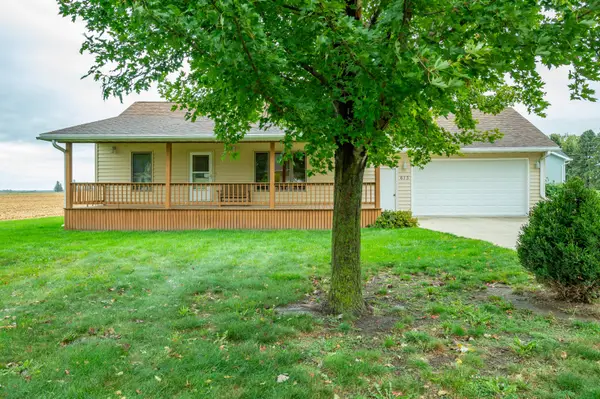8121 Oak Ridge Drive, Dexter, IA 50070
Local realty services provided by:Better Homes and Gardens Real Estate Innovations
8121 Oak Ridge Drive,Dexter, IA 50070
$635,000
- 5 Beds
- 3 Baths
- 2,994 sq. ft.
- Single family
- Pending
Listed by: ryan hoover
Office: weichert, realtors - 515 agency
MLS#:716704
Source:IA_DMAAR
Price summary
- Price:$635,000
- Price per sq. ft.:$212.09
- Monthly HOA dues:$125
About this home
Welcome to your stunning waterfront retreat on Diamondhead Lake, just 30 minutes from West Des Moines. Here, luxury meets tranquility at the water’s edge. This custom-built home features a thoughtfully designed floor plan that maximizes breathtaking lake views, making it perfect for both entertaining and peaceful living. Step into the inviting living area, highlighted by a grand fireplace that reaches a soaring ceiling, creating a warm and welcoming atmosphere. The gourmet kitchen is a chef’s dream, complete with high-end custom cabinetry, a hidden walk-in pantry, an island with seating, and top-of-the-line appliances—ideal for culinary creations and gatherings. Unwind in the cozy theater room or enjoy the four-season sunroom with a hot tub. The oversized three-car garage is both heated and cooled, offering an excellent entertainment space. The luxurious primary ensuite provides stunning lake views, along with four additional bedrooms for ample guest accommodations. Outside, indulge in a covered deck, a patio with fire pit, a lower deck and a waterside deck—all set amidst beautifully landscaped surroundings. Experience waterfront living with opportunities for boating, jet skiing, skiing, wakeboarding, or a tranquil canoe ride at sunset. This property is filled with upgrades, such as geothermal heating and LeafGuard gutter protection. Nestled at the end of a peaceful cove and surrounded by lush woods, this lakefront home is a true masterpiece of design and craftsmanship.
Contact an agent
Home facts
- Year built:2009
- Listing ID #:716704
- Added:202 day(s) ago
- Updated:November 15, 2025 at 09:06 AM
Rooms and interior
- Bedrooms:5
- Total bathrooms:3
- Full bathrooms:1
- Half bathrooms:1
- Living area:2,994 sq. ft.
Heating and cooling
- Cooling:Geothermal
- Heating:Electric, Geothermal
Structure and exterior
- Roof:Asphalt, Shingle
- Year built:2009
- Building area:2,994 sq. ft.
- Lot area:0.34 Acres
Utilities
- Water:Public
- Sewer:Public Sewer
Finances and disclosures
- Price:$635,000
- Price per sq. ft.:$212.09
- Tax amount:$6,652

