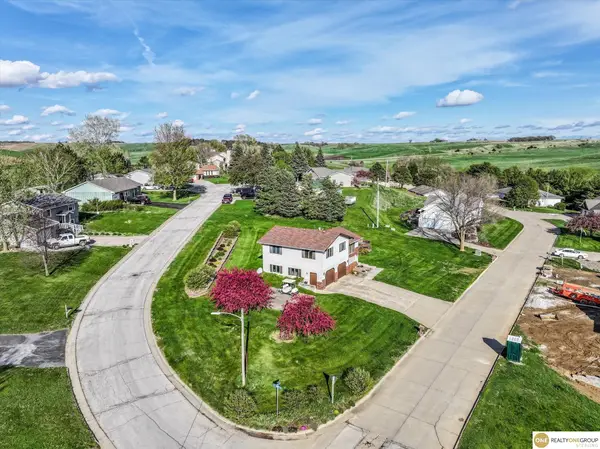1211 W Hwy 37, Dunlap, IA 51529
Local realty services provided by:Better Homes and Gardens Real Estate The Good Life Group
1211 W Hwy 37,Dunlap, IA 51529
$499,900
- 3 Beds
- 4 Baths
- 4,357 sq. ft.
- Single family
- Pending
Listed by:patricia joan reisz
Office:realty one group sterling-woodbine
MLS#:25-1569
Source:IA_SWIAR
Price summary
- Price:$499,900
- Price per sq. ft.:$114.73
About this home
Escape to Your Private Log Retreat in Dunlap!
Tucked into a secluded, woodsy setting just under an acre, this 3BR/4BA log home is the ultimate private getaway. Step inside to soaring ceilings, warm wood finishes, & a LR anchored by a cozy gas fireplace. The heart of the home is the lofted primary suite, where you'll wake up to panoramic southern views, unwind in the in-room jacuzzi tub by the fire, & enjoy dual walk-in closets + a spa-like bath. A 2nd loft BR also features a walk-in closet, while the main level offers 2 BRs, 2 BAs, & convenient laundry. The walkout lower level is designed for fun & function-featuring a family room, game room, exercise space, office, nonconforming BR, & plenty of storage. The attached heated/insulated garage w/epoxy floor is ready for projects or toys
Contact an agent
Home facts
- Year built:1997
- Listing ID #:25-1569
- Added:56 day(s) ago
- Updated:September 22, 2025 at 07:31 AM
Rooms and interior
- Bedrooms:3
- Total bathrooms:4
- Full bathrooms:4
- Living area:4,357 sq. ft.
Heating and cooling
- Cooling:Electric Central, Heat Pump
- Heating:Electric, Heat Pump
Structure and exterior
- Roof:Composition
- Year built:1997
- Building area:4,357 sq. ft.
- Lot area:0.83 Acres
Schools
- High school:Boyer Valley
- Middle school:Boyer Valley
- Elementary school:Boyer Valley
Finances and disclosures
- Price:$499,900
- Price per sq. ft.:$114.73
- Tax amount:$5,624 (2023)

