Local realty services provided by:Better Homes and Gardens Real Estate Innovations
19724-B 365th Street,Earlham, IA 50072
$1,249,000
- 3 Beds
- 2 Baths
- 3,300 sq. ft.
- Single family
- Active
Listed by: creger, aaron
Office: midwest land group llc.
MLS#:726459
Source:IA_DMAAR
Price summary
- Price:$1,249,000
- Price per sq. ft.:$378.48
About this home
22.91 acres on the Dallas/Madison County line offering unmatched versatility just 2 miles from Earlham, less than 2 miles from I-80, and 15 miles from West Des Moines. Located in the desirable Earlham School District, this property combines rural tranquility with convenience. The oversized barndominium features 3 bedrooms, a full basement, and nearly 3,300 unfinished sq ft ready for your vision, plus a walkout deck with stunning countryside views. Attached is a 7,500 sq ft fully insulated, heated shop with concrete floors, drains, 4 oversized overhead doors, 2 office spaces, and 2 restrooms—ideal for a business or serious hobby use. Equestrian facilities include a 48’x74’ horse barn with an 18’x66’ addition, 5 stalls (3 with private runs), tack room for up to 25 saddles, office space, and lean-to. Outdoor amenities include an arena, multiple turnouts with covered areas, loafing shed, and a 42’x64’ storage building with utilities and septic—ready to finish as a barndominium. A spring-fed creek adds natural beauty, while 2+/- acres of row crop provide pasture or hay potential. Whether for horses, business, or a dream homestead, this property offers rare flexibility in a prime location. Call the listing agent for more information and to schedule a private tour today.
Contact an agent
Home facts
- Year built:1986
- Listing ID #:726459
- Added:142 day(s) ago
- Updated:February 10, 2026 at 04:34 PM
Rooms and interior
- Bedrooms:3
- Total bathrooms:2
- Full bathrooms:1
- Half bathrooms:1
- Living area:3,300 sq. ft.
Structure and exterior
- Roof:Metal
- Year built:1986
- Building area:3,300 sq. ft.
- Lot area:22.91 Acres
Utilities
- Water:Well
- Sewer:Septic Tank
Finances and disclosures
- Price:$1,249,000
- Price per sq. ft.:$378.48
- Tax amount:$1,848
New listings near 19724-B 365th Street
- New
 $249,900Active30.02 Acres
$249,900Active30.02 Acres000 170th Street, Earlham, IA 50072
MLS# 734063Listed by: REALTY ONE GROUP IMPACT 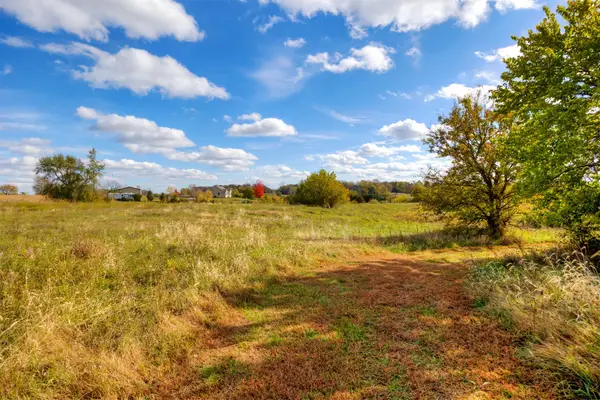 $225,000Active7.12 Acres
$225,000Active7.12 AcresTBD Bear Creek Road, Earlham, IA 50072
MLS# 733203Listed by: SMART AVENUE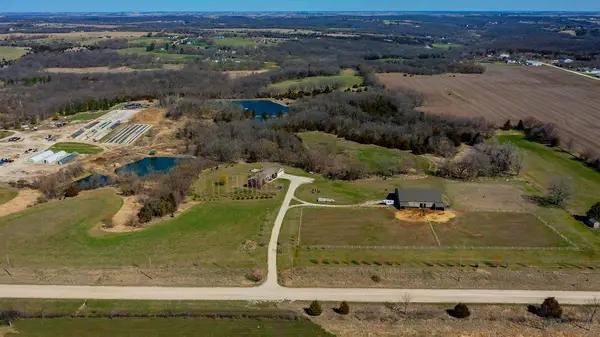 $899,999Active5 beds 3 baths1,946 sq. ft.
$899,999Active5 beds 3 baths1,946 sq. ft.19075 Jewell Drive, Earlham, IA 50072
MLS# 732689Listed by: RE/MAX REVOLUTION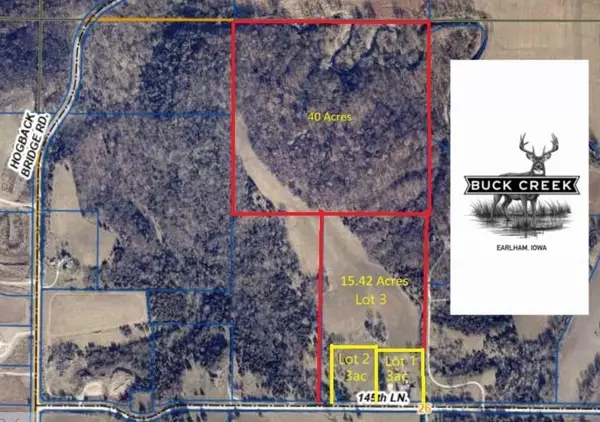 $995,000Active61.42 Acres
$995,000Active61.42 Acres2039 145th Lane, Earlham, IA 50072
MLS# 732560Listed by: LPT REALTY, LLC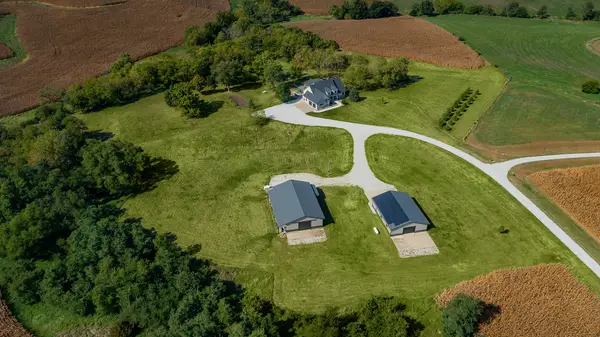 $1,650,000Active5 beds 6 baths3,183 sq. ft.
$1,650,000Active5 beds 6 baths3,183 sq. ft.1878 158th Court, Earlham, IA 50072
MLS# 732353Listed by: SPACE SIMPLY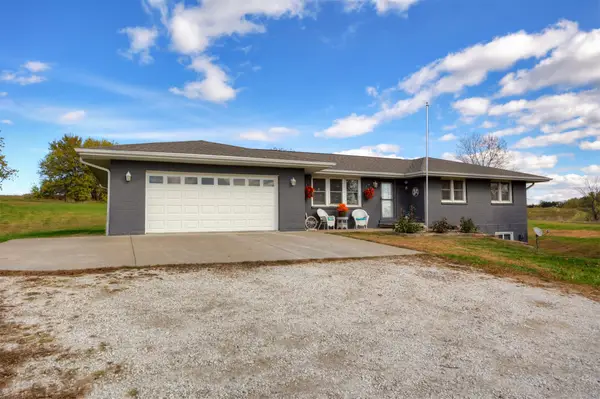 $549,900Active4 beds 3 baths1,384 sq. ft.
$549,900Active4 beds 3 baths1,384 sq. ft.15799 Bear Creek Road, Earlham, IA 50072
MLS# 731501Listed by: SMART AVENUE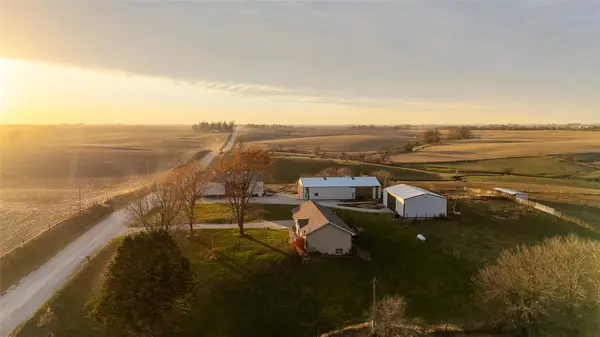 $1,306,000Active2 beds 3 baths1,582 sq. ft.
$1,306,000Active2 beds 3 baths1,582 sq. ft.1941 150th Street, Earlham, IA 50072
MLS# 730894Listed by: MIDWEST LAND GROUP LLC $235,000Active3 beds 2 baths1,336 sq. ft.
$235,000Active3 beds 2 baths1,336 sq. ft.505 NW 5th Street, Earlham, IA 50072
MLS# 729764Listed by: PLATINUM REALTY LLC $209,900Active2 beds 3 baths1,200 sq. ft.
$209,900Active2 beds 3 baths1,200 sq. ft.805 NE 4th Street, Earlham, IA 50072
MLS# 729390Listed by: IOWA REALTY MILLS CROSSING

