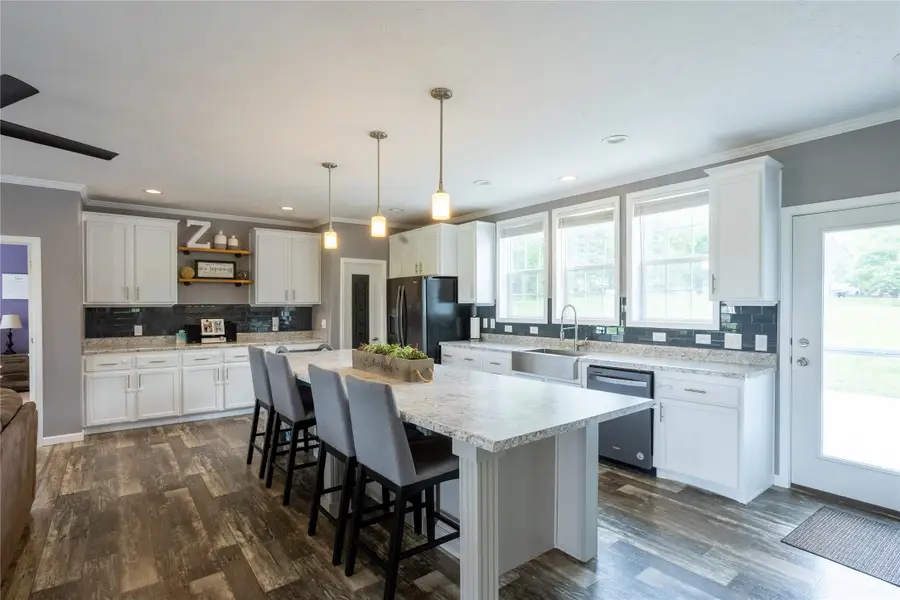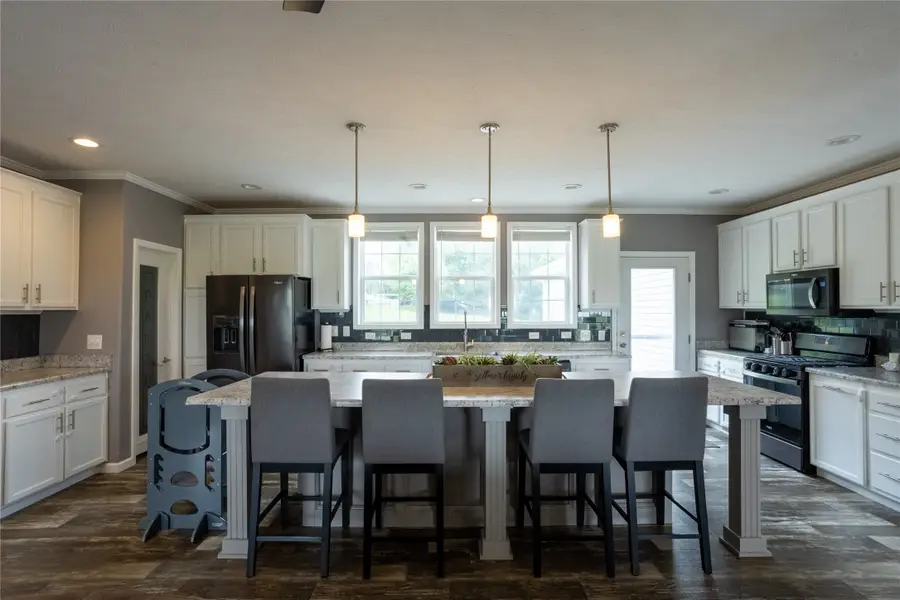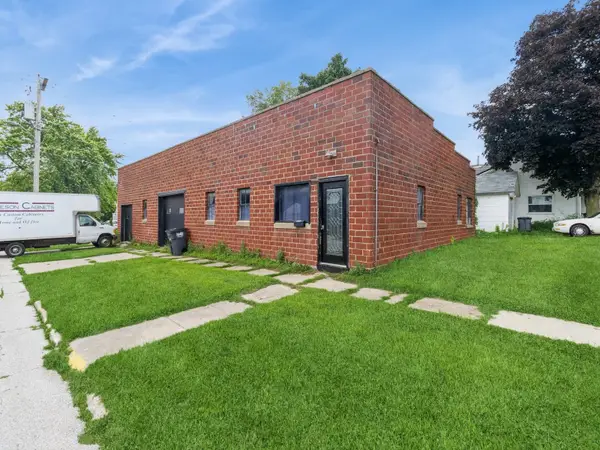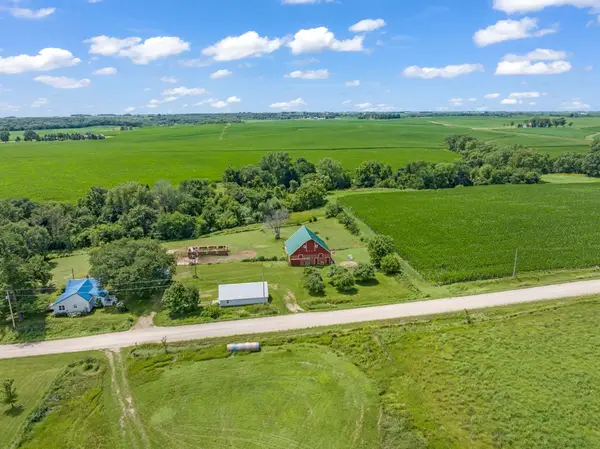2006 10th Street, Eldora, IA 50627
Local realty services provided by:Better Homes and Gardens Real Estate Innovations



2006 10th Street,Eldora, IA 50627
$399,000
- 4 Beds
- 3 Baths
- 1,740 sq. ft.
- Single family
- Active
Listed by:matt law
Office:re/max precision
MLS#:720255
Source:IA_DMAAR
Price summary
- Price:$399,000
- Price per sq. ft.:$229.31
About this home
There is nothing not to love about this stunning property that boasts quiet country views with the convenience of in-town living! This custom-designed, like-new ranch, built in 2022, is expansive, character-filled, and sure to impress! The curb appeal and views are like no other in-town property in the area, with a larger-than-life deck, an enormous willow tree, country horse farm view, a 3-stall insulated garage, a covered front porch, and a separate grilling patio. The spacious entryway with custom dropzone guides you to the open living layout with a stone accent fireplace, shiplap accent wall, and abundant natural lighting. Gourmet chef's kitchen features an 11-foot center island, stainless steel appliances with an abundance of cabinetry. The master suite truly feels like a private retreat as it boasts a sliding glass door out onto the massive deck, a walk-in closet with custom-built-in storage, and a dual-head walk-in shower. A 2nd large bedroom is on the main floor. Head to the daylight basement where large windows in each south-facing room take advantage of the amazing views and natural light. Lower level has 2 more spacious bedrooms with extra-large closets, rec room, and a third bathroom with a walk-in shower. The double-door storage room and separate utility room round out the basement of this amazing home. Take advantage of the property tax abatement through 2027! Other amenities of this home include a water softener and radon mitigation unit.
Contact an agent
Home facts
- Year built:2022
- Listing Id #:720255
- Added:62 day(s) ago
- Updated:August 06, 2025 at 02:54 PM
Rooms and interior
- Bedrooms:4
- Total bathrooms:3
- Full bathrooms:2
- Living area:1,740 sq. ft.
Heating and cooling
- Cooling:Central Air
- Heating:Forced Air, Gas, Natural Gas
Structure and exterior
- Roof:Asphalt, Shingle
- Year built:2022
- Building area:1,740 sq. ft.
Utilities
- Water:Public
- Sewer:Public Sewer
Finances and disclosures
- Price:$399,000
- Price per sq. ft.:$229.31
New listings near 2006 10th Street
 $70,000Active-- beds -- baths2,800 sq. ft.
$70,000Active-- beds -- baths2,800 sq. ft.1306 11th Avenue, Eldora, IA 50627
MLS# 722313Listed by: IOWA REALTY WAUKEE $265,000Active2 beds 1 baths988 sq. ft.
$265,000Active2 beds 1 baths988 sq. ft.24388 250th Street, Eldora, IA 50627
MLS# 721772Listed by: RE/MAX PRECISION $145,000Active3 beds 3 baths2,335 sq. ft.
$145,000Active3 beds 3 baths2,335 sq. ft.910 Washington Street, Eldora, IA 50627
MLS# 717963Listed by: RE/MAX PRECISION $170,000Pending3 beds 2 baths2,064 sq. ft.
$170,000Pending3 beds 2 baths2,064 sq. ft.26525 County Hwy S62 Highway, Eldora, IA 50627
MLS# 716270Listed by: REALTY ONE GROUP IMPACT $45,000Pending1 beds 1 baths916 sq. ft.
$45,000Pending1 beds 1 baths916 sq. ft.1510 16th Avenue, Eldora, IA 50627
MLS# 700320Listed by: RE/MAX REAL ESTATE CENTER
