13286 NE 56th Street, Elkhart, IA 50073
Local realty services provided by:Better Homes and Gardens Real Estate Innovations
Listed by: rick wanamaker, marcia wanamaker
Office: iowa realty mills crossing
MLS#:714925
Source:IA_DMAAR
Price summary
- Price:$4,500,000
- Price per sq. ft.:$421.9
About this home
The largest home in Polk County is for sale. This 17 room French Country mansion, north of Ankeny on 22+ private wooded acres with security gate, has 14,325 SF, 5 BRs with first floor primary bedroom, 9 baths, 9 fireplaces, two swimming pools (one indoor with water fall, slide & Dectron unit plus 2022 fiberglass outdoor pool with swim table, water feature jets, metal palm trees with lighted coconuts), two hot tubs (inside & outdoor), 73’x 120’ (8,760 SF) heated and air conditioned indoor tennis building that can also store a car collection, 1,708 SF heated attached 4-car garage, theater room w/ 5 theater chairs and 3 TVs; kitchen with 3 dishwashers, 3 sinks, steaming station, Sub-Zero refrig/freezer, refrig drawers, ice-maker, Wolf double oven, warming drawer, walk-in pantry, primary bath has large steam shower w/ double heads, 4 laundry rooms with 4 washers & 4 dryers, great room with cathedral ceiling which has a chandelier light that drops down with a touch of a button for cleaning, apartment with two separate entrances, two secret book shelf doors, no carpet except theater room, generator, 3 safes, safe room, exercise room, invisible fence, dog shower, water feature with pond, fish aquarium, 5 efficient geothermal furnaces and whole house & garage in-floor radiant heat. Updates include new EcoStar 50 year roof in 2020, interior paint & indoor pool automatic cover in 2022. Make an appointment to see this fabulous property.
Contact an agent
Home facts
- Year built:2005
- Listing ID #:714925
- Added:314 day(s) ago
- Updated:February 10, 2026 at 04:34 PM
Rooms and interior
- Bedrooms:5
- Total bathrooms:9
- Full bathrooms:3
- Half bathrooms:3
- Living area:10,666 sq. ft.
Heating and cooling
- Cooling:Geothermal
- Heating:Electric, Geothermal, Propane, Radiant
Structure and exterior
- Roof:Slate
- Year built:2005
- Building area:10,666 sq. ft.
- Lot area:22.86 Acres
Utilities
- Water:Public
- Sewer:Septic Tank
Finances and disclosures
- Price:$4,500,000
- Price per sq. ft.:$421.9
- Tax amount:$49,965
New listings near 13286 NE 56th Street
- Open Sun, 12 to 1:30pmNew
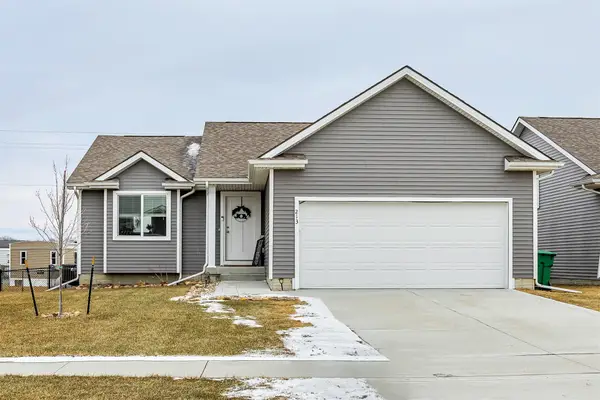 $310,000Active3 beds 2 baths1,299 sq. ft.
$310,000Active3 beds 2 baths1,299 sq. ft.213 NE Adams Avenue, Elkhart, IA 50073
MLS# 733811Listed by: CENTURY 21 SIGNATURE 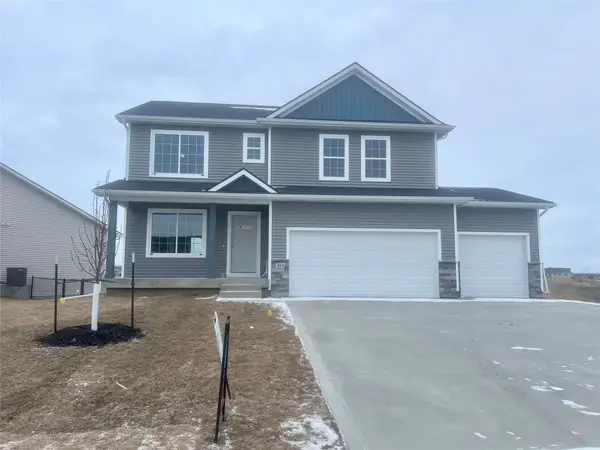 $380,000Pending4 beds 3 baths1,790 sq. ft.
$380,000Pending4 beds 3 baths1,790 sq. ft.414 NE Madison Avenue, Elkhart, IA 50073
MLS# 733683Listed by: KELLER WILLIAMS ANKENY METRO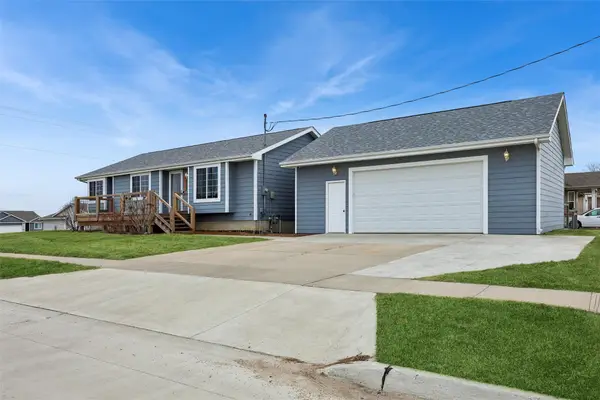 $294,900Pending3 beds 3 baths1,089 sq. ft.
$294,900Pending3 beds 3 baths1,089 sq. ft.401 NE Mandy Avenue, Elkhart, IA 50073
MLS# 732812Listed by: RE/MAX REVOLUTION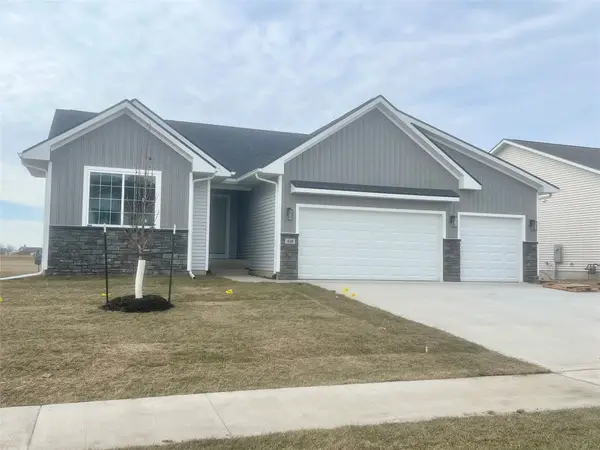 $430,000Active4 beds 3 baths1,538 sq. ft.
$430,000Active4 beds 3 baths1,538 sq. ft.410 NE Madison Avenue, Elkhart, IA 50073
MLS# 732246Listed by: KELLER WILLIAMS ANKENY METRO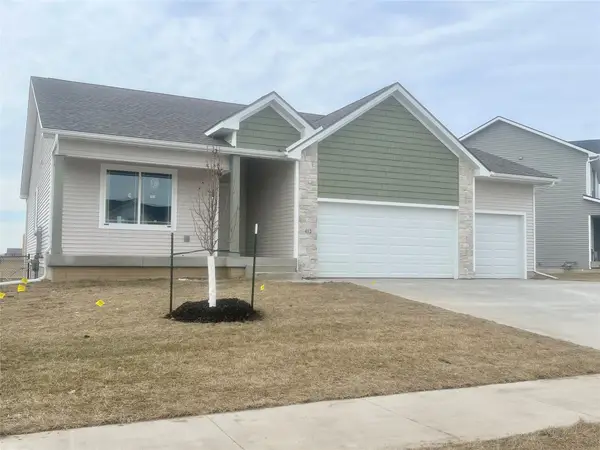 $425,000Pending3 beds 3 baths1,587 sq. ft.
$425,000Pending3 beds 3 baths1,587 sq. ft.412 NE Madison Avenue, Elkhart, IA 50073
MLS# 732243Listed by: KELLER WILLIAMS ANKENY METRO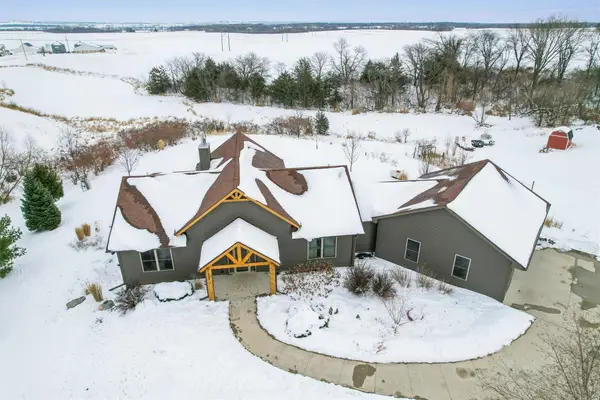 $724,900Active4 beds 3 baths1,748 sq. ft.
$724,900Active4 beds 3 baths1,748 sq. ft.14589 NE White Oak Drive, Elkhart, IA 50073
MLS# 731608Listed by: RE/MAX PRECISION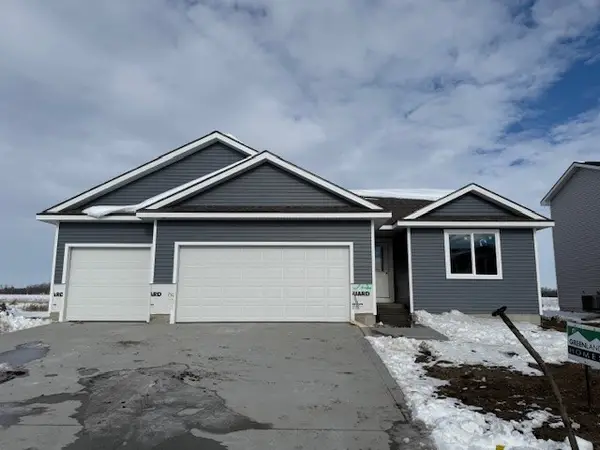 $320,000Pending3 beds 2 baths1,166 sq. ft.
$320,000Pending3 beds 2 baths1,166 sq. ft.320 NE Chalet Street, Elkhart, IA 50073
MLS# 731500Listed by: RE/MAX CONCEPTS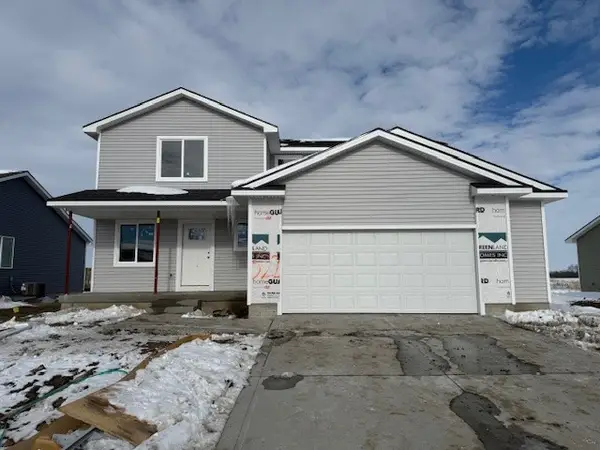 $337,000Active3 beds 3 baths1,500 sq. ft.
$337,000Active3 beds 3 baths1,500 sq. ft.322 NE Chalet Street, Elkhart, IA 50073
MLS# 731446Listed by: RE/MAX CONCEPTS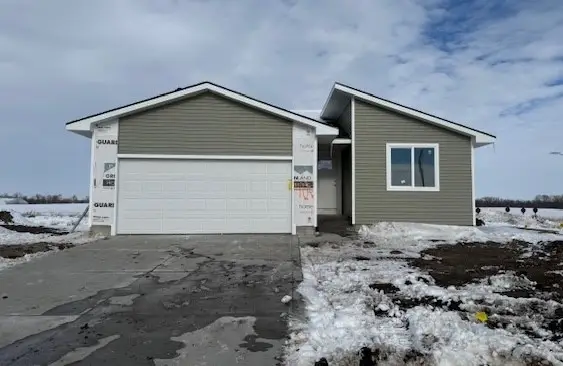 $310,500Active3 beds 2 baths1,166 sq. ft.
$310,500Active3 beds 2 baths1,166 sq. ft.400 NE Chalet Street, Elkhart, IA 50073
MLS# 731398Listed by: RE/MAX CONCEPTS $219,900Active3 beds 1 baths1,296 sq. ft.
$219,900Active3 beds 1 baths1,296 sq. ft.4125 NE 150th Avenue, Elkhart, IA 50073
MLS# 730884Listed by: LISTWITHFREEDOM.COM

