402 NE Madison Avenue, Elkhart, IA 50073
Local realty services provided by:Better Homes and Gardens Real Estate Innovations
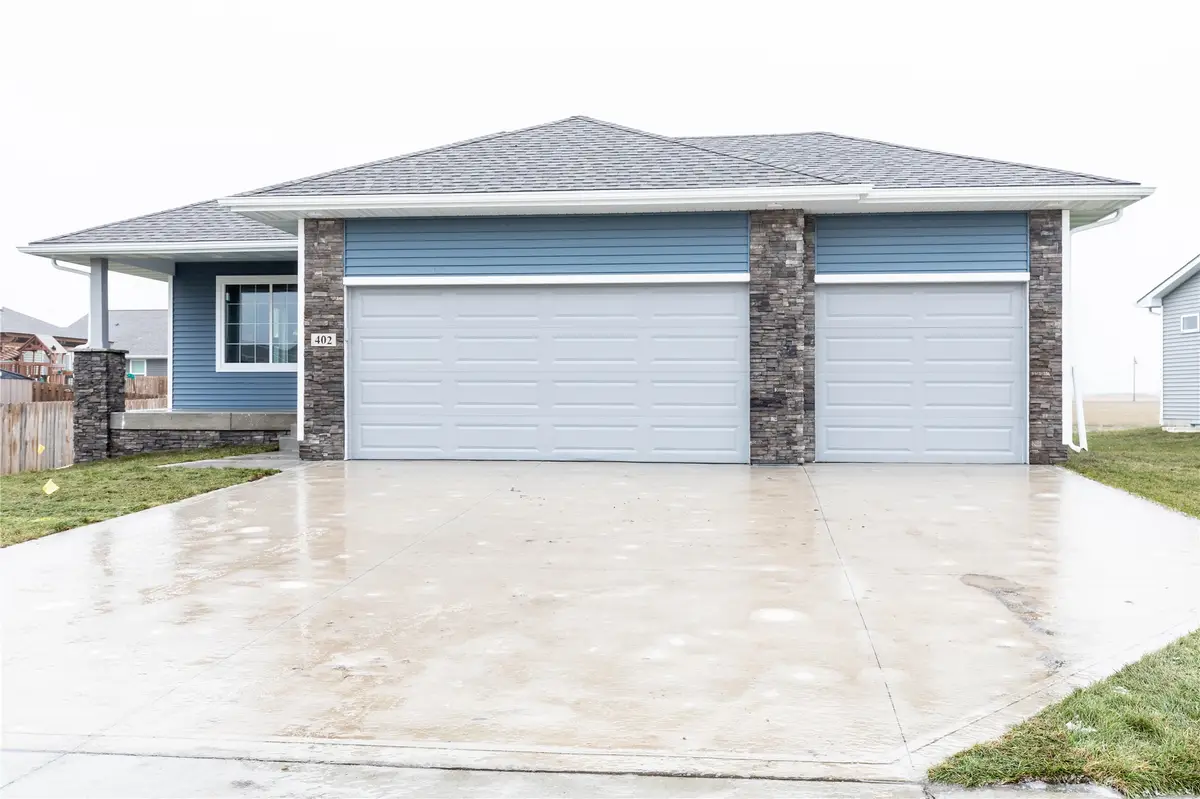
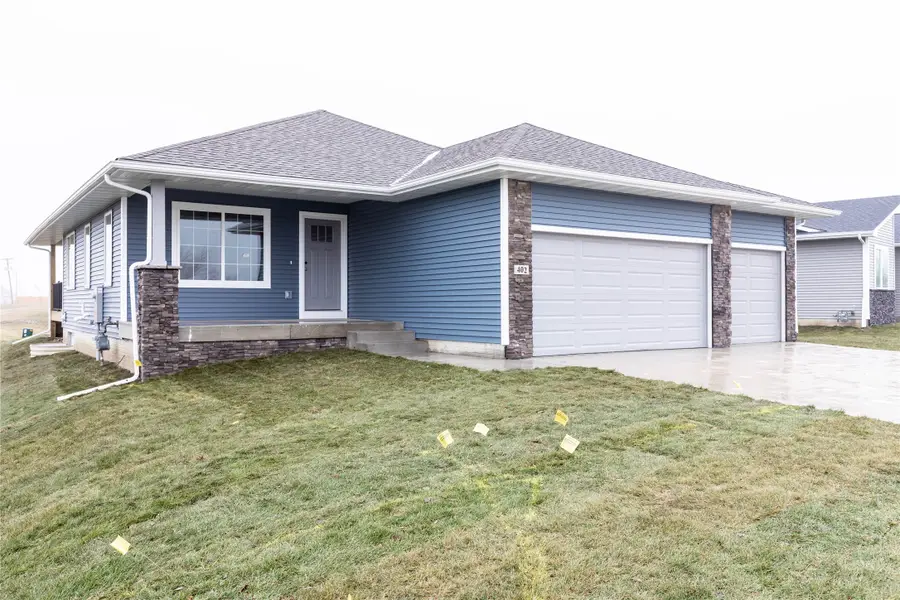
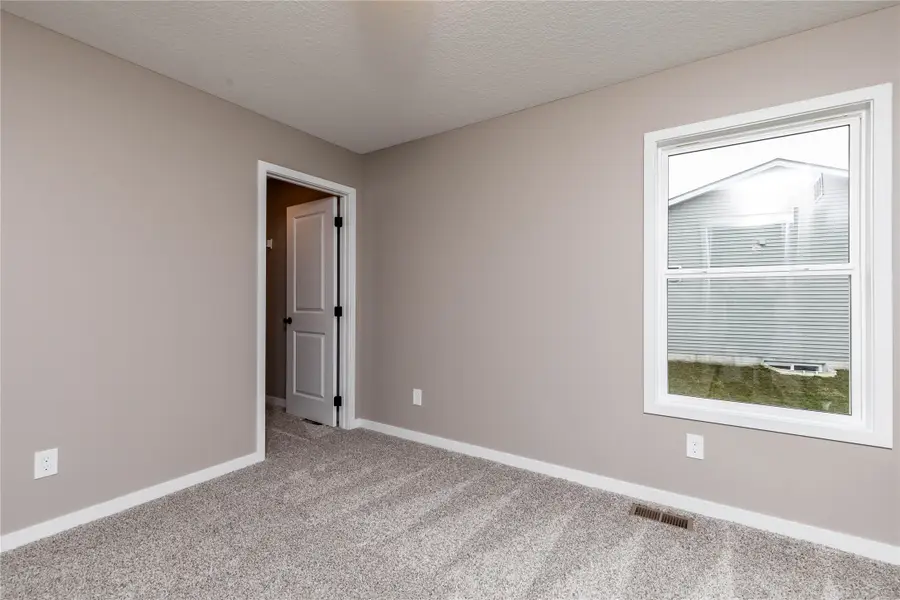
402 NE Madison Avenue,Elkhart, IA 50073
$365,000
- 4 Beds
- 3 Baths
- 1,346 sq. ft.
- Single family
- Pending
Listed by:justin kimberley
Office:keller williams ankeny metro
MLS#:708936
Source:IA_DMAAR
Price summary
- Price:$365,000
- Price per sq. ft.:$271.17
About this home
This brand NEW, spacious ranch plan has: 4 Beds, 3 Baths, 2,372 finished SF, 3-car garage w/ openers/keypad, covered porch, covered deck, large back patio, & epoxied garage floor! As you walk in the home you will find vaulted ceilings w/ oak wood beam in the main living area, electric fireplace w/ shiplap & white oak accents, Waterproof LVP flooring in kitchen-living-baths-laundry, granite countertops, white cabinets w/ soft close doors & drawers & cabinet handles, tile backsplash, center island w/ shiplap & white oak accents & upgraded Samsung appliances w/ refrigerator. Master suite is tucked away in back of home by the covered deck & includes fan/light, double vanity, shower, 2 floating shelves above toilet & walk-in closet. Off the garage is the big laundry room w/ mud bench & open stair rail to basement. Main floor also has 2 other bedrooms & guest bath w/ linen closet. Basement is finished w/ 1 large bedroom w/ walk-in closet, bathroom, & huge living room. Exterior features include no maintenance vinyl siding, 30 yr. shingles, stone, fully sodded & tree in front yard, Epoxied garage floor, covered deck & Large concrete patio-perfect for a hot tub! 1 year builder warranty & 3-year tax abatement included. Use Preferred lender Patrick Conway 515-229-1477 & get up to $2,000 in closing costs. All photos are of actual home.
Contact an agent
Home facts
- Year built:2024
- Listing Id #:708936
- Added:245 day(s) ago
- Updated:August 06, 2025 at 07:25 AM
Rooms and interior
- Bedrooms:4
- Total bathrooms:3
- Full bathrooms:2
- Living area:1,346 sq. ft.
Heating and cooling
- Cooling:Central Air
- Heating:Forced Air, Gas, Natural Gas
Structure and exterior
- Roof:Asphalt, Shingle
- Year built:2024
- Building area:1,346 sq. ft.
- Lot area:0.25 Acres
Utilities
- Water:Public
- Sewer:Public Sewer
Finances and disclosures
- Price:$365,000
- Price per sq. ft.:$271.17
- Tax amount:$9 (2025)
New listings near 402 NE Madison Avenue
- Open Sun, 1 to 4pm
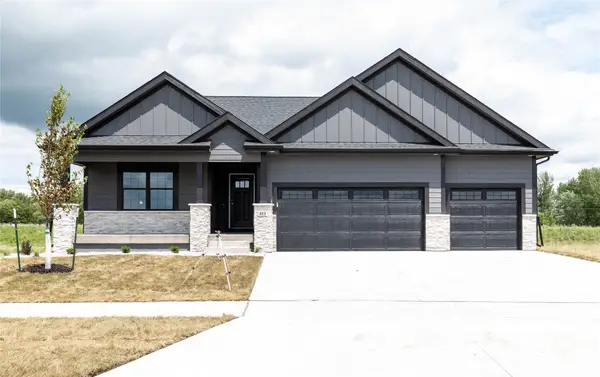 $500,000Active5 beds 3 baths1,593 sq. ft.
$500,000Active5 beds 3 baths1,593 sq. ft.411 NE Madison Avenue, Elkhart, IA 50073
MLS# 722711Listed by: KELLER WILLIAMS ANKENY METRO  $400,000Pending5 beds 3 baths1,576 sq. ft.
$400,000Pending5 beds 3 baths1,576 sq. ft.220 NE Megan Avenue, Elkhart, IA 50073
MLS# 722341Listed by: IOWA REALTY ANKENY- Open Sun, 1 to 3pm
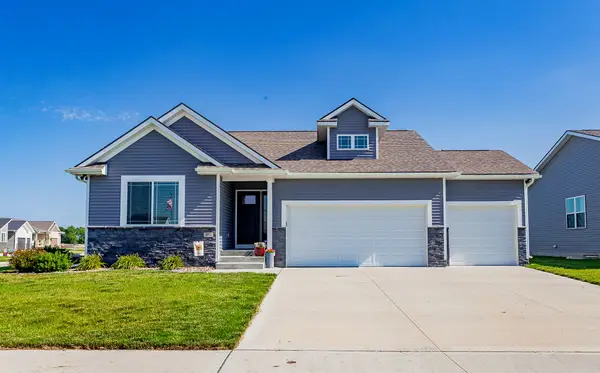 $370,000Active4 beds 3 baths1,386 sq. ft.
$370,000Active4 beds 3 baths1,386 sq. ft.802 NE Elm Street, Elkhart, IA 50073
MLS# 721604Listed by: 515 REALTY COMPANY 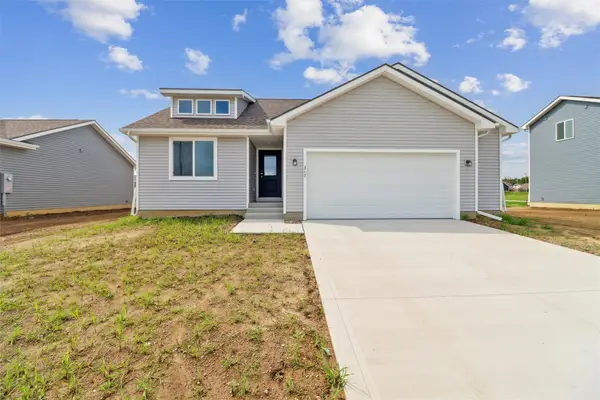 $307,500Active3 beds 2 baths1,166 sq. ft.
$307,500Active3 beds 2 baths1,166 sq. ft.317 NE Chalet Street, Elkhart, IA 50073
MLS# 719932Listed by: RE/MAX CONCEPTS $311,500Active3 beds 2 baths1,250 sq. ft.
$311,500Active3 beds 2 baths1,250 sq. ft.319 NE Chalet Street, Elkhart, IA 50073
MLS# 719933Listed by: RE/MAX CONCEPTS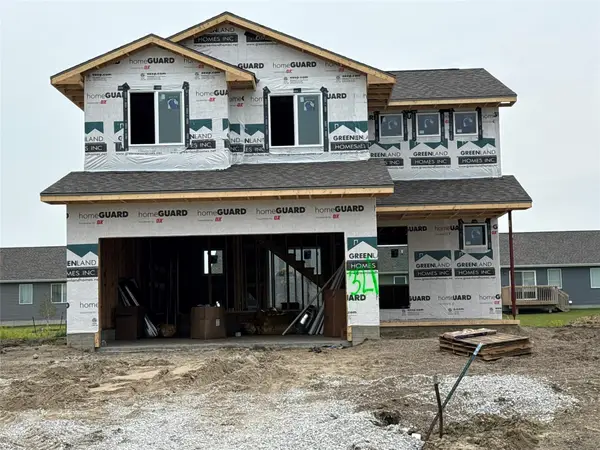 $327,000Active4 beds 3 baths1,486 sq. ft.
$327,000Active4 beds 3 baths1,486 sq. ft.321 NE Chalet Street, Elkhart, IA 50073
MLS# 719935Listed by: RE/MAX CONCEPTS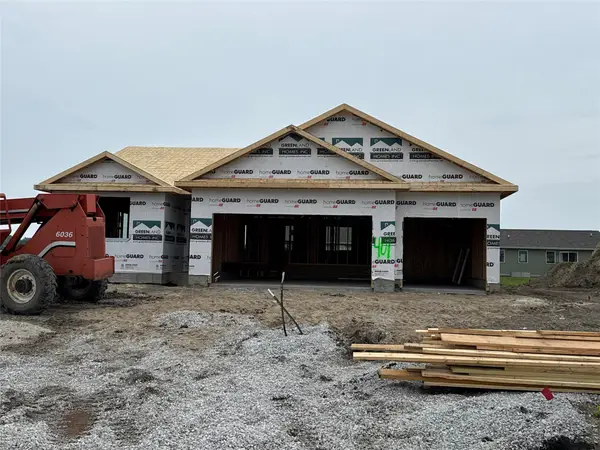 $319,500Active3 beds 2 baths1,166 sq. ft.
$319,500Active3 beds 2 baths1,166 sq. ft.401 NE Chalet Street, Elkhart, IA 50073
MLS# 719880Listed by: RE/MAX CONCEPTS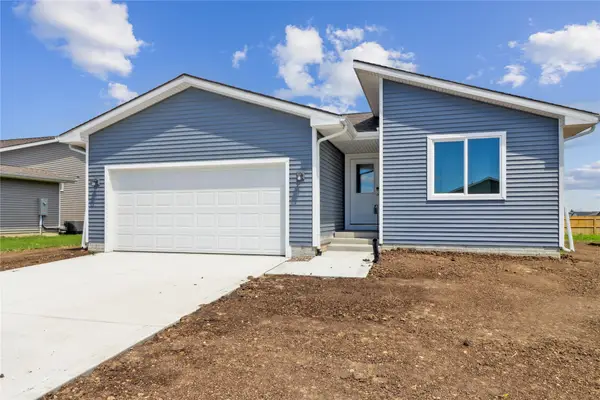 $300,000Active3 beds 2 baths1,166 sq. ft.
$300,000Active3 beds 2 baths1,166 sq. ft.407 NE Allison Avenue, Elkhart, IA 50073
MLS# 718721Listed by: RE/MAX CONCEPTS $331,500Pending3 beds 3 baths1,500 sq. ft.
$331,500Pending3 beds 3 baths1,500 sq. ft.315 NE Chalet Street, Elkhart, IA 50073
MLS# 718481Listed by: RE/MAX CONCEPTS $279,900Pending4 beds 3 baths1,121 sq. ft.
$279,900Pending4 beds 3 baths1,121 sq. ft.213 N Grant Avenue, Elkhart, IA 50073
MLS# 716216Listed by: RE/MAX CONCEPTS
