3148 Crestview Drive, Ellston, IA 50074
Local realty services provided by:Better Homes and Gardens Real Estate Innovations
3148 Crestview Drive,Ellston, IA 50074
$298,500
- 2 Beds
- 1 Baths
- 936 sq. ft.
- Single family
- Active
Listed by: cherri vos
Office: re/max revolution
MLS#:722694
Source:IA_DMAAR
Price summary
- Price:$298,500
- Price per sq. ft.:$318.91
- Monthly HOA dues:$83.33
About this home
Charming Cape Cod-Style Lakeview Home at Sun Valley Lake
Welcome to this beautifully maintained Cape Cod-style retreat, ideally located just a short stroll from the beach, beach house, and boat ramp, perfect for soaking up the best of lake life!
Key Features:
Inviting Curb Appeal: Eye-catching copper cupolas and fresh landscaping create a warm, welcoming first impression.
Spacious Living Area: An open-concept layout offers comfort and easy flow for everyday living or entertaining.
Built-In Dining Table: A smart and stylish addition for cozy meals and gatherings.
Elegant Kitchen: Thoughtfully designed to balance function and charm.
Two Bedrooms: Comfortable and private, ideal for family, guests, or weekend getaways.
Utility Room: Dedicated space for laundry and extra storage.
Concrete Crawl Space: Offers generous storage options while keeping the main living area clutter-free.
Whether you're searching for a full-time residence or the perfect weekend escape, this gem is ready for you to move in and start making memories at Sun Valley Lake.
Contact an agent
Home facts
- Year built:1995
- Listing ID #:722694
- Added:206 day(s) ago
- Updated:February 10, 2026 at 04:34 PM
Rooms and interior
- Bedrooms:2
- Total bathrooms:1
- Living area:936 sq. ft.
Heating and cooling
- Heating:Forced Air, Gas, Propane
Structure and exterior
- Roof:Asphalt, Shingle
- Year built:1995
- Building area:936 sq. ft.
- Lot area:0.26 Acres
Utilities
- Water:Rural
- Sewer:Public Sewer
Finances and disclosures
- Price:$298,500
- Price per sq. ft.:$318.91
- Tax amount:$2,810
New listings near 3148 Crestview Drive
- New
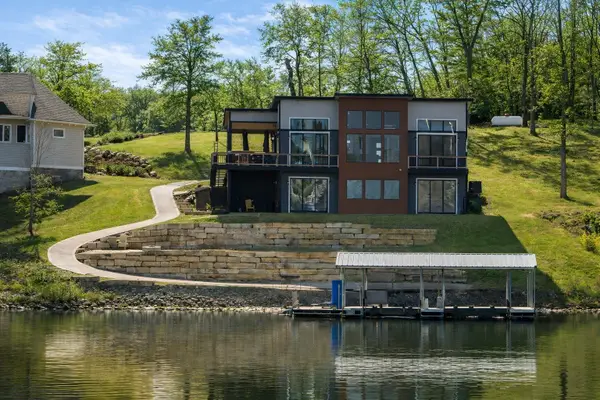 $1,100,000Active3 beds 3 baths1,120 sq. ft.
$1,100,000Active3 beds 3 baths1,120 sq. ft.3126 Big Bend Road, Ellston, IA 50074
MLS# 734259Listed by: RE/MAX REVOLUTION - New
 $278,500Active-- beds -- baths1,320 sq. ft.
$278,500Active-- beds -- baths1,320 sq. ft.1232 Frontier Road, Ellston, IA 50074
MLS# 734137Listed by: RE/MAX REVOLUTION 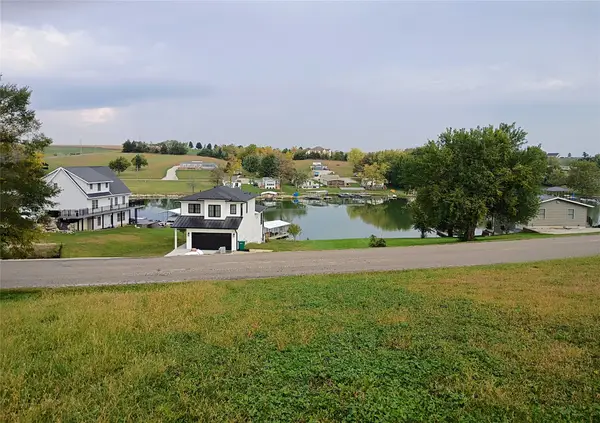 $60,000Active0.68 Acres
$60,000Active0.68 AcresLot 679 and 680 South Ridge Park Subdivision, Ellston, IA 50074
MLS# 728458Listed by: REALTY ONE GROUP IMPACT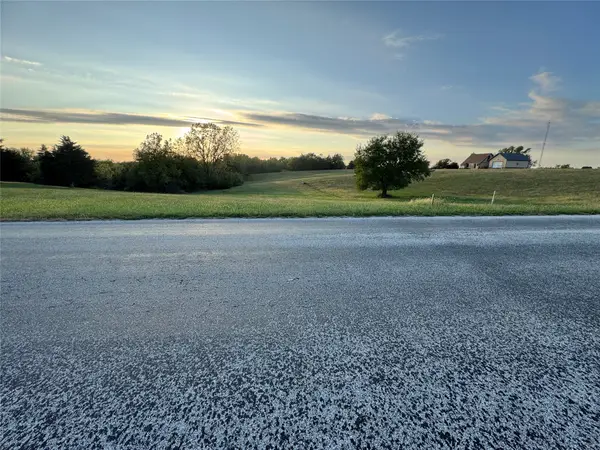 $14,500Active0 Acres
$14,500Active0 AcresLot 1149 Crestview Drive, Ellston, IA 50074
MLS# 728162Listed by: RE/MAX REVOLUTION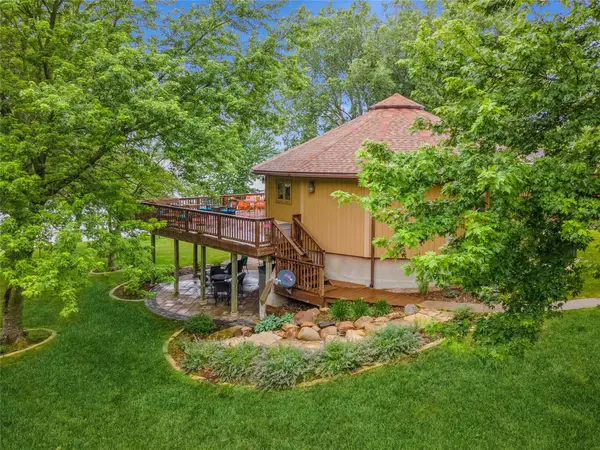 $649,900Pending3 beds 2 baths979 sq. ft.
$649,900Pending3 beds 2 baths979 sq. ft.1291 Redbird Lane, Ellston, IA 50074
MLS# 727382Listed by: FRIEDRICH IOWA REALTY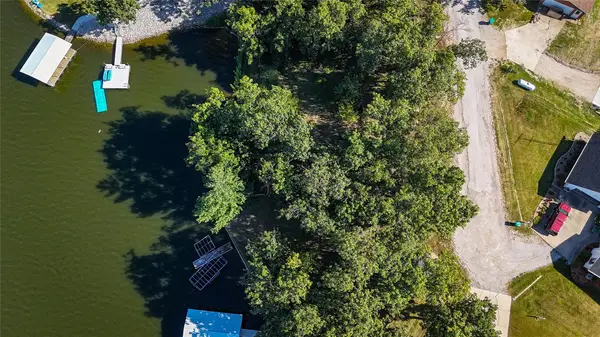 $298,500Active0.23 Acres
$298,500Active0.23 Acres310 Treasure Hills, Ellston, IA 50074
MLS# 727336Listed by: RE/MAX REVOLUTION $478,500Active0.3 Acres
$478,500Active0.3 Acres1276 Bee Tree Lane, Ellston, IA 50074
MLS# 724913Listed by: RE/MAX REVOLUTION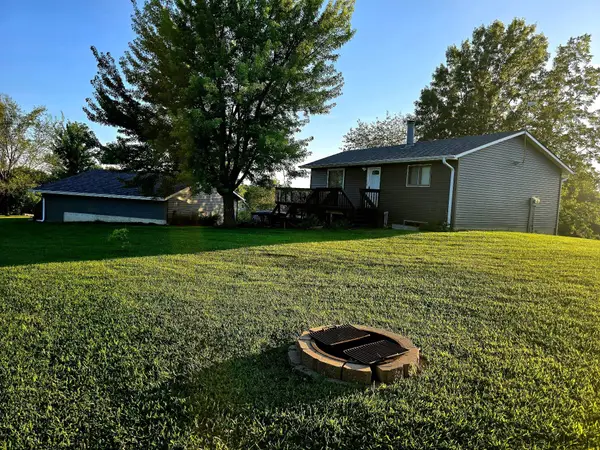 $378,500Active3 beds 2 baths1,996 sq. ft.
$378,500Active3 beds 2 baths1,996 sq. ft.3244 Windmill Road, Ellston, IA 50074
MLS# 724527Listed by: RE/MAX REVOLUTION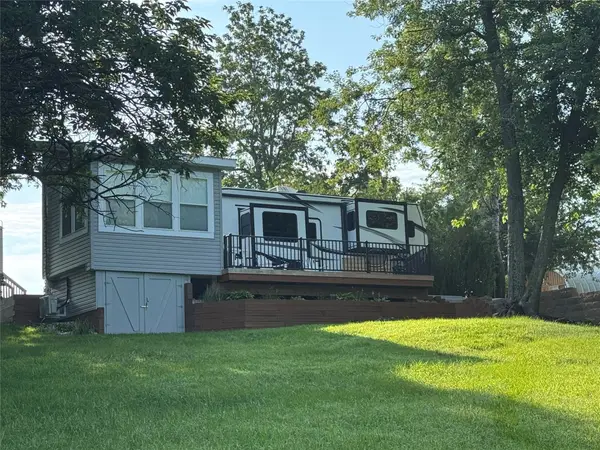 $119,500Active0.37 Acres
$119,500Active0.37 Acres3210 Morman Trail, Ellston, IA 50074
MLS# 723710Listed by: RE/MAX REVOLUTION $599,900Active3 beds 2 baths1,539 sq. ft.
$599,900Active3 beds 2 baths1,539 sq. ft.3316 Indian Point Drive, Ellston, IA 50074
MLS# 723066Listed by: RE/MAX REVOLUTION

