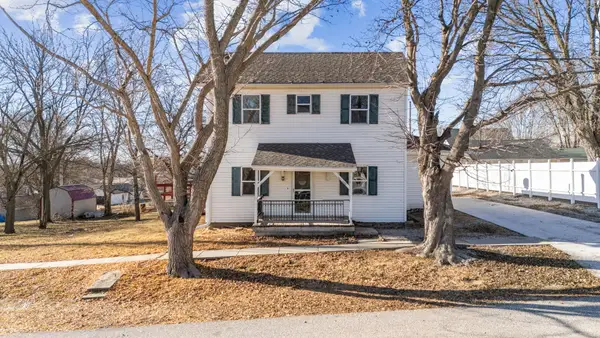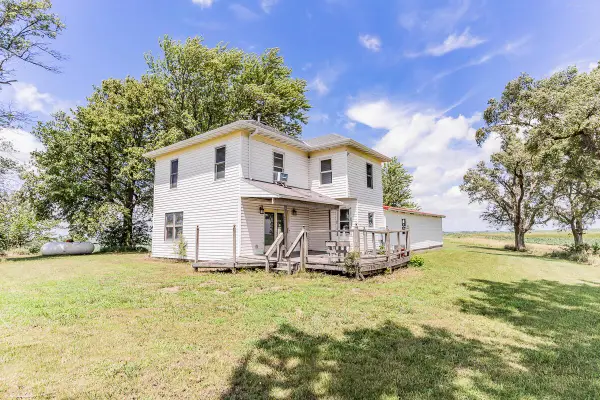1101 150 Street, Emerson, IA 51533
Local realty services provided by:Better Homes and Gardens Real Estate The Good Life Group
1101 150 Street,Emerson, IA 51533
$585,000
- 3 Beds
- 3 Baths
- 2,044 sq. ft.
- Mobile / Manufactured
- Pending
Listed by: steve scherich
Office: bhhs ambassador real estate
MLS#:22523093
Source:NE_OABR
Price summary
- Price:$585,000
- Price per sq. ft.:$286.2
About this home
Here’s that perfect acreage you have been dreaming about! This over 2000 sf. ft Heritage Built ranch looks like it was built yesterday, but it was built in 2008 and lovingly maintained by the original owners. This beauty is light, bright and wide-open offering a split bedroom design, formal dining room and an enormous covered front porch to admire those beautiful and peaceful Iowa country views! The house is built and insulated extremely well, and the exterior is Cement Board Siding, you don’t hear a thing outside, it’s tight! The garage is extra deep and wide, with a wheelchair ramp from the garage and 36” wide doors in the house, making it wheelchair accessible! If you need more space for the toys, just walk out back to the mechanic’s dream shop! A 54’ x 63’ fully insulated Steel Utility Building complete with a 250,000 BTU Lenox furnace and air conditioning! The concrete floor is 5” thick with floor drain! The doors are 8’ x 10’. It’s a dream cave that must be checked out!
Contact an agent
Home facts
- Year built:2008
- Listing ID #:22523093
- Added:146 day(s) ago
- Updated:January 08, 2026 at 08:34 AM
Rooms and interior
- Bedrooms:3
- Total bathrooms:3
- Full bathrooms:1
- Half bathrooms:1
- Living area:2,044 sq. ft.
Heating and cooling
- Cooling:Central Air
- Heating:Electric, Forced Air
Structure and exterior
- Year built:2008
- Building area:2,044 sq. ft.
- Lot area:8.92 Acres
Schools
- High school:East Mills
- Middle school:East Mills
- Elementary school:East Mills
Utilities
- Water:Well
- Sewer:Septic Tank
Finances and disclosures
- Price:$585,000
- Price per sq. ft.:$286.2
- Tax amount:$5,796 (2023)


