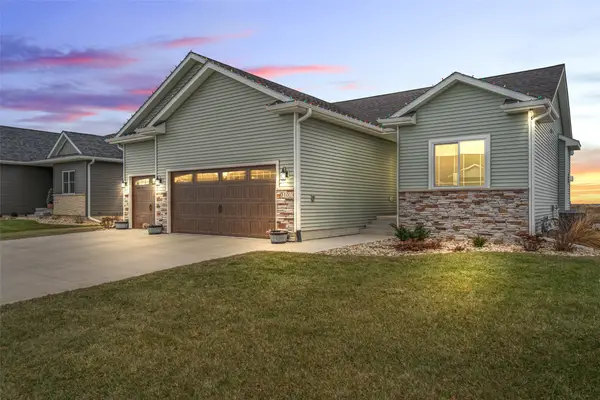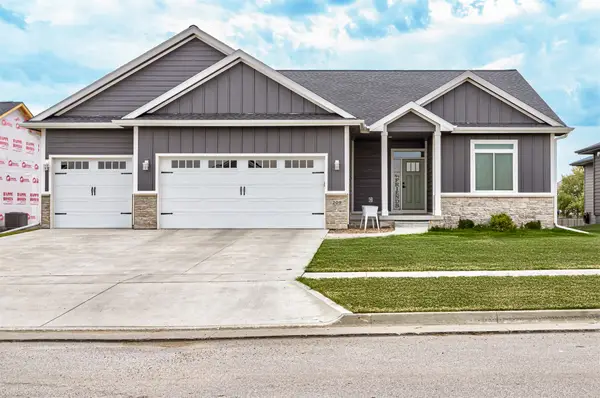214 Cedar Drive, Gilbert, IA 50105
Local realty services provided by:Better Homes and Gardens Real Estate Innovations
214 Cedar Drive,Gilbert, IA 50105
$444,900
- 4 Beds
- 3 Baths
- 1,492 sq. ft.
- Single family
- Active
Upcoming open houses
- Sun, Mar 0101:00 pm - 02:00 pm
Listed by: a.j. spiker
Office: hunziker & associates, inc.
MLS#:719428
Source:IA_DMAAR
Price summary
- Price:$444,900
- Price per sq. ft.:$298.19
About this home
Plan (Portland). Home is now complete. Destiny Homes presents their Portland floor plan. This new ranch style plan features 4 bedrooms and 3 baths and 2,317 sq ft of gorgeous living space. The main level includes a great room with tray ceiling and electric fireplace. The kitchen features quartz countertops, center island and a corner pantry, access the backyard located off the dining area. The primary suite is spacious and features a walk-in closet, double vanity and a linen closet. The finished basement offers a large family room, bedroom 4 and a full bath. Plenty of space for entertaining family and overnight guests. This home qualifies for city of Gilbert Tax Abatement, see listing agent for tax abatement information and details about up to $2,000 in closing costs provided by the preferred lender.
Contact an agent
Home facts
- Year built:2025
- Listing ID #:719428
- Added:266 day(s) ago
- Updated:February 25, 2026 at 03:52 PM
Rooms and interior
- Bedrooms:4
- Total bathrooms:3
- Full bathrooms:2
- Living area:1,492 sq. ft.
Heating and cooling
- Cooling:Central Air
- Heating:Forced Air, Gas
Structure and exterior
- Roof:Asphalt, Shingle
- Year built:2025
- Building area:1,492 sq. ft.
- Lot area:0.24 Acres
Utilities
- Water:Public
- Sewer:Public Sewer
Finances and disclosures
- Price:$444,900
- Price per sq. ft.:$298.19
- Tax amount:$10



