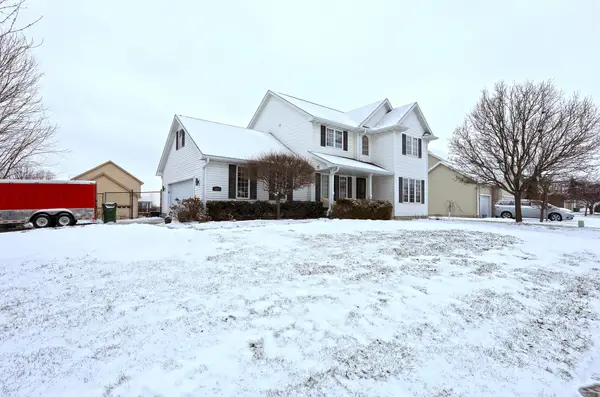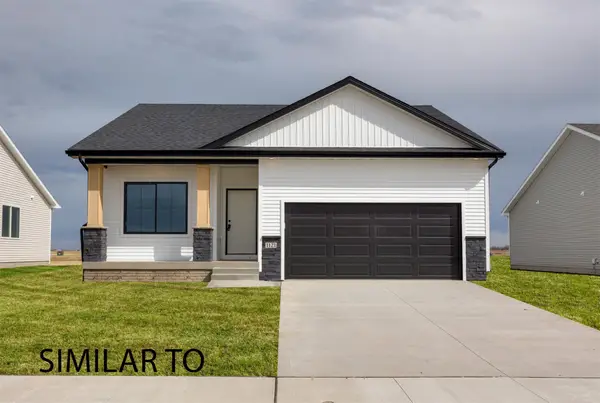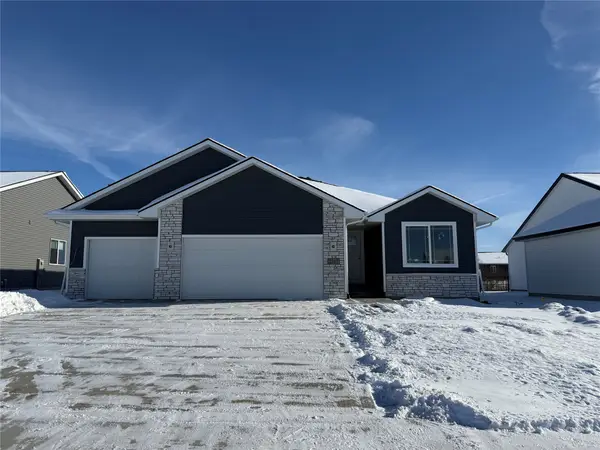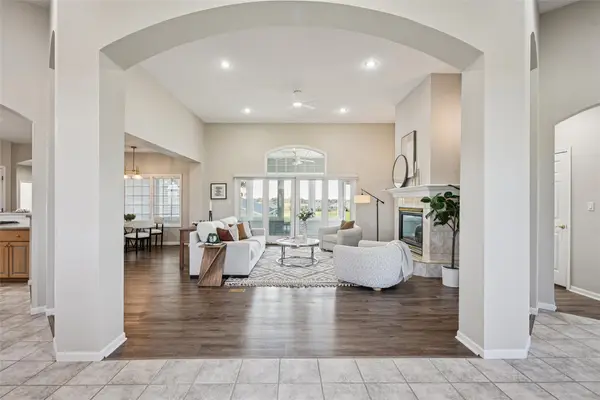10792 NW 111th Avenue, Granger, IA 50109
Local realty services provided by:Better Homes and Gardens Real Estate Innovations
10792 NW 111th Avenue,Granger, IA 50109
$739,900
- 4 Beds
- 3 Baths
- 1,913 sq. ft.
- Single family
- Active
Listed by: jen stanbrough
Office: re/max precision
MLS#:722320
Source:IA_DMAAR
Price summary
- Price:$739,900
- Price per sq. ft.:$386.77
About this home
Your dream home near Jester Park — better than new and move-in ready!
This stunning 4-bedroom, 3-bath ranch on nearly an acre lot in The Reserve at Jester Park offers privacy, space, and convenience. Surrounded by 22+ mature trees, lush landscaping, and a fully irrigated yard, it’s just minutes from Jester Park, golf, equestrian center, Polk City, and Grimes.
The open, light-filled main level features hardwood floors and a spacious kitchen with huge island, gas range, wall oven, and walk-in pantry — perfect for entertaining. The family room boasts a stone fireplace, custom built-ins, and a wood mantel. The primary suite is a retreat with a shiplap-accented tray ceiling, double sinks, custom tile shower, and large walk-in closet. A second bedroom and full bath on the main level serve guests or office needs, along with a mudroom and laundry room.
The finished lower level includes a wet bar, family room, two large bedrooms, under-stair nook, and ample storage. The oversized 3-car garage with epoxy floors and painted walls completes this move-in ready home. Thoughtful details, quality finishes, and upgrades throughout make this a rare find on a private, park-like lot. Don’t miss your chance to make it yours!
All information from seller and public records.
Contact an agent
Home facts
- Year built:2019
- Listing ID #:722320
- Added:164 day(s) ago
- Updated:December 26, 2025 at 03:56 PM
Rooms and interior
- Bedrooms:4
- Total bathrooms:3
- Full bathrooms:2
- Living area:1,913 sq. ft.
Heating and cooling
- Cooling:Central Air
- Heating:Forced Air, Gas, Natural Gas
Structure and exterior
- Roof:Asphalt, Shingle
- Year built:2019
- Building area:1,913 sq. ft.
- Lot area:0.92 Acres
Utilities
- Water:Rural
- Sewer:Septic Tank
Finances and disclosures
- Price:$739,900
- Price per sq. ft.:$386.77
- Tax amount:$9,679
New listings near 10792 NW 111th Avenue
- New
 $389,900Active3 beds 4 baths1,722 sq. ft.
$389,900Active3 beds 4 baths1,722 sq. ft.1802 Crabapple Lane, Granger, IA 50109
MLS# 731643Listed by: RE/MAX CONCEPTS  $379,900Active3 beds 2 baths1,390 sq. ft.
$379,900Active3 beds 2 baths1,390 sq. ft.1517 Maple Street, Granger, IA 50109
MLS# 731355Listed by: HUBBELL HOMES OF IOWA, LLC $364,900Active3 beds 3 baths1,562 sq. ft.
$364,900Active3 beds 3 baths1,562 sq. ft.1513 Maple Street, Granger, IA 50109
MLS# 731358Listed by: HUBBELL HOMES OF IOWA, LLC $359,900Active3 beds 3 baths1,209 sq. ft.
$359,900Active3 beds 3 baths1,209 sq. ft.1509 Maple Street, Granger, IA 50109
MLS# 731359Listed by: HUBBELL HOMES OF IOWA, LLC $368,000Active2 beds 2 baths1,406 sq. ft.
$368,000Active2 beds 2 baths1,406 sq. ft.2317 Oxley Drive, Granger, IA 50109
MLS# 731399Listed by: RE/MAX CONCEPTS $309,000Active3 beds 2 baths1,166 sq. ft.
$309,000Active3 beds 2 baths1,166 sq. ft.2100 White Oak Lane, Granger, IA 50109
MLS# 731221Listed by: RE/MAX CONCEPTS $245,000Pending3 beds 3 baths1,602 sq. ft.
$245,000Pending3 beds 3 baths1,602 sq. ft.1504 Mulberry Street, Granger, IA 50109
MLS# 730191Listed by: EXP REALTY, LLC $315,000Active4 beds 3 baths1,513 sq. ft.
$315,000Active4 beds 3 baths1,513 sq. ft.2409 Sunview Drive, Granger, IA 50109
MLS# 730234Listed by: RE/MAX CONCEPTS $358,000Active3 beds 2 baths1,300 sq. ft.
$358,000Active3 beds 2 baths1,300 sq. ft.2407 Chestnut Street, Granger, IA 50109
MLS# 729586Listed by: RE/MAX CONCEPTS $1,199,999Active3 beds 3 baths2,490 sq. ft.
$1,199,999Active3 beds 3 baths2,490 sq. ft.18567 Y Avenue, Granger, IA 50109
MLS# 728996Listed by: RE/MAX CONCEPTS
