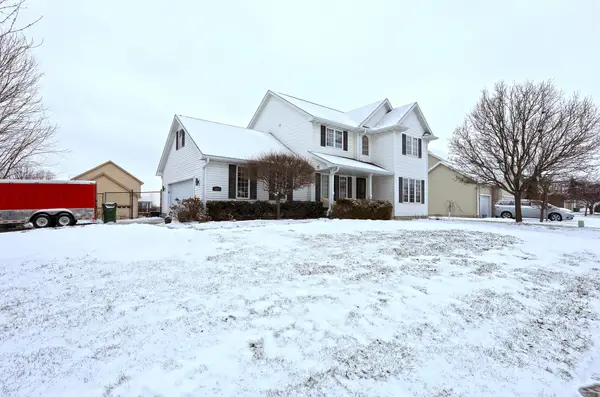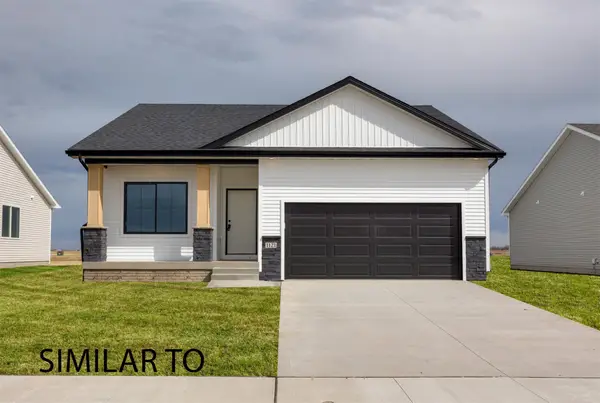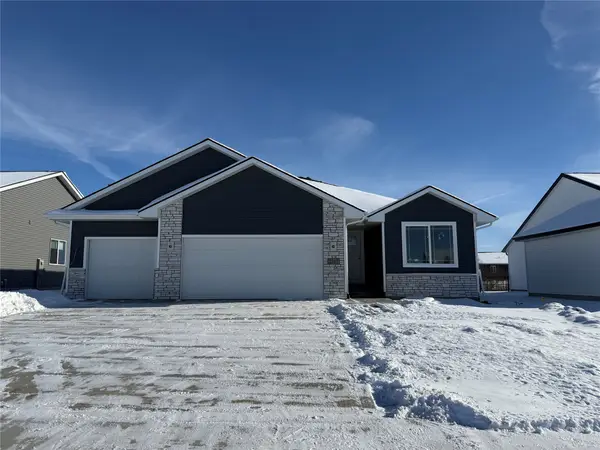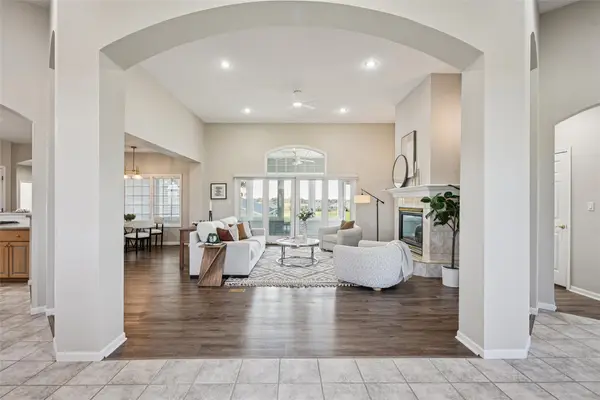11671 NW 115th Street, Granger, IA 50109
Local realty services provided by:Better Homes and Gardens Real Estate Innovations
11671 NW 115th Street,Granger, IA 50109
$750,000
- 5 Beds
- 4 Baths
- 2,052 sq. ft.
- Single family
- Pending
Listed by: cy phillips
Office: space simply
MLS#:728254
Source:IA_DMAAR
Price summary
- Price:$750,000
- Price per sq. ft.:$365.5
About this home
Compelling 5 bedroom ranch style home in the highly desired Jester View Estates neighborhood. Offering over 4000 square feet, a large 0.98 acre lot, and in spotless one owner condition, this custom ranch style home is a fantastic value in today's market. Features include: Large covered patio with hot tub area and extensive landscaping including a pond with two pumps/waterfalls, storage shed, electric dog fence, covered front porch, 3 bedrooms on the main level plus an office, 2.5 bathrooms on the main level, fully finished lower level with family room/2 bedrooms/a full bathroom/two storage rooms, generous 3 stall garage with storage, walk in pantry, main level laundry, all appliances included, large kitchen with center island, gas fireplace, extensive trimwork, custom window treatments, large flat usable yard with garden area and paver patio with firepit. This home is very easy to show and immediate occupancy is available, please call an agent today for a private tour or more information.
Contact an agent
Home facts
- Year built:2019
- Listing ID #:728254
- Added:64 day(s) ago
- Updated:December 17, 2025 at 10:04 AM
Rooms and interior
- Bedrooms:5
- Total bathrooms:4
- Full bathrooms:2
- Half bathrooms:1
- Living area:2,052 sq. ft.
Heating and cooling
- Cooling:Central Air
- Heating:Forced Air, Gas, Natural Gas
Structure and exterior
- Roof:Asphalt, Shingle
- Year built:2019
- Building area:2,052 sq. ft.
- Lot area:0.99 Acres
Utilities
- Water:Rural
- Sewer:Septic Tank
Finances and disclosures
- Price:$750,000
- Price per sq. ft.:$365.5
- Tax amount:$9,722 (2024)
New listings near 11671 NW 115th Street
- New
 $389,900Active3 beds 4 baths1,722 sq. ft.
$389,900Active3 beds 4 baths1,722 sq. ft.1802 Crabapple Lane, Granger, IA 50109
MLS# 731643Listed by: RE/MAX CONCEPTS - New
 $379,900Active3 beds 2 baths1,390 sq. ft.
$379,900Active3 beds 2 baths1,390 sq. ft.1517 Maple Street, Granger, IA 50109
MLS# 731355Listed by: HUBBELL HOMES OF IOWA, LLC - New
 $364,900Active3 beds 3 baths1,562 sq. ft.
$364,900Active3 beds 3 baths1,562 sq. ft.1513 Maple Street, Granger, IA 50109
MLS# 731358Listed by: HUBBELL HOMES OF IOWA, LLC - New
 $359,900Active3 beds 3 baths1,209 sq. ft.
$359,900Active3 beds 3 baths1,209 sq. ft.1509 Maple Street, Granger, IA 50109
MLS# 731359Listed by: HUBBELL HOMES OF IOWA, LLC - New
 $368,000Active2 beds 2 baths1,406 sq. ft.
$368,000Active2 beds 2 baths1,406 sq. ft.2317 Oxley Drive, Granger, IA 50109
MLS# 731399Listed by: RE/MAX CONCEPTS  $309,000Active3 beds 2 baths1,166 sq. ft.
$309,000Active3 beds 2 baths1,166 sq. ft.2100 White Oak Lane, Granger, IA 50109
MLS# 731221Listed by: RE/MAX CONCEPTS $245,000Pending3 beds 3 baths1,602 sq. ft.
$245,000Pending3 beds 3 baths1,602 sq. ft.1504 Mulberry Street, Granger, IA 50109
MLS# 730191Listed by: EXP REALTY, LLC $315,000Active4 beds 3 baths1,513 sq. ft.
$315,000Active4 beds 3 baths1,513 sq. ft.2409 Sunview Drive, Granger, IA 50109
MLS# 730234Listed by: RE/MAX CONCEPTS $358,000Active3 beds 2 baths1,300 sq. ft.
$358,000Active3 beds 2 baths1,300 sq. ft.2407 Chestnut Street, Granger, IA 50109
MLS# 729586Listed by: RE/MAX CONCEPTS $1,199,999Active3 beds 3 baths2,490 sq. ft.
$1,199,999Active3 beds 3 baths2,490 sq. ft.18567 Y Avenue, Granger, IA 50109
MLS# 728996Listed by: RE/MAX CONCEPTS
