2208 White Oak Lane, Granger, IA 50109
Local realty services provided by:Better Homes and Gardens Real Estate Innovations
2208 White Oak Lane,Granger, IA 50109
$340,000
- 4 Beds
- 3 Baths
- 1,667 sq. ft.
- Single family
- Active
Upcoming open houses
- Sat, Feb 1407:00 am - 07:00 pm
- Sun, Feb 1507:00 am - 07:00 pm
- Mon, Feb 1607:00 am - 07:00 pm
- Tue, Feb 1707:00 am - 07:00 pm
- Wed, Feb 1807:00 am - 07:00 pm
- Thu, Feb 1907:00 am - 07:00 pm
- Fri, Feb 2007:00 am - 07:00 pm
- Sat, Feb 2107:00 am - 07:00 pm
Listed by: tammy heckart
Office: re/max concepts
MLS#:713164
Source:IA_DMAAR
Price summary
- Price:$340,000
- Price per sq. ft.:$203.96
- Monthly HOA dues:$16.67
About this home
You can tour this home at your convenience daily from 7 a.m. to 7 p.m. using UTOUR. Show up at the house, scan the QR code, schedule a time, and TOUR ON YOUR OWN!
Welcome to the Spencer two-story by Greenland Homes! This beautifully designed home offers four bedrooms and three bathrooms, providing ample space for family living. The spacious kitchen seamlessly flows into the inviting great room with a cozy stone gas fireplace, perfect for relaxing or entertaining. This home is practical and worry-free with a 3-car garage and a 2-year builder warranty. Greenland Homes is proudly 100% employee-owned, locally owned, and operated, ensuring quality craftsmanship and attention to detail. Ask about special builder-paid promotions when you close within 60 days. Located in the charming town of Granger, this home offers the best small-town living while just minutes from the city. Plus, with a quick commute to Ames and the west side of the metro, you'll enjoy convenience without sacrificing tranquility. Granger also qualifies for USDA financing, offering 100% financing with no money down. Perfect for those who meet the income requirements. Don't be a stranger to Granger! Schedule a showing today!
Contact an agent
Home facts
- Year built:2025
- Listing ID #:713164
- Added:339 day(s) ago
- Updated:February 10, 2026 at 11:17 AM
Rooms and interior
- Bedrooms:4
- Total bathrooms:3
- Full bathrooms:1
- Half bathrooms:1
- Living area:1,667 sq. ft.
Heating and cooling
- Cooling:Central Air
- Heating:Forced Air, Gas, Natural Gas
Structure and exterior
- Roof:Asphalt, Shingle
- Year built:2025
- Building area:1,667 sq. ft.
- Lot area:0.18 Acres
Utilities
- Water:Public
- Sewer:Public Sewer
Finances and disclosures
- Price:$340,000
- Price per sq. ft.:$203.96
- Tax amount:$4
New listings near 2208 White Oak Lane
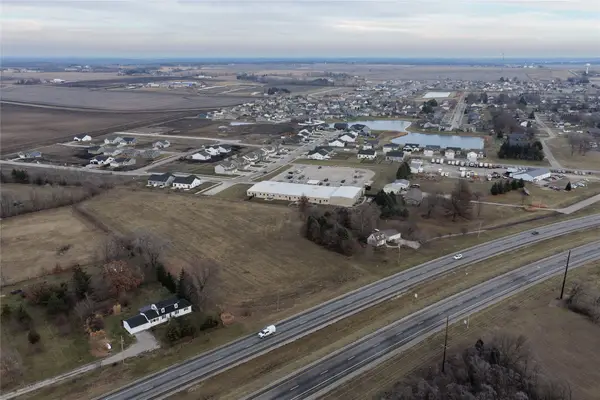 $985,000Active5.3 Acres
$985,000Active5.3 Acres2220 Kennedy Boulevard, Granger, IA 50109
MLS# 733578Listed by: PEOPLES COMPANY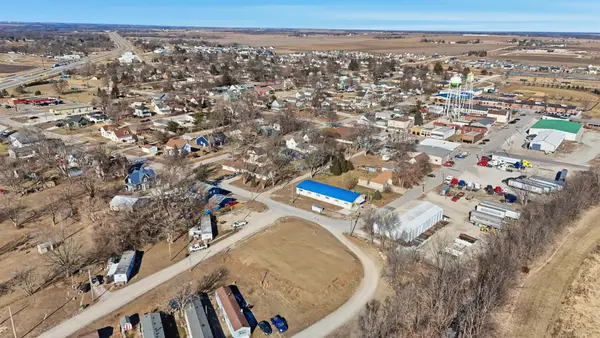 $200,000Active0.66 Acres
$200,000Active0.66 Acres2207 Court Street, Granger, IA 50109
MLS# 733419Listed by: EXIT REALTY & ASSOCIATES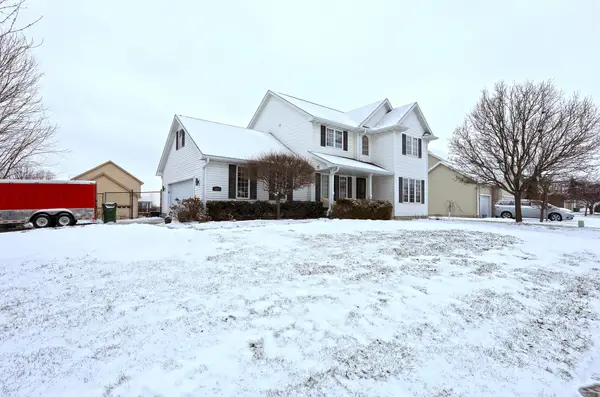 $389,900Pending3 beds 4 baths1,722 sq. ft.
$389,900Pending3 beds 4 baths1,722 sq. ft.1802 Crabapple Lane, Granger, IA 50109
MLS# 731643Listed by: RE/MAX CONCEPTS $379,900Active3 beds 2 baths1,390 sq. ft.
$379,900Active3 beds 2 baths1,390 sq. ft.1517 Maple Street, Granger, IA 50109
MLS# 731355Listed by: HUBBELL HOMES OF IOWA, LLC $364,900Active3 beds 3 baths1,562 sq. ft.
$364,900Active3 beds 3 baths1,562 sq. ft.1513 Maple Street, Granger, IA 50109
MLS# 731358Listed by: HUBBELL HOMES OF IOWA, LLC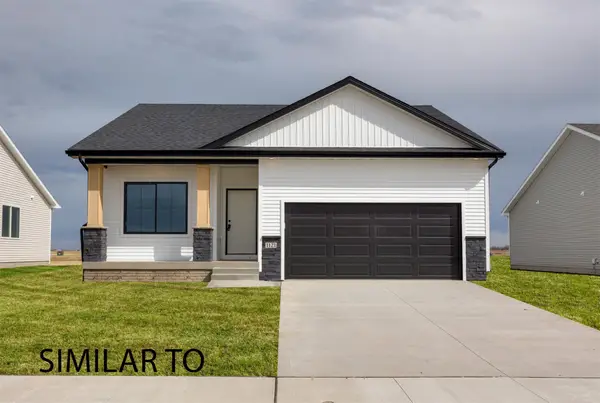 $359,900Active3 beds 3 baths1,209 sq. ft.
$359,900Active3 beds 3 baths1,209 sq. ft.1509 Maple Street, Granger, IA 50109
MLS# 731359Listed by: HUBBELL HOMES OF IOWA, LLC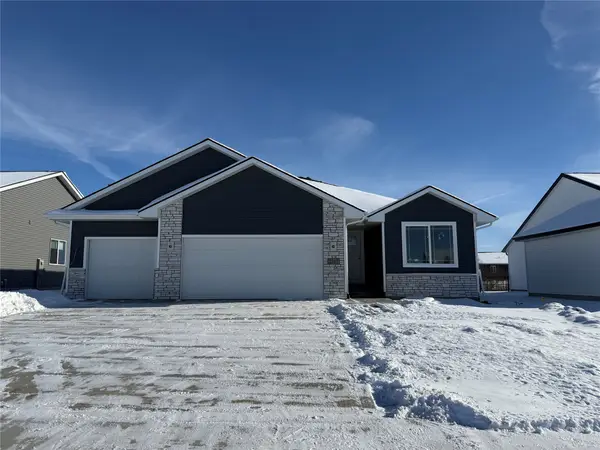 $368,000Active2 beds 2 baths1,406 sq. ft.
$368,000Active2 beds 2 baths1,406 sq. ft.2317 Oxley Drive, Granger, IA 50109
MLS# 731399Listed by: RE/MAX CONCEPTS $309,000Active3 beds 2 baths1,166 sq. ft.
$309,000Active3 beds 2 baths1,166 sq. ft.2100 White Oak Lane, Granger, IA 50109
MLS# 731221Listed by: RE/MAX CONCEPTS $358,000Active3 beds 2 baths1,300 sq. ft.
$358,000Active3 beds 2 baths1,300 sq. ft.2407 Chestnut Street, Granger, IA 50109
MLS# 729586Listed by: RE/MAX CONCEPTS $249,900Active4 beds 2 baths2,079 sq. ft.
$249,900Active4 beds 2 baths2,079 sq. ft.1803 Walnut Street, Granger, IA 50109
MLS# 726873Listed by: LPT REALTY, LLC

