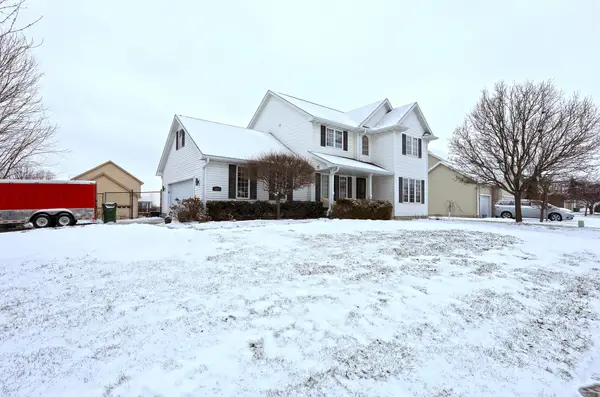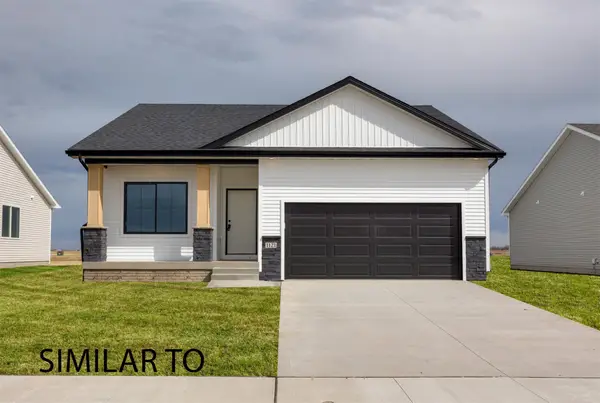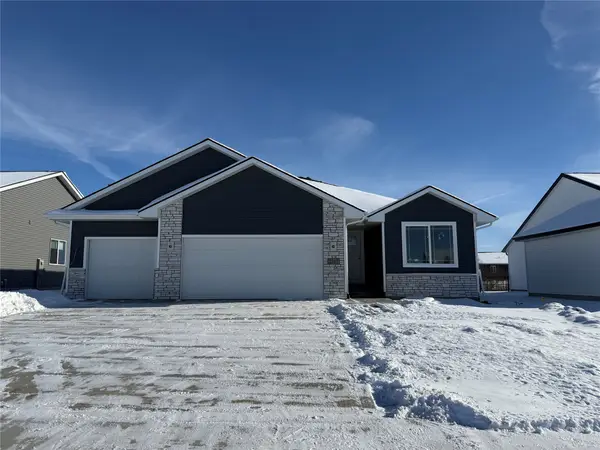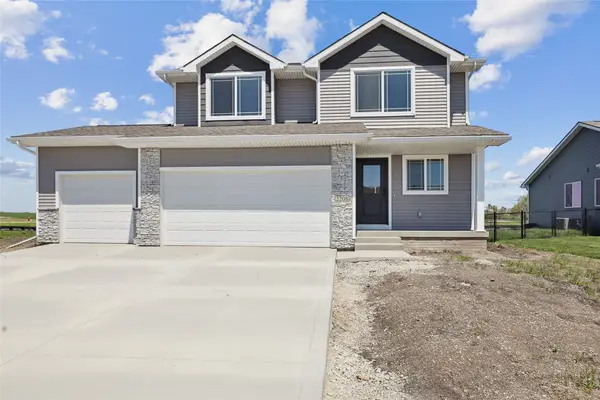2417 Spruce Street, Granger, IA 50109
Local realty services provided by:Better Homes and Gardens Real Estate Innovations
2417 Spruce Street,Granger, IA 50109
$475,000
- 5 Beds
- 3 Baths
- 1,599 sq. ft.
- Single family
- Active
Listed by: schorn-pedro, jayce, escher, jake
Office: re/max real estate center
MLS#:730958
Source:IA_DMAAR
Price summary
- Price:$475,000
- Price per sq. ft.:$297.06
About this home
Welcome to your future dream home! This proposed 5-bedroom, 3-bath ranch offers over 3,000 square feet of finished living space and the perfect blend of modern design, comfort, and functionality. Located in the growing community of Granger, this home features a spacious open-concept floor plan, ideal for entertaining, family living, and seamless everyday flow.
Thoughtfully designed by the builder, the renderings showcase a timeless exterior paired with bright, inviting interiors. Highlights include a large kitchen with ample cabinetry and island seating, a cozy living area with views of the backyard, a luxurious primary suite, and a fully finished lower level with additional bedrooms and recreational space.
Enjoy the convenience of a 3-car garage, ample storage, and premium finishes throughout.
The best part? You can make it your own. Choose from the builder’s concept plan, make semi-custom modifications, or design a fully custom home—the possibilities are endless. Tailor every detail to your style, lifestyle, and needs.
This is your chance to create the home you’ve always envisioned in one of Granger’s most desirable areas. Contact us today for floor plans, customization options, and build details!
Contact an agent
Home facts
- Year built:2025
- Listing ID #:730958
- Added:58 day(s) ago
- Updated:January 22, 2026 at 05:04 PM
Rooms and interior
- Bedrooms:5
- Total bathrooms:3
- Full bathrooms:2
- Living area:1,599 sq. ft.
Heating and cooling
- Cooling:Central Air
- Heating:Forced Air, Gas, Natural Gas
Structure and exterior
- Roof:Asphalt, Shingle
- Year built:2025
- Building area:1,599 sq. ft.
Utilities
- Water:Public
- Sewer:Public Sewer
Finances and disclosures
- Price:$475,000
- Price per sq. ft.:$297.06
New listings near 2417 Spruce Street
 $389,900Active3 beds 4 baths1,722 sq. ft.
$389,900Active3 beds 4 baths1,722 sq. ft.1802 Crabapple Lane, Granger, IA 50109
MLS# 731643Listed by: RE/MAX CONCEPTS $379,900Active3 beds 2 baths1,390 sq. ft.
$379,900Active3 beds 2 baths1,390 sq. ft.1517 Maple Street, Granger, IA 50109
MLS# 731355Listed by: HUBBELL HOMES OF IOWA, LLC $364,900Active3 beds 3 baths1,562 sq. ft.
$364,900Active3 beds 3 baths1,562 sq. ft.1513 Maple Street, Granger, IA 50109
MLS# 731358Listed by: HUBBELL HOMES OF IOWA, LLC $359,900Active3 beds 3 baths1,209 sq. ft.
$359,900Active3 beds 3 baths1,209 sq. ft.1509 Maple Street, Granger, IA 50109
MLS# 731359Listed by: HUBBELL HOMES OF IOWA, LLC $368,000Active2 beds 2 baths1,406 sq. ft.
$368,000Active2 beds 2 baths1,406 sq. ft.2317 Oxley Drive, Granger, IA 50109
MLS# 731399Listed by: RE/MAX CONCEPTS $309,000Active3 beds 2 baths1,166 sq. ft.
$309,000Active3 beds 2 baths1,166 sq. ft.2100 White Oak Lane, Granger, IA 50109
MLS# 731221Listed by: RE/MAX CONCEPTS $314,900Active4 beds 3 baths1,513 sq. ft.
$314,900Active4 beds 3 baths1,513 sq. ft.2409 Sunview Drive, Granger, IA 50109
MLS# 730234Listed by: RE/MAX CONCEPTS $358,000Active3 beds 2 baths1,300 sq. ft.
$358,000Active3 beds 2 baths1,300 sq. ft.2407 Chestnut Street, Granger, IA 50109
MLS# 729586Listed by: RE/MAX CONCEPTS $249,900Active4 beds 2 baths2,079 sq. ft.
$249,900Active4 beds 2 baths2,079 sq. ft.1803 Walnut Street, Granger, IA 50109
MLS# 726873Listed by: LPT REALTY, LLC- Open Fri, 7am to 7pm
 $350,000Active4 beds 3 baths1,667 sq. ft.
$350,000Active4 beds 3 baths1,667 sq. ft.2208 White Oak Lane, Granger, IA 50109
MLS# 713164Listed by: RE/MAX CONCEPTS
