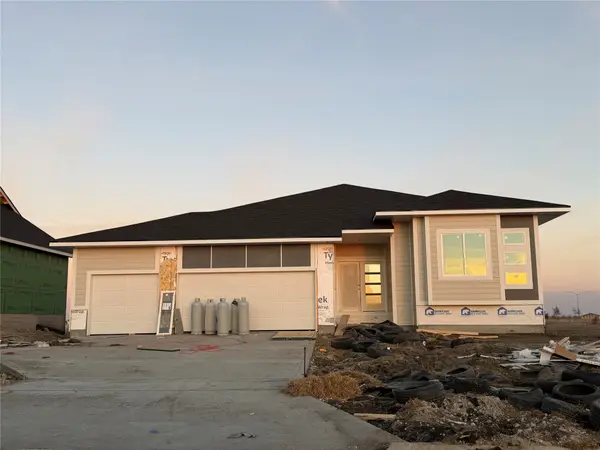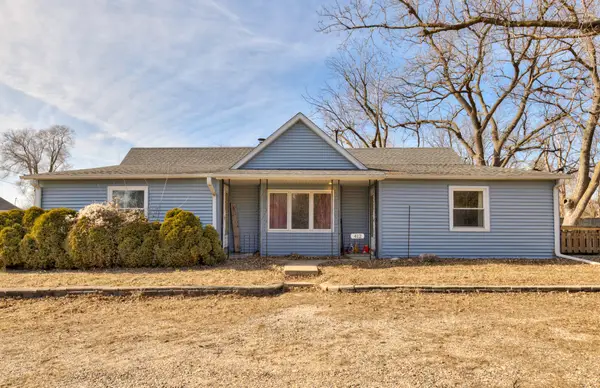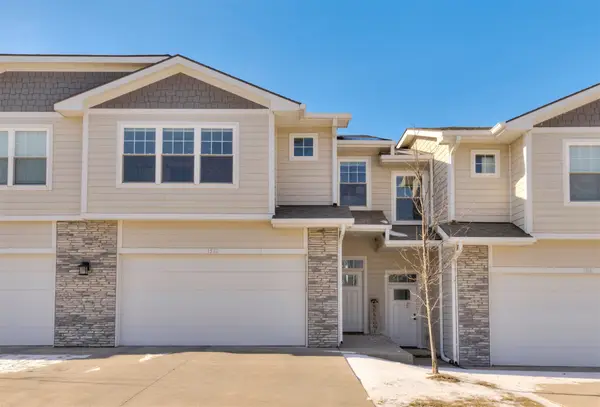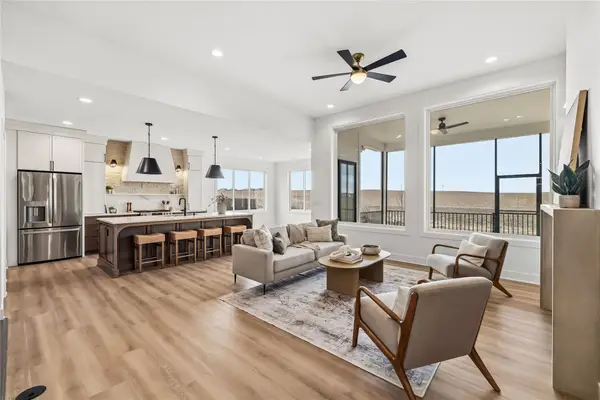108 NW 10th Circle, Grimes, IA 50111
Local realty services provided by:Better Homes and Gardens Real Estate Innovations
108 NW 10th Circle,Grimes, IA 50111
$355,000
- 3 Beds
- 4 Baths
- 1,668 sq. ft.
- Single family
- Active
Listed by: nancy nastruz, joel nastruz
Office: keller williams realty gdm
MLS#:728270
Source:IA_DMAAR
Price summary
- Price:$355,000
- Price per sq. ft.:$212.83
About this home
Move-in ready in convenient Grimes location on a quiet cul-de-sac! Close to all of the Grimes amenities as well as quick access to Hwy 141. The main floor boasts LVP flooring throughout. You have a den just inside the front door to make it convenient to work from home or manage a busy household! Continue back past the half bath to the open kitchen/dining area/family room complete with a gas fireplace. Through the sliding glass doors you have both a deck and a patio to enjoy outdoor living. The fully fenced backyard is one of a kind with Koi pond with waterfall feature and beautiful plants for those quiet summer evenings. Upstairs you have the primary suite with vaulted ceiling and its own bath, 2 more bedrooms, a full bath, and the very convenient laundry room (washer and dryer stay). The finished basement is an entertainers dream with finished family room with a wet bar, pool table, and a partial bath. Make this one your home today!
Contact an agent
Home facts
- Year built:2013
- Listing ID #:728270
- Added:121 day(s) ago
- Updated:February 10, 2026 at 08:42 PM
Rooms and interior
- Bedrooms:3
- Total bathrooms:4
- Full bathrooms:1
- Half bathrooms:1
- Living area:1,668 sq. ft.
Heating and cooling
- Cooling:Central Air
- Heating:Forced Air, Gas, Natural Gas
Structure and exterior
- Roof:Asphalt, Shingle
- Year built:2013
- Building area:1,668 sq. ft.
- Lot area:0.18 Acres
Utilities
- Water:Public
- Sewer:Public Sewer
Finances and disclosures
- Price:$355,000
- Price per sq. ft.:$212.83
- Tax amount:$6,886 (2025)
New listings near 108 NW 10th Circle
- New
 $534,500Active4 beds 3 baths1,699 sq. ft.
$534,500Active4 beds 3 baths1,699 sq. ft.1023 SW Cattail Road, Grimes, IA 50111
MLS# 734260Listed by: RE/MAX PRECISION - New
 $925,000Active6 beds 4 baths2,109 sq. ft.
$925,000Active6 beds 4 baths2,109 sq. ft.2922 NW Beechwood Drive, Grimes, IA 50111
MLS# 734246Listed by: RE/MAX PRECISION - New
 $328,000Active3 beds 3 baths1,578 sq. ft.
$328,000Active3 beds 3 baths1,578 sq. ft.1449 NW Timber Lane, Grimes, IA 50111
MLS# 734096Listed by: RE/MAX PRECISION - New
 $351,000Active4 beds 3 baths1,475 sq. ft.
$351,000Active4 beds 3 baths1,475 sq. ft.1407 NW Timber Lane, Grimes, IA 50111
MLS# 734147Listed by: RE/MAX PRECISION - New
 $220,000Active3 beds 1 baths1,648 sq. ft.
$220,000Active3 beds 1 baths1,648 sq. ft.412 SE Ewing Street, Grimes, IA 50111
MLS# 733982Listed by: RE/MAX RESULTS  $349,900Pending4 beds 4 baths1,508 sq. ft.
$349,900Pending4 beds 4 baths1,508 sq. ft.412 SE 13th Street, Grimes, IA 50111
MLS# 733485Listed by: IOWA REALTY ANKENY $585,000Active5 beds 3 baths1,710 sq. ft.
$585,000Active5 beds 3 baths1,710 sq. ft.1112 NE 22nd Street, Grimes, IA 50111
MLS# 733495Listed by: RE/MAX PRECISION- Open Sun, 12 to 2pm
 $295,000Active2 beds 4 baths1,637 sq. ft.
$295,000Active2 beds 4 baths1,637 sq. ft.1512 NE Mocking Bird Lane, Grimes, IA 50111
MLS# 733438Listed by: RE/MAX CONCEPTS - Open Sun, 12 to 2pm
 $295,000Active5 beds 2 baths1,028 sq. ft.
$295,000Active5 beds 2 baths1,028 sq. ft.504 NW Morningside Drive, Grimes, IA 50111
MLS# 733369Listed by: IOWA REALTY MILLS CROSSING - Open Sun, 1 to 3pm
 $725,000Active6 beds 4 baths1,960 sq. ft.
$725,000Active6 beds 4 baths1,960 sq. ft.3034 NW Beechwood Drive, Grimes, IA 50111
MLS# 733336Listed by: RE/MAX CONCEPTS

