219 NW Calista Court, Grimes, IA 50111
Local realty services provided by:Better Homes and Gardens Real Estate Innovations
219 NW Calista Court,Grimes, IA 50111
$310,000
- 4 Beds
- 2 Baths
- 1,026 sq. ft.
- Single family
- Pending
Listed by: dan rozga
Office: re/max concepts
MLS#:727187
Source:IA_DMAAR
Price summary
- Price:$310,000
- Price per sq. ft.:$302.14
About this home
This beautifully updated 4-bedroom, 2-bathroom home is truly move-in ready! You'll love the curb appeal with new house wrap and cement board siding on the home, garage, and shed, plus new concrete sidewalks, garage doors, and exterior doors for a fresh, modern look. Step inside to an open and inviting living room, a spacious kitchen, and a dedicated dining area, all featuring updated flooring. The main level offers three comfortable bedrooms and a remodeled full bath with a stunning tiled shower. Downstairs, enjoy a fully finished basement with a large second living area, a generous 4th bedroom, and another fully remodeled full bath. There's also a dedicated storage and utility room for added convenience. Located just steps from Grimes Splash Pad and only two blocks from walking trails, this home offers both comfort and a fantastic location. Whether you're entertaining, relaxing, or exploring the neighborhood, this home checks every box. Don't miss your chance to own this turn-key gem, schedule your showing today!
Contact an agent
Home facts
- Year built:1973
- Listing ID #:727187
- Added:87 day(s) ago
- Updated:December 26, 2025 at 08:25 AM
Rooms and interior
- Bedrooms:4
- Total bathrooms:2
- Full bathrooms:2
- Living area:1,026 sq. ft.
Heating and cooling
- Cooling:Central Air
- Heating:Forced Air, Gas, Natural Gas
Structure and exterior
- Roof:Asphalt, Shingle
- Year built:1973
- Building area:1,026 sq. ft.
- Lot area:0.23 Acres
Utilities
- Water:Public
- Sewer:Public Sewer
Finances and disclosures
- Price:$310,000
- Price per sq. ft.:$302.14
- Tax amount:$5,302
New listings near 219 NW Calista Court
- New
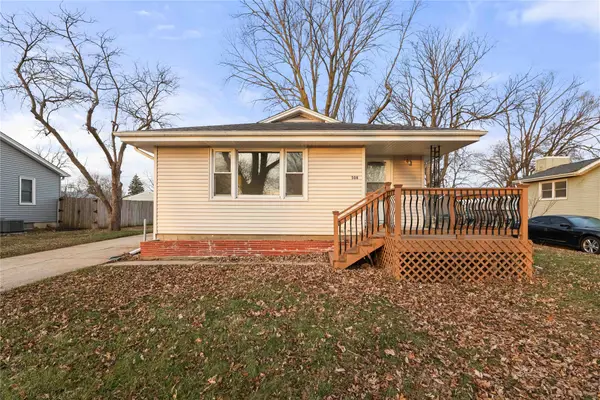 $193,000Active2 beds 1 baths908 sq. ft.
$193,000Active2 beds 1 baths908 sq. ft.508 NE Jacob Street, Grimes, IA 50111
MLS# 732000Listed by: RE/MAX PRECISION - New
 $330,000Active3 beds 3 baths1,643 sq. ft.
$330,000Active3 beds 3 baths1,643 sq. ft.1105 NE Harvey Street, Grimes, IA 50111
MLS# 731894Listed by: RE/MAX PRECISION - New
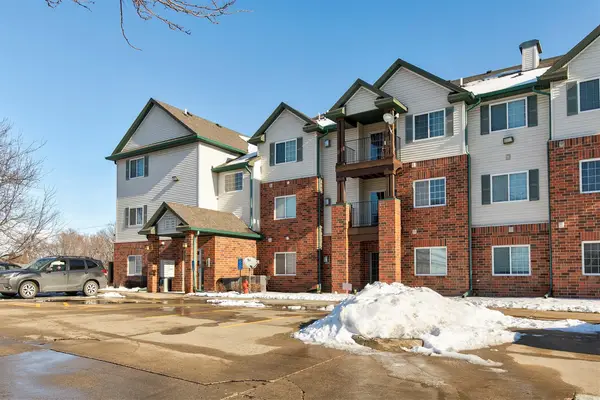 $159,900Active2 beds 2 baths900 sq. ft.
$159,900Active2 beds 2 baths900 sq. ft.101 NW 8th Street #308, Grimes, IA 50111
MLS# 731702Listed by: EXP REALTY, LLC - Open Sun, 1 to 3pmNew
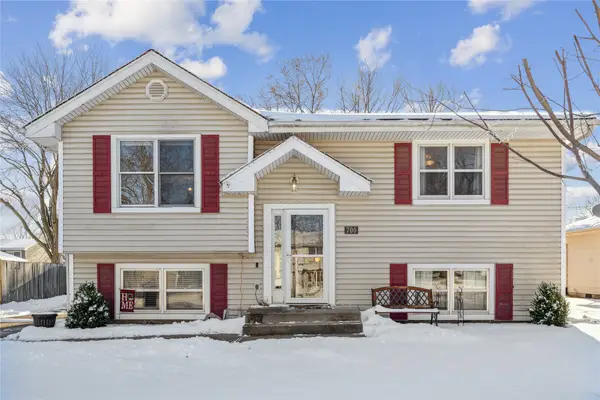 $295,000Active4 beds 2 baths853 sq. ft.
$295,000Active4 beds 2 baths853 sq. ft.700 NE 6th Street, Grimes, IA 50111
MLS# 731713Listed by: CENTURY 21 SIGNATURE - Open Sun, 1 to 3pm
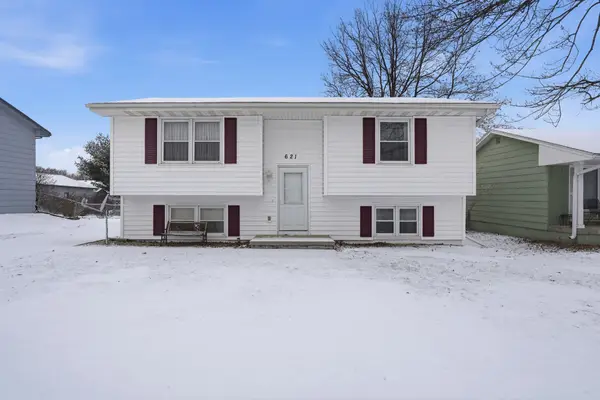 $289,900Active3 beds 2 baths852 sq. ft.
$289,900Active3 beds 2 baths852 sq. ft.621 NE 4th Street, Grimes, IA 50111
MLS# 731598Listed by: EPIQUE REALTY 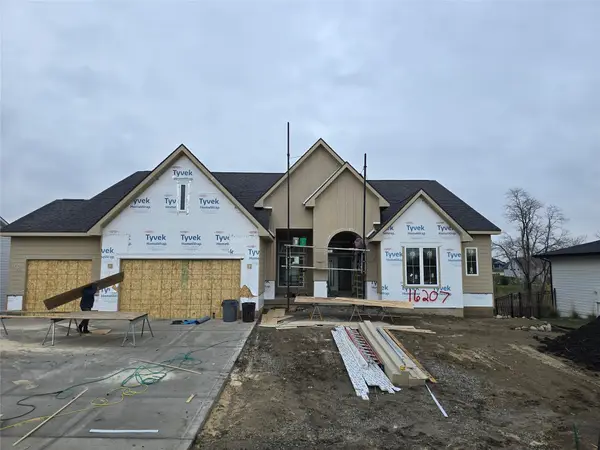 $1,230,000Active5 beds 5 baths2,380 sq. ft.
$1,230,000Active5 beds 5 baths2,380 sq. ft.16207 Sharon Drive, Urbandale, IA 50323
MLS# 731593Listed by: RE/MAX PRECISION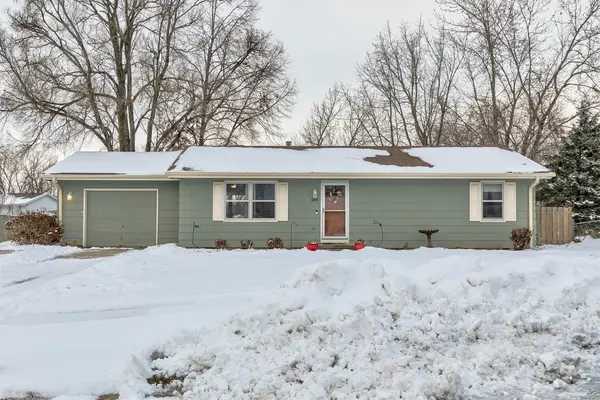 $234,900Active3 beds 1 baths1,008 sq. ft.
$234,900Active3 beds 1 baths1,008 sq. ft.109 NE 6th Court, Grimes, IA 50111
MLS# 731488Listed by: RE/MAX CONCEPTS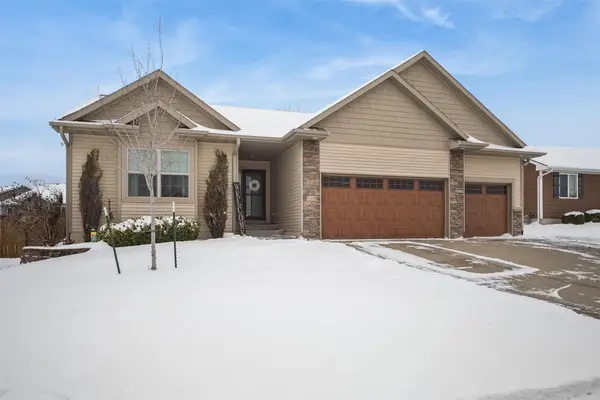 $450,000Active4 beds 2 baths1,627 sq. ft.
$450,000Active4 beds 2 baths1,627 sq. ft.2400 NE 8th Street, Grimes, IA 50111
MLS# 731433Listed by: RE/MAX CONCEPTS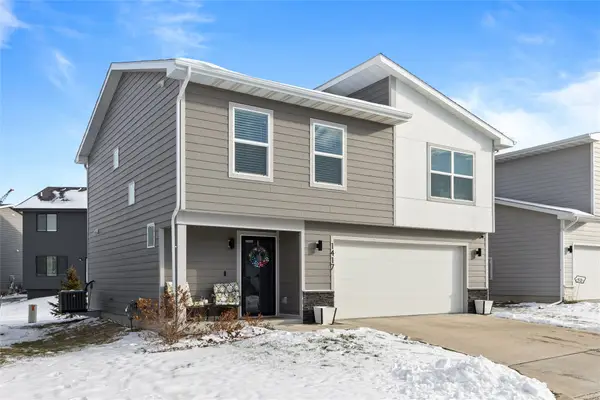 $292,000Active4 beds 3 baths1,620 sq. ft.
$292,000Active4 beds 3 baths1,620 sq. ft.1417 NE Cedarwood Drive, Grimes, IA 50111
MLS# 731321Listed by: PROMETRO REALTY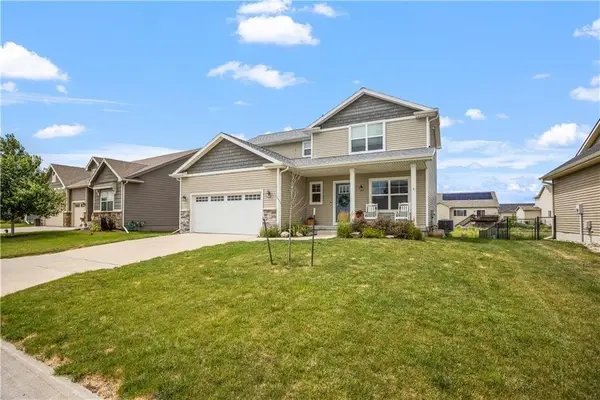 $375,000Pending3 beds 4 baths1,692 sq. ft.
$375,000Pending3 beds 4 baths1,692 sq. ft.513 SE 17th Street, Grimes, IA 50111
MLS# 731259Listed by: RE/MAX CONCEPTS
