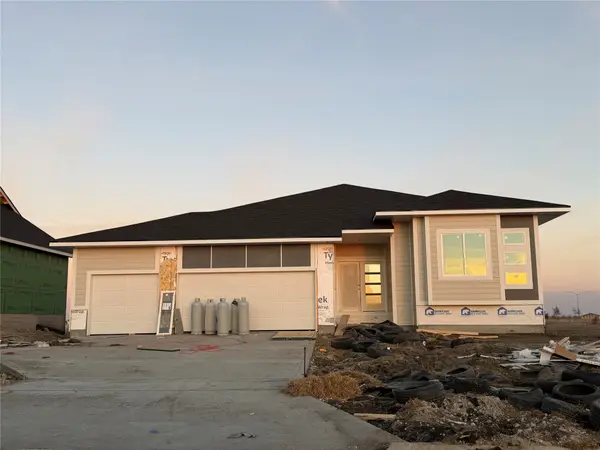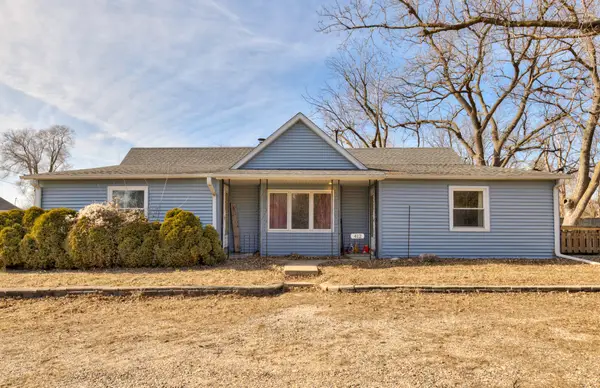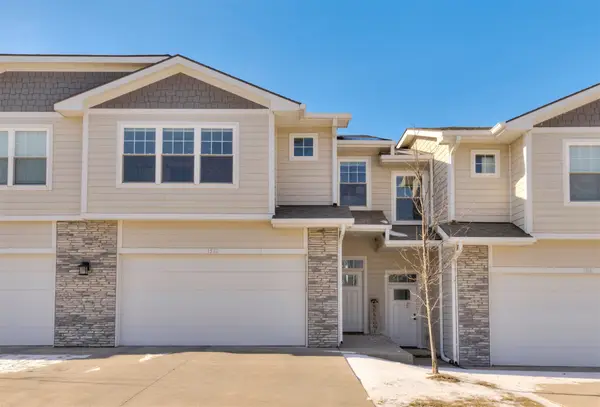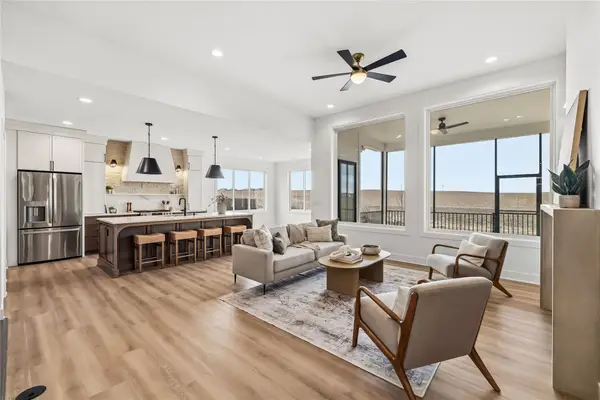2513 NE 6th Street, Grimes, IA 50111
Local realty services provided by:Better Homes and Gardens Real Estate Innovations
2513 NE 6th Street,Grimes, IA 50111
$335,000
- 4 Beds
- 3 Baths
- 1,272 sq. ft.
- Single family
- Pending
Listed by: kelsey weltzin
Office: keller williams ankeny metro
MLS#:725559
Source:IA_DMAAR
Price summary
- Price:$335,000
- Price per sq. ft.:$263.36
- Monthly HOA dues:$200
About this home
Discover this spacious bi-attached home offering over 2,500 sq ft of thoughtfully finished living space in one of the most convenient locations you’ll find. Just minutes from all that Grimes and Johnston have to offer—and with quick access to the interstate—this home combines comfort, space, and ease of living. Step inside to a bright main level where vaulted ceilings and a cozy fireplace create an open, welcoming living room. The kitchen is well-appointed with granite countertops, stainless steel appliances, and plenty of cabinetry. Off the dining area, the deck overlooks a serene pasture with horses and no backyard neighbors—a rare and peaceful backdrop. The main floor also features a spacious primary suite with a private bath and large walk-in closet, a second bedroom, full bath, and a convenient laundry room. The finished lower level provides even more room to spread out, with two additional bedrooms, a large non-conforming bedroom, a full family room, and a secondary rec space complete with a wet bar and space for a fridge—perfect for entertaining. You’ll also appreciate the extra storage room. With lawn care included through the HOA, this home allows you to enjoy both low-maintenance living and a generous amount of space. Don’t miss your chance to own a home with this much room, this location, and these views—it’s the opportunity you’ve been waiting for!
Contact an agent
Home facts
- Year built:2015
- Listing ID #:725559
- Added:161 day(s) ago
- Updated:February 10, 2026 at 08:36 AM
Rooms and interior
- Bedrooms:4
- Total bathrooms:3
- Full bathrooms:2
- Living area:1,272 sq. ft.
Heating and cooling
- Cooling:Central Air
- Heating:Forced Air, Gas, Natural Gas
Structure and exterior
- Roof:Asphalt, Shingle
- Year built:2015
- Building area:1,272 sq. ft.
- Lot area:0.05 Acres
Utilities
- Water:Public
- Sewer:Public Sewer
Finances and disclosures
- Price:$335,000
- Price per sq. ft.:$263.36
- Tax amount:$6,098
New listings near 2513 NE 6th Street
- New
 $534,500Active4 beds 3 baths1,699 sq. ft.
$534,500Active4 beds 3 baths1,699 sq. ft.1023 SW Cattail Road, Grimes, IA 50111
MLS# 734260Listed by: RE/MAX PRECISION - New
 $925,000Active6 beds 4 baths2,109 sq. ft.
$925,000Active6 beds 4 baths2,109 sq. ft.2922 NW Beechwood Drive, Grimes, IA 50111
MLS# 734246Listed by: RE/MAX PRECISION - New
 $328,000Active3 beds 3 baths1,578 sq. ft.
$328,000Active3 beds 3 baths1,578 sq. ft.1449 NW Timber Lane, Grimes, IA 50111
MLS# 734096Listed by: RE/MAX PRECISION - New
 $351,000Active4 beds 3 baths1,475 sq. ft.
$351,000Active4 beds 3 baths1,475 sq. ft.1407 NW Timber Lane, Grimes, IA 50111
MLS# 734147Listed by: RE/MAX PRECISION - New
 $220,000Active3 beds 1 baths1,648 sq. ft.
$220,000Active3 beds 1 baths1,648 sq. ft.412 SE Ewing Street, Grimes, IA 50111
MLS# 733982Listed by: RE/MAX RESULTS  $349,900Pending4 beds 4 baths1,508 sq. ft.
$349,900Pending4 beds 4 baths1,508 sq. ft.412 SE 13th Street, Grimes, IA 50111
MLS# 733485Listed by: IOWA REALTY ANKENY $585,000Active5 beds 3 baths1,710 sq. ft.
$585,000Active5 beds 3 baths1,710 sq. ft.1112 NE 22nd Street, Grimes, IA 50111
MLS# 733495Listed by: RE/MAX PRECISION- Open Sun, 12 to 2pm
 $295,000Active2 beds 4 baths1,637 sq. ft.
$295,000Active2 beds 4 baths1,637 sq. ft.1512 NE Mocking Bird Lane, Grimes, IA 50111
MLS# 733438Listed by: RE/MAX CONCEPTS - Open Sun, 12 to 2pm
 $295,000Active5 beds 2 baths1,028 sq. ft.
$295,000Active5 beds 2 baths1,028 sq. ft.504 NW Morningside Drive, Grimes, IA 50111
MLS# 733369Listed by: IOWA REALTY MILLS CROSSING - Open Sun, 1 to 3pm
 $725,000Active6 beds 4 baths1,960 sq. ft.
$725,000Active6 beds 4 baths1,960 sq. ft.3034 NW Beechwood Drive, Grimes, IA 50111
MLS# 733336Listed by: RE/MAX CONCEPTS

