2801 SE Ridge Crest Street, Grimes, IA 50111
Local realty services provided by:Better Homes and Gardens Real Estate Innovations
2801 SE Ridge Crest Street,Grimes, IA 50111
$350,000
- 4 Beds
- 3 Baths
- 1,240 sq. ft.
- Single family
- Pending
Listed by: hatchitt, melissa
Office: zealty home advisors
MLS#:730783
Source:IA_DMAAR
Price summary
- Price:$350,000
- Price per sq. ft.:$282.26
About this home
Welcome to this move-in ready ranch home featuring 4 bedrooms and 3 baths that perfectly blends character and practicality for daily living. Beautiful hardwood floors flow throughout the main level and continue down the staircase, creating warmth and continuity. The kitchen boasts modern appliances and easy access to the backyard, while the convenient first-floor laundry is thoughtfully situated as you enter from the attached 2-car garage. Recent updates include a newer furnace, air conditioner, and water heater for reliable comfort year-round. The finished basement expands your living space with a family room, additional bedroom, and 3/4 bathroom. The entertaining-ready kitchenette/wet bar, helps make this the ideal mother-in-law suite or multi-generational living option. There's also generous storage areas and radon mitigation is already installed for peace of mind. Outside, enjoy the spacious backyard complete with an inviting custom patio, fire pit and large matching shed. Located near the highly-rated Johnston High School, this home combines comfort and convenience at a great price point!
Contact an agent
Home facts
- Year built:2007
- Listing ID #:730783
- Added:95 day(s) ago
- Updated:February 25, 2026 at 08:34 AM
Rooms and interior
- Bedrooms:4
- Total bathrooms:3
- Full bathrooms:2
- Living area:1,240 sq. ft.
Heating and cooling
- Cooling:Central Air
- Heating:Forced Air, Gas, Natural Gas
Structure and exterior
- Roof:Asphalt, Shingle
- Year built:2007
- Building area:1,240 sq. ft.
- Lot area:0.24 Acres
Utilities
- Water:Public
- Sewer:Public Sewer
Finances and disclosures
- Price:$350,000
- Price per sq. ft.:$282.26
- Tax amount:$5,396
New listings near 2801 SE Ridge Crest Street
- New
 $479,990Active4 beds 3 baths2,226 sq. ft.
$479,990Active4 beds 3 baths2,226 sq. ft.1003 SW Boulder Drive, Grimes, IA 50111
MLS# 734893Listed by: REALTY ONE GROUP IMPACT - New
 $477,990Active3 beds 2 baths1,800 sq. ft.
$477,990Active3 beds 2 baths1,800 sq. ft.837 SW Boulder Drive, Grimes, IA 50111
MLS# 734914Listed by: REALTY ONE GROUP IMPACT - New
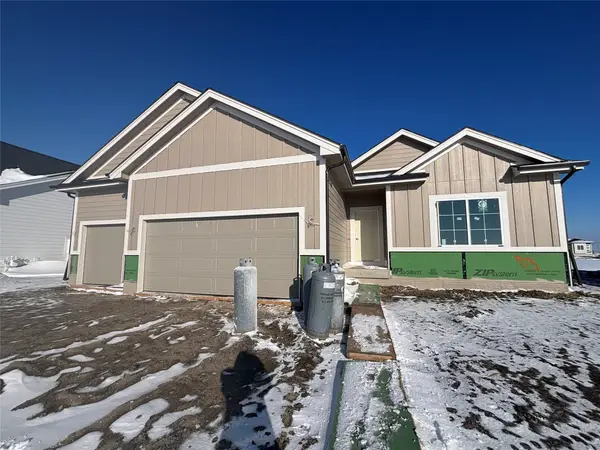 $514,900Active4 beds 3 baths1,579 sq. ft.
$514,900Active4 beds 3 baths1,579 sq. ft.975 SW Boulder Drive, Grimes, IA 50111
MLS# 734777Listed by: KELLER WILLIAMS REALTY GDM - New
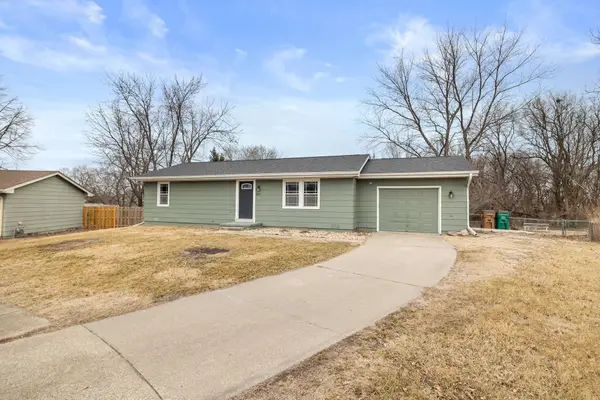 $259,500Active3 beds 2 baths1,152 sq. ft.
$259,500Active3 beds 2 baths1,152 sq. ft.201 NE 6th Court, Grimes, IA 50111
MLS# 734844Listed by: RE/MAX PRECISION 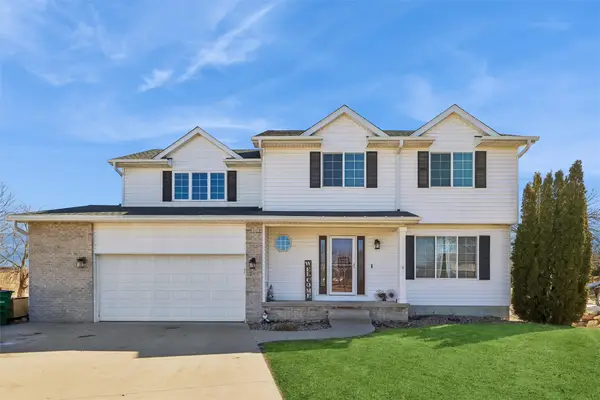 $399,000Pending5 beds 4 baths2,226 sq. ft.
$399,000Pending5 beds 4 baths2,226 sq. ft.975 NE Harvey Circle, Grimes, IA 50111
MLS# 734760Listed by: IOWA REALTY SOUTH- New
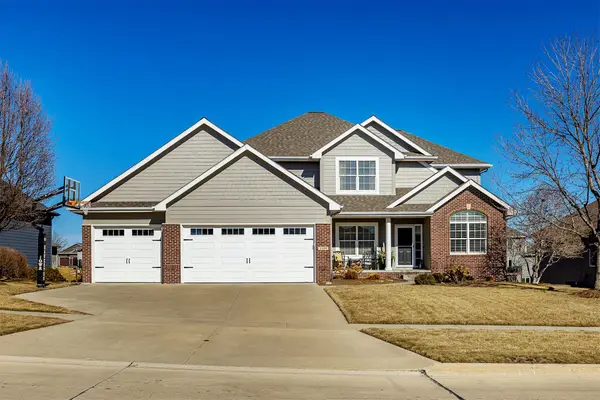 $630,000Active5 beds 4 baths2,614 sq. ft.
$630,000Active5 beds 4 baths2,614 sq. ft.2309 NE 11th Street, Grimes, IA 50111
MLS# 734731Listed by: RE/MAX CONCEPTS - New
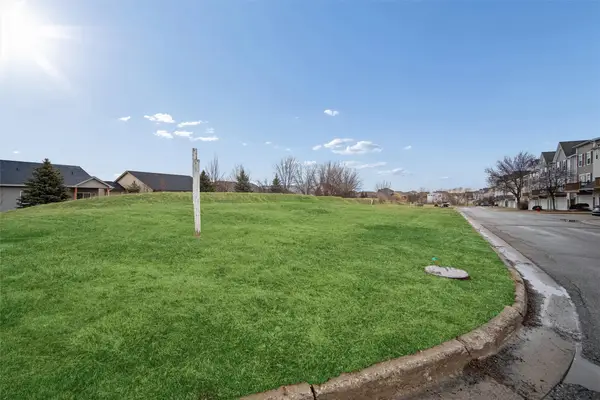 $275,000Active1.26 Acres
$275,000Active1.26 Acres2150 Ne 18th Street, Grimes, IA 50111
MLS# 734680Listed by: BHHS FIRST REALTY WESTOWN - New
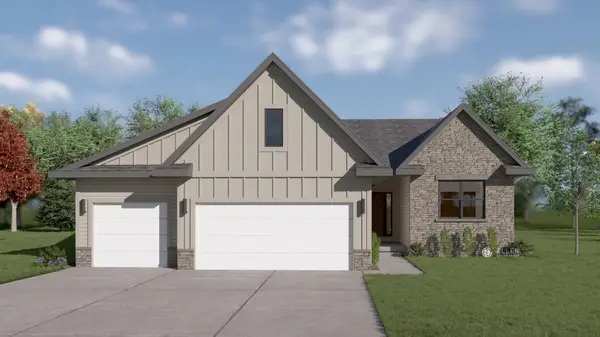 $615,500Active5 beds 4 baths2,146 sq. ft.
$615,500Active5 beds 4 baths2,146 sq. ft.3153 NW Prescott Court, Grimes, IA 50111
MLS# 734633Listed by: RE/MAX PRECISION - New
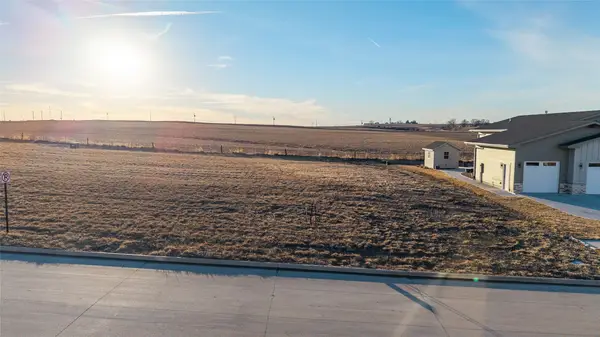 $95,000Active0.28 Acres
$95,000Active0.28 Acres2986 NW Beechwood Drive, Grimes, IA 50111
MLS# 734631Listed by: RE/MAX PRECISION - New
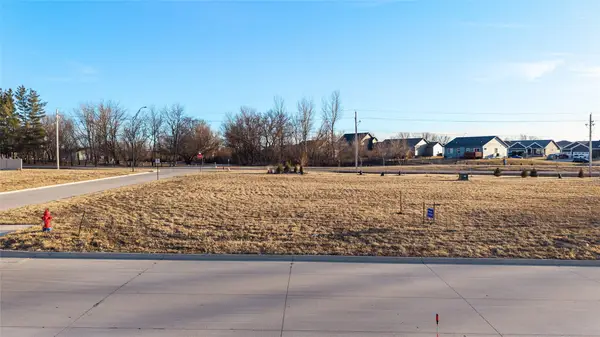 $80,000Active0.38 Acres
$80,000Active0.38 Acres1284 NW 28th Street, Grimes, IA 50111
MLS# 734505Listed by: RE/MAX PRECISION

