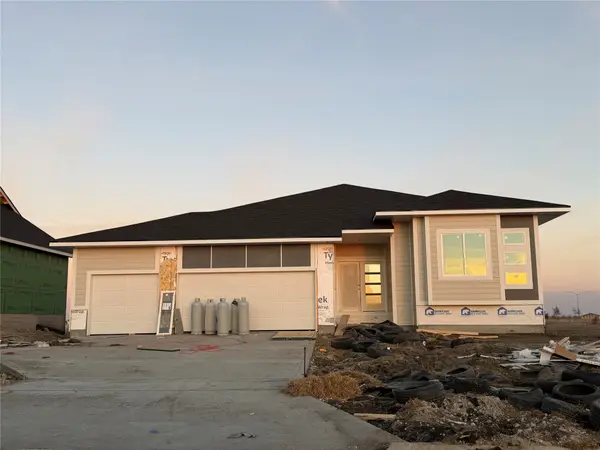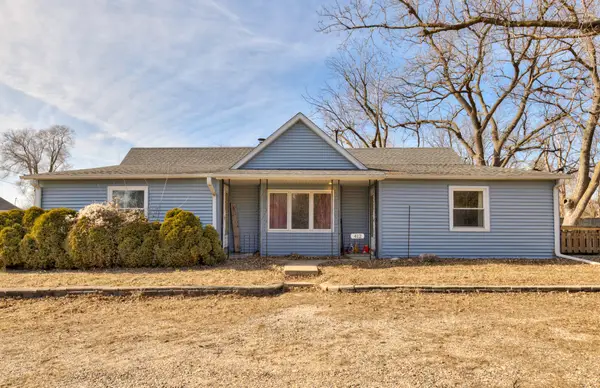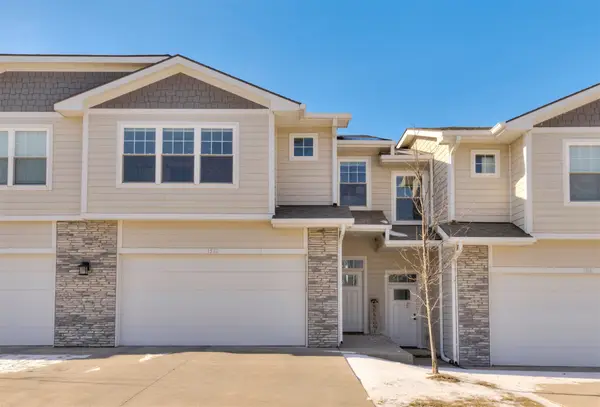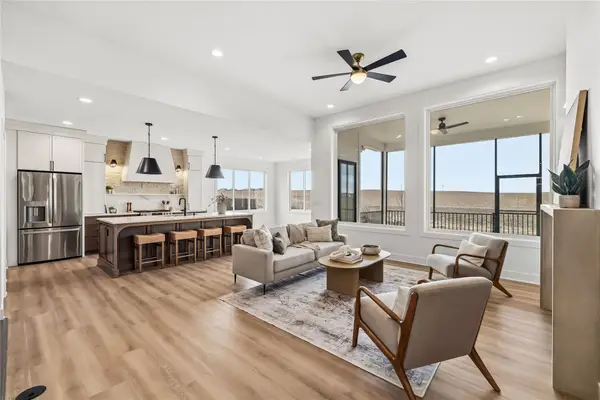2860 NW Brookside Drive, Grimes, IA 50111
Local realty services provided by:Better Homes and Gardens Real Estate Innovations
2860 NW Brookside Drive,Grimes, IA 50111
$689,900
- 4 Beds
- 3 Baths
- 1,915 sq. ft.
- Single family
- Active
Listed by: tim lucken
Office: real broker, llc.
MLS#:730536
Source:IA_DMAAR
Price summary
- Price:$689,900
- Price per sq. ft.:$360.26
About this home
Welcome to 2860 NW Brookside Drive — where modern elegance meets timeless craftsmanship in this exceptional 4 bedroom, 3 bathroom Craftsman Ranch located in one of Grimes’ most desirable communities.
From the moment you arrive, this home captivates with its striking black-on-white exterior, gabled rooflines, and welcoming double-door entry. Inside, soaring ceilings and rich wood beams create a sense of volume and warmth, setting the tone for luxury living. The open-concept kitchen features quartz countertops, dual wall ovens, and a large island that invites connection. It flows effortlessly into a spacious dining area and a living room anchored by a floor-to-ceiling stone fireplace and walls of windows that flood the space with natural light.
Step outside to a covered deck perfect for grilling, lounging, or simply enjoying the peaceful backyard — which backs to other yards, not roads. Downstairs, the walkout lower level expands your living options with additional entertaining space, flex rooms, and views of the spacious lawn.
Smart home features keep life easy and connected, while design details throughout the home reflect quality, intention, and a deep sense of comfort. This home is ready to welcome its next chapter — are you?
Contact an agent
Home facts
- Year built:2021
- Listing ID #:730536
- Added:89 day(s) ago
- Updated:February 10, 2026 at 04:34 PM
Rooms and interior
- Bedrooms:4
- Total bathrooms:3
- Full bathrooms:2
- Living area:1,915 sq. ft.
Heating and cooling
- Cooling:Central Air
- Heating:Forced Air, Gas, Natural Gas
Structure and exterior
- Roof:Asphalt, Shingle
- Year built:2021
- Building area:1,915 sq. ft.
- Lot area:0.29 Acres
Utilities
- Water:Public
- Sewer:Public Sewer
Finances and disclosures
- Price:$689,900
- Price per sq. ft.:$360.26
- Tax amount:$9,602 (2024)
New listings near 2860 NW Brookside Drive
- New
 $534,500Active4 beds 3 baths1,699 sq. ft.
$534,500Active4 beds 3 baths1,699 sq. ft.1023 SW Cattail Road, Grimes, IA 50111
MLS# 734260Listed by: RE/MAX PRECISION - New
 $925,000Active6 beds 4 baths2,109 sq. ft.
$925,000Active6 beds 4 baths2,109 sq. ft.2922 NW Beechwood Drive, Grimes, IA 50111
MLS# 734246Listed by: RE/MAX PRECISION - New
 $328,000Active3 beds 3 baths1,578 sq. ft.
$328,000Active3 beds 3 baths1,578 sq. ft.1449 NW Timber Lane, Grimes, IA 50111
MLS# 734096Listed by: RE/MAX PRECISION - New
 $351,000Active4 beds 3 baths1,475 sq. ft.
$351,000Active4 beds 3 baths1,475 sq. ft.1407 NW Timber Lane, Grimes, IA 50111
MLS# 734147Listed by: RE/MAX PRECISION - New
 $220,000Active3 beds 1 baths1,648 sq. ft.
$220,000Active3 beds 1 baths1,648 sq. ft.412 SE Ewing Street, Grimes, IA 50111
MLS# 733982Listed by: RE/MAX RESULTS  $349,900Pending4 beds 4 baths1,508 sq. ft.
$349,900Pending4 beds 4 baths1,508 sq. ft.412 SE 13th Street, Grimes, IA 50111
MLS# 733485Listed by: IOWA REALTY ANKENY $585,000Active5 beds 3 baths1,710 sq. ft.
$585,000Active5 beds 3 baths1,710 sq. ft.1112 NE 22nd Street, Grimes, IA 50111
MLS# 733495Listed by: RE/MAX PRECISION- Open Sun, 12 to 2pm
 $295,000Active2 beds 4 baths1,637 sq. ft.
$295,000Active2 beds 4 baths1,637 sq. ft.1512 NE Mocking Bird Lane, Grimes, IA 50111
MLS# 733438Listed by: RE/MAX CONCEPTS - Open Sun, 12 to 2pm
 $295,000Active5 beds 2 baths1,028 sq. ft.
$295,000Active5 beds 2 baths1,028 sq. ft.504 NW Morningside Drive, Grimes, IA 50111
MLS# 733369Listed by: IOWA REALTY MILLS CROSSING - Open Sun, 1 to 3pm
 $725,000Active6 beds 4 baths1,960 sq. ft.
$725,000Active6 beds 4 baths1,960 sq. ft.3034 NW Beechwood Drive, Grimes, IA 50111
MLS# 733336Listed by: RE/MAX CONCEPTS

