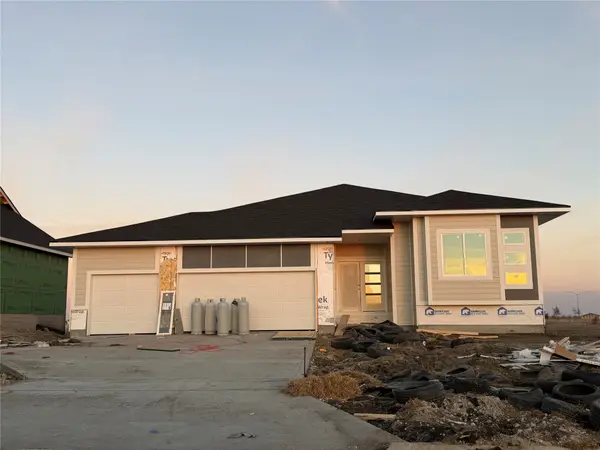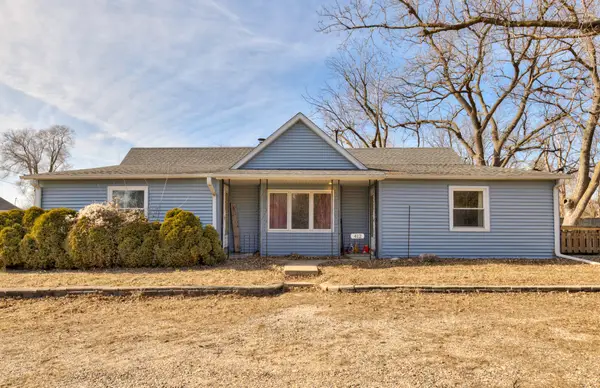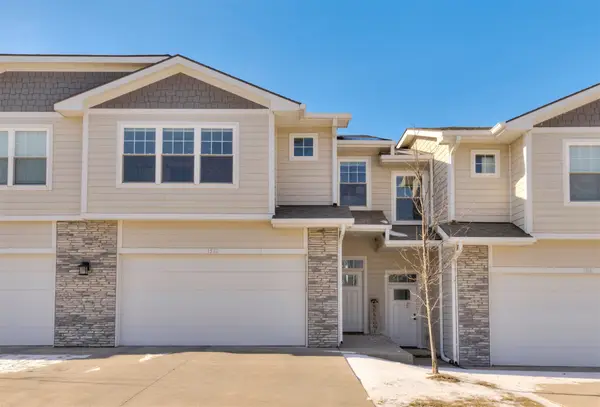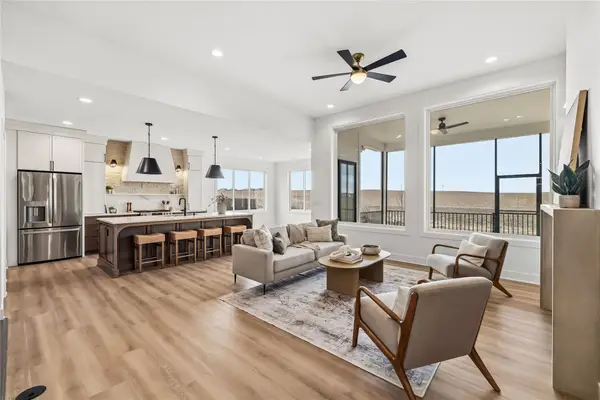2908 SE Diamond Drive, Grimes, IA 50111
Local realty services provided by:Better Homes and Gardens Real Estate Innovations
2908 SE Diamond Drive,Grimes, IA 50111
$320,000
- 3 Beds
- 3 Baths
- 1,434 sq. ft.
- Single family
- Active
Listed by: ross peterson
Office: agency iowa
MLS#:725163
Source:IA_DMAAR
Price summary
- Price:$320,000
- Price per sq. ft.:$223.15
About this home
Charming 3-Bedroom Home in Grimes – Johnston School District! Welcome to this well-maintained 3-bedroom, 2.5-bath home located in a sought-after Grimes neighborhood—conveniently within the highly rated Johnston School District. Offering the perfect blend of comfort and potential, this home is just minutes from top dining, shopping, and everyday amenities. Step inside to find a warm and inviting living room complete with a cozy, working fireplace—ideal for Iowa winters. The kitchen includes all appliances, making this home truly move-in ready. A tankless water heater adds modern efficiency and endless hot water for your household. Upstairs, you'll find three spacious bedrooms and two full bathrooms. The unfinished basement offers exciting possibilities, already framed for a bathroom and featuring an egress window—making it easy to add a fourth bedroom or expand your living space. Outside, enjoy a huge deck that overlooks the large backyard—perfect for entertaining, relaxing, or letting kids and pets run free. The spacious 2-car garage provides plenty of room for vehicles, tools, or extra storage. Don’t miss this opportunity to own a home in a fantastic neighborhood with top-tier schools and room to grow. Schedule your showing today!
Contact an agent
Home facts
- Year built:2009
- Listing ID #:725163
- Added:167 day(s) ago
- Updated:February 10, 2026 at 04:34 PM
Rooms and interior
- Bedrooms:3
- Total bathrooms:3
- Full bathrooms:2
- Half bathrooms:1
- Living area:1,434 sq. ft.
Heating and cooling
- Cooling:Central Air
- Heating:Forced Air, Gas, Natural Gas
Structure and exterior
- Roof:Asphalt, Shingle
- Year built:2009
- Building area:1,434 sq. ft.
- Lot area:0.25 Acres
Utilities
- Water:Public
- Sewer:Public Sewer
Finances and disclosures
- Price:$320,000
- Price per sq. ft.:$223.15
- Tax amount:$4,949
New listings near 2908 SE Diamond Drive
- New
 $534,500Active4 beds 3 baths1,699 sq. ft.
$534,500Active4 beds 3 baths1,699 sq. ft.1023 SW Cattail Road, Grimes, IA 50111
MLS# 734260Listed by: RE/MAX PRECISION - New
 $925,000Active6 beds 4 baths2,109 sq. ft.
$925,000Active6 beds 4 baths2,109 sq. ft.2922 NW Beechwood Drive, Grimes, IA 50111
MLS# 734246Listed by: RE/MAX PRECISION - New
 $328,000Active3 beds 3 baths1,578 sq. ft.
$328,000Active3 beds 3 baths1,578 sq. ft.1449 NW Timber Lane, Grimes, IA 50111
MLS# 734096Listed by: RE/MAX PRECISION - New
 $351,000Active4 beds 3 baths1,475 sq. ft.
$351,000Active4 beds 3 baths1,475 sq. ft.1407 NW Timber Lane, Grimes, IA 50111
MLS# 734147Listed by: RE/MAX PRECISION - New
 $220,000Active3 beds 1 baths1,648 sq. ft.
$220,000Active3 beds 1 baths1,648 sq. ft.412 SE Ewing Street, Grimes, IA 50111
MLS# 733982Listed by: RE/MAX RESULTS  $349,900Pending4 beds 4 baths1,508 sq. ft.
$349,900Pending4 beds 4 baths1,508 sq. ft.412 SE 13th Street, Grimes, IA 50111
MLS# 733485Listed by: IOWA REALTY ANKENY $585,000Active5 beds 3 baths1,710 sq. ft.
$585,000Active5 beds 3 baths1,710 sq. ft.1112 NE 22nd Street, Grimes, IA 50111
MLS# 733495Listed by: RE/MAX PRECISION- Open Sun, 12 to 2pm
 $295,000Active2 beds 4 baths1,637 sq. ft.
$295,000Active2 beds 4 baths1,637 sq. ft.1512 NE Mocking Bird Lane, Grimes, IA 50111
MLS# 733438Listed by: RE/MAX CONCEPTS - Open Sun, 12 to 2pm
 $295,000Active5 beds 2 baths1,028 sq. ft.
$295,000Active5 beds 2 baths1,028 sq. ft.504 NW Morningside Drive, Grimes, IA 50111
MLS# 733369Listed by: IOWA REALTY MILLS CROSSING - Open Sun, 1 to 3pm
 $725,000Active6 beds 4 baths1,960 sq. ft.
$725,000Active6 beds 4 baths1,960 sq. ft.3034 NW Beechwood Drive, Grimes, IA 50111
MLS# 733336Listed by: RE/MAX CONCEPTS

