3305 SE Glenstone Drive #114, Grimes, IA 50111
Local realty services provided by:Better Homes and Gardens Real Estate Innovations
3305 SE Glenstone Drive #114,Grimes, IA 50111
$364,900
- 3 Beds
- 2 Baths
- 1,906 sq. ft.
- Condominium
- Pending
Listed by: a j kohles
Office: re/max precision
MLS#:728774
Source:IA_DMAAR
Price summary
- Price:$364,900
- Price per sq. ft.:$191.45
- Monthly HOA dues:$465
About this home
Rare Opportunity in a Highly Desirable Townhome Community! You don't find 3 car garages in Glenstone ever! Enjoy maintenance-free living with over 1,900 sq. ft. of thoughtfully designed space. Features include a light-filled northeast-facing sunroom, an entertainers kitchen with 42" cabinets, SS appliances including french door fridge, and a 6-ft pantry. Two spacious bedrooms plus a versatile third room for a bedroom or den. Primary bedroom includes dual vanity sinks along with make up counter and private walk-in shower and large walk in closet. Large laundry room with extra storage and pull-down attic access (4' x 30').The heated and cooled 3-car garage offers endless possibilities! Community amenities include a clubhouse, heated pool, and fitness center. HOA covers water, sewer, trash, snow removal, lawn irrigation, exterior insurance, and more!including garage climate control. Seller has added trees for privacy and seasonal color! This is truly one-of-a-kind. Come see it today! All information obtained from seller and public records.
Contact an agent
Home facts
- Year built:2013
- Listing ID #:728774
- Added:58 day(s) ago
- Updated:December 18, 2025 at 08:25 AM
Rooms and interior
- Bedrooms:3
- Total bathrooms:2
- Full bathrooms:1
- Living area:1,906 sq. ft.
Heating and cooling
- Cooling:Central Air
- Heating:Forced Air, Gas
Structure and exterior
- Roof:Asphalt, Shingle
- Year built:2013
- Building area:1,906 sq. ft.
Utilities
- Water:Public
- Sewer:Public Sewer
Finances and disclosures
- Price:$364,900
- Price per sq. ft.:$191.45
- Tax amount:$5,966
New listings near 3305 SE Glenstone Drive #114
- New
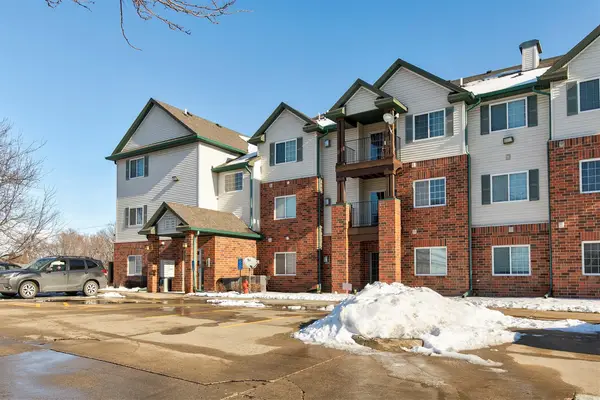 $159,900Active2 beds 2 baths900 sq. ft.
$159,900Active2 beds 2 baths900 sq. ft.101 NW 8th Street #308, Grimes, IA 50111
MLS# 731702Listed by: EXP REALTY, LLC - New
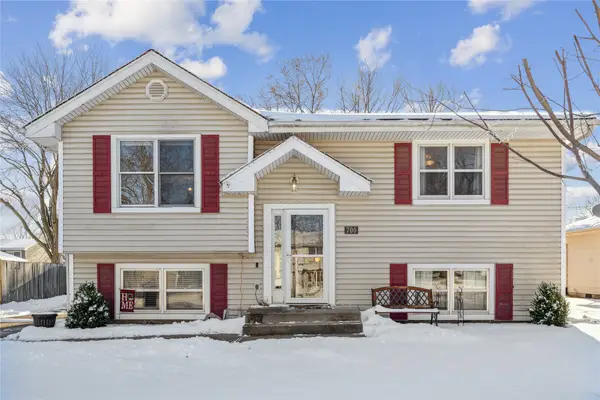 $295,000Active4 beds 2 baths853 sq. ft.
$295,000Active4 beds 2 baths853 sq. ft.700 NE 6th Street, Grimes, IA 50111
MLS# 731713Listed by: CENTURY 21 SIGNATURE - Open Sun, 1 to 3pmNew
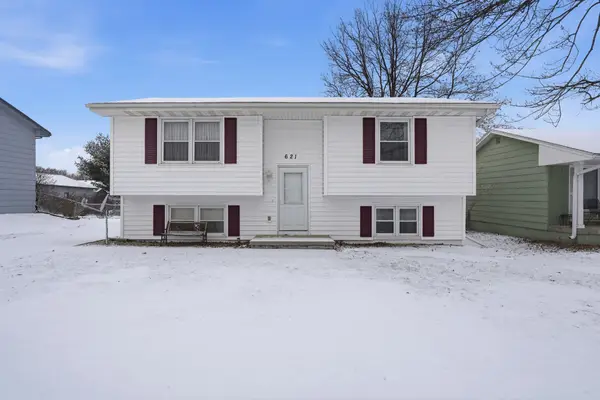 $289,900Active3 beds 2 baths852 sq. ft.
$289,900Active3 beds 2 baths852 sq. ft.621 NE 4th Street, Grimes, IA 50111
MLS# 731598Listed by: EPIQUE REALTY - Open Sun, 2 to 4pmNew
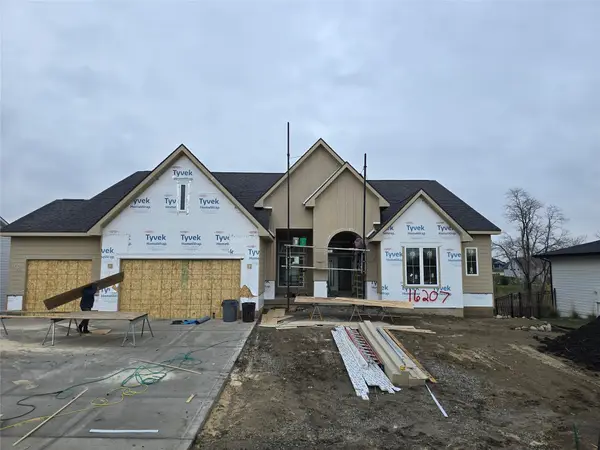 $1,230,000Active5 beds 5 baths2,380 sq. ft.
$1,230,000Active5 beds 5 baths2,380 sq. ft.16207 Sharon Drive, Urbandale, IA 50323
MLS# 731593Listed by: RE/MAX PRECISION - New
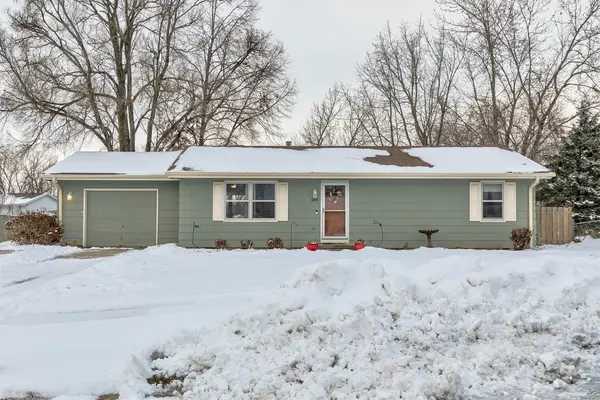 $234,900Active3 beds 1 baths1,008 sq. ft.
$234,900Active3 beds 1 baths1,008 sq. ft.109 NE 6th Court, Grimes, IA 50111
MLS# 731488Listed by: RE/MAX CONCEPTS - New
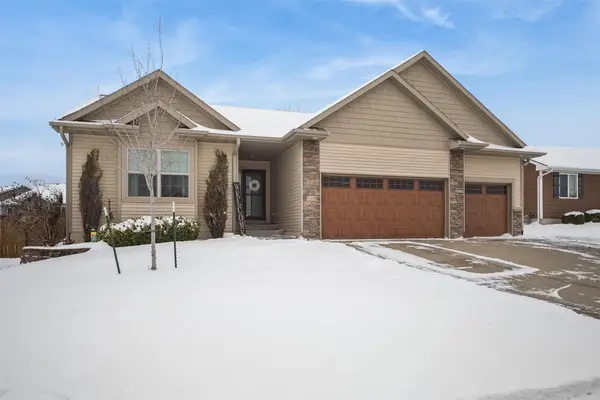 $450,000Active4 beds 2 baths1,627 sq. ft.
$450,000Active4 beds 2 baths1,627 sq. ft.2400 NE 8th Street, Grimes, IA 50111
MLS# 731433Listed by: RE/MAX CONCEPTS - New
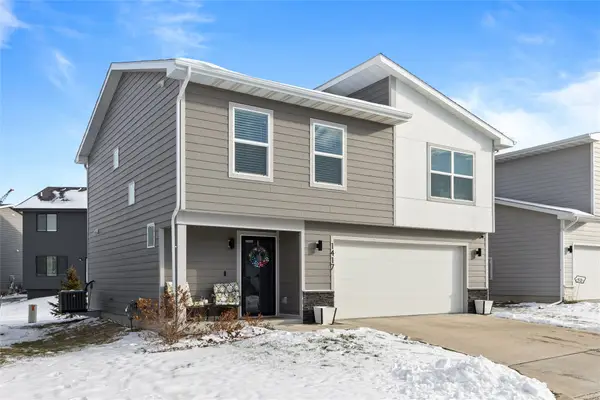 $292,000Active4 beds 3 baths1,620 sq. ft.
$292,000Active4 beds 3 baths1,620 sq. ft.1417 NE Cedarwood Drive, Grimes, IA 50111
MLS# 731321Listed by: PROMETRO REALTY 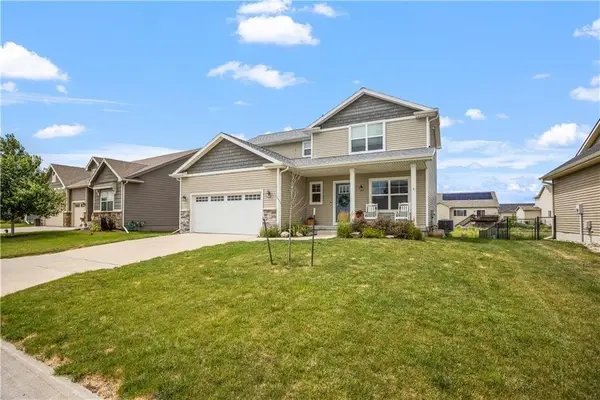 $375,000Active3 beds 4 baths1,692 sq. ft.
$375,000Active3 beds 4 baths1,692 sq. ft.513 SE 17th Street, Grimes, IA 50111
MLS# 731259Listed by: RE/MAX CONCEPTS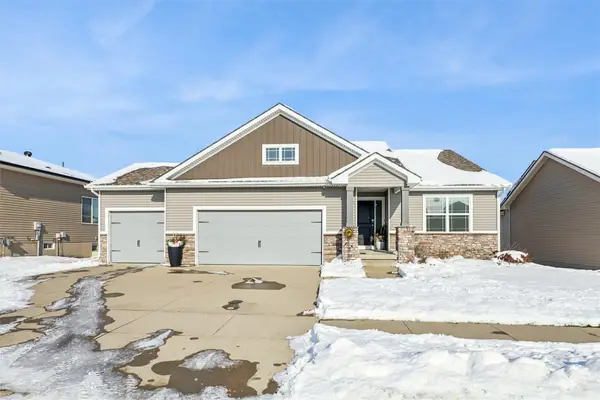 $449,000Active4 beds 3 baths1,578 sq. ft.
$449,000Active4 beds 3 baths1,578 sq. ft.805 SE 14th Street, Grimes, IA 50111
MLS# 731254Listed by: REALTY ONE GROUP IMPACT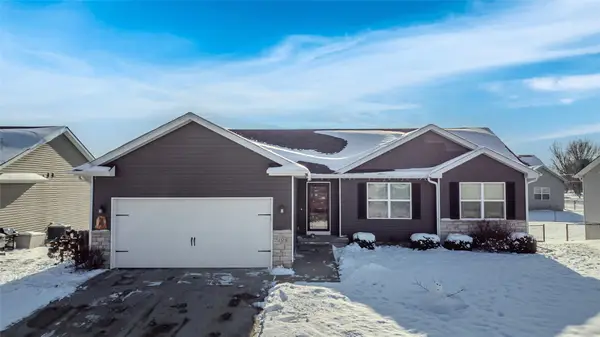 $374,900Active4 beds 3 baths1,413 sq. ft.
$374,900Active4 beds 3 baths1,413 sq. ft.104 NE 23rd Court, Grimes, IA 50111
MLS# 731226Listed by: RE/MAX CONCEPTS
