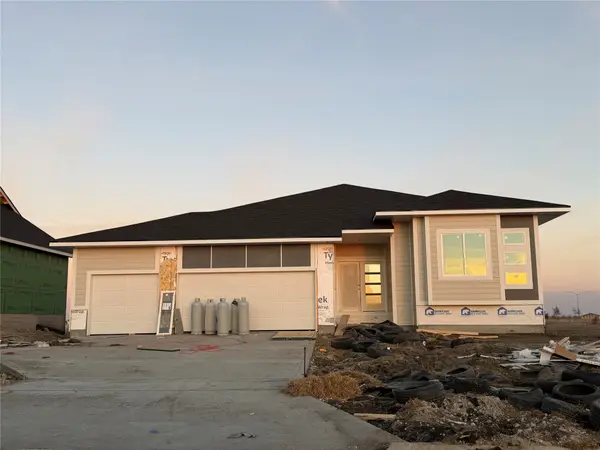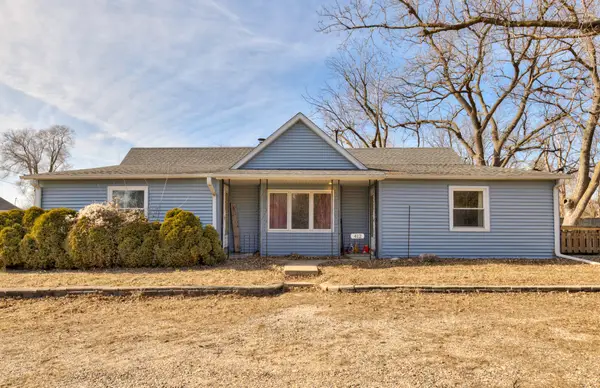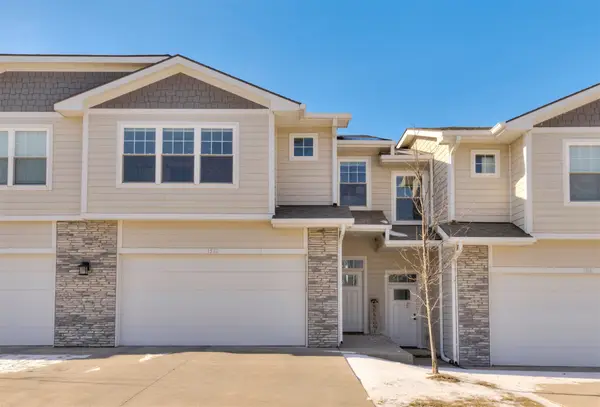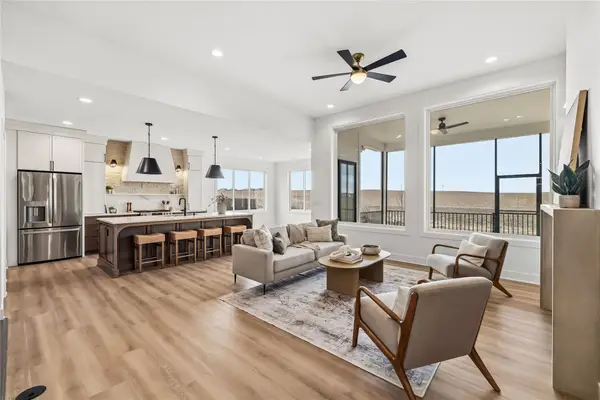424 SE 12th Street, Grimes, IA 50111
Local realty services provided by:Better Homes and Gardens Real Estate Innovations
424 SE 12th Street,Grimes, IA 50111
$405,000
- 4 Beds
- 4 Baths
- 1,865 sq. ft.
- Single family
- Active
Listed by: taylor olson, emina pajazetovic
Office: re/max precision
MLS#:731386
Source:IA_DMAAR
Price summary
- Price:$405,000
- Price per sq. ft.:$217.16
- Monthly HOA dues:$22.08
About this home
This beautiful two-story home, nestled in the heart of Grimes, truly has it all. The open-concept main floor features stylish LVP flooring throughout, arched doorways, freshly painted walls, updated stainless steel appliances, updated quartz countertops and island perfect for entertaining. Step outside to enjoy the expanded composite deck and expansive patio area, ideal for relaxing or gathering with friends. You'll love the fully fenced yard and privacy the backyard brings. Upstairs, you'll find four spacious bedrooms, laundry, and two full baths, including a primary suite with dual vanities and a large walk-in closet. The fully finished daylight basement adds even more living space, complete with a full bath and plenty of room for recreation or guests. Major updates bring peace of mind, including a new roof (2020), A/C (2022), garage doors (2024), and water heater (2025). With over 1,850 square feet of finish, a three-car attached garage, and a location in the desirable Dallas Center Grimes School District, this home is the total package. Schedule your private showing today! All information obtained from seller and public records.
Contact an agent
Home facts
- Year built:2012
- Listing ID #:731386
- Added:118 day(s) ago
- Updated:February 10, 2026 at 04:34 PM
Rooms and interior
- Bedrooms:4
- Total bathrooms:4
- Full bathrooms:3
- Half bathrooms:1
- Living area:1,865 sq. ft.
Heating and cooling
- Cooling:Central Air
- Heating:Forced Air, Gas, Natural Gas
Structure and exterior
- Roof:Asphalt, Shingle
- Year built:2012
- Building area:1,865 sq. ft.
- Lot area:0.15 Acres
Utilities
- Water:Public
- Sewer:Public Sewer
Finances and disclosures
- Price:$405,000
- Price per sq. ft.:$217.16
- Tax amount:$6,310
New listings near 424 SE 12th Street
- New
 $534,500Active4 beds 3 baths1,699 sq. ft.
$534,500Active4 beds 3 baths1,699 sq. ft.1023 SW Cattail Road, Grimes, IA 50111
MLS# 734260Listed by: RE/MAX PRECISION - New
 $925,000Active6 beds 4 baths2,109 sq. ft.
$925,000Active6 beds 4 baths2,109 sq. ft.2922 NW Beechwood Drive, Grimes, IA 50111
MLS# 734246Listed by: RE/MAX PRECISION - New
 $328,000Active3 beds 3 baths1,578 sq. ft.
$328,000Active3 beds 3 baths1,578 sq. ft.1449 NW Timber Lane, Grimes, IA 50111
MLS# 734096Listed by: RE/MAX PRECISION - New
 $351,000Active4 beds 3 baths1,475 sq. ft.
$351,000Active4 beds 3 baths1,475 sq. ft.1407 NW Timber Lane, Grimes, IA 50111
MLS# 734147Listed by: RE/MAX PRECISION - New
 $220,000Active3 beds 1 baths1,648 sq. ft.
$220,000Active3 beds 1 baths1,648 sq. ft.412 SE Ewing Street, Grimes, IA 50111
MLS# 733982Listed by: RE/MAX RESULTS  $349,900Pending4 beds 4 baths1,508 sq. ft.
$349,900Pending4 beds 4 baths1,508 sq. ft.412 SE 13th Street, Grimes, IA 50111
MLS# 733485Listed by: IOWA REALTY ANKENY $585,000Active5 beds 3 baths1,710 sq. ft.
$585,000Active5 beds 3 baths1,710 sq. ft.1112 NE 22nd Street, Grimes, IA 50111
MLS# 733495Listed by: RE/MAX PRECISION- Open Sun, 12 to 2pm
 $295,000Active2 beds 4 baths1,637 sq. ft.
$295,000Active2 beds 4 baths1,637 sq. ft.1512 NE Mocking Bird Lane, Grimes, IA 50111
MLS# 733438Listed by: RE/MAX CONCEPTS - Open Sun, 12 to 2pm
 $295,000Active5 beds 2 baths1,028 sq. ft.
$295,000Active5 beds 2 baths1,028 sq. ft.504 NW Morningside Drive, Grimes, IA 50111
MLS# 733369Listed by: IOWA REALTY MILLS CROSSING - Open Sun, 1 to 3pm
 $725,000Active6 beds 4 baths1,960 sq. ft.
$725,000Active6 beds 4 baths1,960 sq. ft.3034 NW Beechwood Drive, Grimes, IA 50111
MLS# 733336Listed by: RE/MAX CONCEPTS

