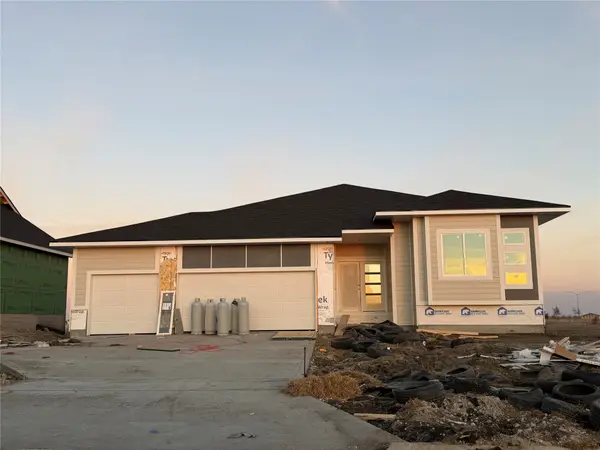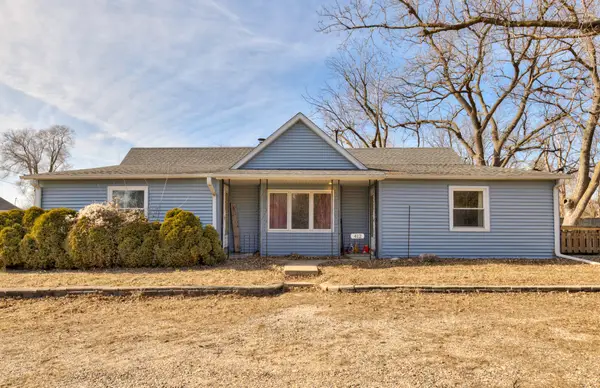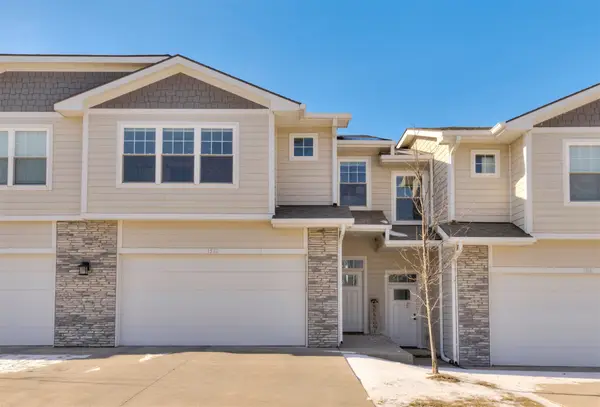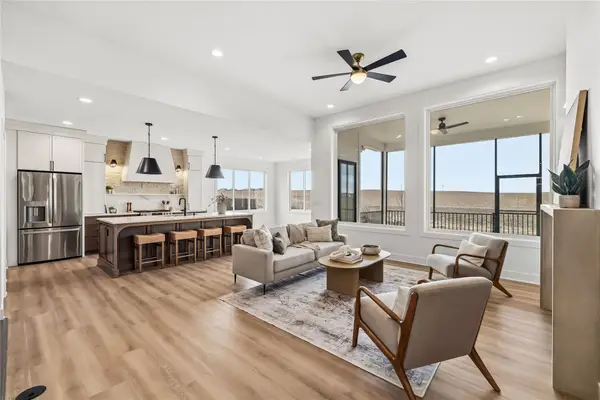612 Ne 5th Street, Grimes, IA 50111
Local realty services provided by:Better Homes and Gardens Real Estate Innovations
612 Ne 5th Street,Grimes, IA 50111
$289,000
- 4 Beds
- 2 Baths
- 928 sq. ft.
- Single family
- Active
Listed by: jerry steenhoek
Office: iowa realty waukee
MLS#:729316
Source:IA_DMAAR
Price summary
- Price:$289,000
- Price per sq. ft.:$311.42
About this home
Discover the perfect blend of small-town charm and modern living in this beautiful 4-bedroom, 2-bathroom home offering 1,526 square feet of comfortable space. Located in the fast-growing community of Grimes, this property puts you just minutes from Des Moines while still enjoying the peaceful atmosphere of a smaller town. Step inside to find a bright and open layout, perfect for everyday living or entertaining guests. The spacious kitchen and dining area flow seamlessly into the living room, creating a warm and inviting space for gatherings. The home also features a smart wiring package, providing enhanced connectivity and modern convenience throughout. Each bedroom is generously sized, offering plenty of room for relaxation and storage. Outside, enjoy a well-kept yard—ideal for outdoor activities or evening get-togethers. With its convenient location near parks, schools, restaurants, and shopping, this home is perfect for anyone looking to settle down in one of the metro’s most desirable areas. Don’t miss your chance to call Grimes home — schedule your showing today!
Contact an agent
Home facts
- Year built:1983
- Listing ID #:729316
- Added:105 day(s) ago
- Updated:February 11, 2026 at 03:49 PM
Rooms and interior
- Bedrooms:4
- Total bathrooms:2
- Full bathrooms:1
- Living area:928 sq. ft.
Heating and cooling
- Cooling:Central Air
- Heating:Baseboard, Electric
Structure and exterior
- Roof:Asphalt, Shingle
- Year built:1983
- Building area:928 sq. ft.
- Lot area:0.2 Acres
Utilities
- Water:Public
- Sewer:Public Sewer
Finances and disclosures
- Price:$289,000
- Price per sq. ft.:$311.42
- Tax amount:$4,374
New listings near 612 Ne 5th Street
- New
 $534,500Active4 beds 3 baths1,699 sq. ft.
$534,500Active4 beds 3 baths1,699 sq. ft.1023 SW Cattail Road, Grimes, IA 50111
MLS# 734260Listed by: RE/MAX PRECISION - New
 $925,000Active6 beds 4 baths2,109 sq. ft.
$925,000Active6 beds 4 baths2,109 sq. ft.2922 NW Beechwood Drive, Grimes, IA 50111
MLS# 734246Listed by: RE/MAX PRECISION - New
 $328,000Active3 beds 3 baths1,578 sq. ft.
$328,000Active3 beds 3 baths1,578 sq. ft.1449 NW Timber Lane, Grimes, IA 50111
MLS# 734096Listed by: RE/MAX PRECISION - New
 $351,000Active4 beds 3 baths1,475 sq. ft.
$351,000Active4 beds 3 baths1,475 sq. ft.1407 NW Timber Lane, Grimes, IA 50111
MLS# 734147Listed by: RE/MAX PRECISION - New
 $220,000Active3 beds 1 baths1,648 sq. ft.
$220,000Active3 beds 1 baths1,648 sq. ft.412 SE Ewing Street, Grimes, IA 50111
MLS# 733982Listed by: RE/MAX RESULTS  $349,900Pending4 beds 4 baths1,508 sq. ft.
$349,900Pending4 beds 4 baths1,508 sq. ft.412 SE 13th Street, Grimes, IA 50111
MLS# 733485Listed by: IOWA REALTY ANKENY $585,000Active5 beds 3 baths1,710 sq. ft.
$585,000Active5 beds 3 baths1,710 sq. ft.1112 NE 22nd Street, Grimes, IA 50111
MLS# 733495Listed by: RE/MAX PRECISION- Open Sun, 12 to 2pm
 $295,000Active2 beds 4 baths1,637 sq. ft.
$295,000Active2 beds 4 baths1,637 sq. ft.1512 NE Mocking Bird Lane, Grimes, IA 50111
MLS# 733438Listed by: RE/MAX CONCEPTS - Open Sun, 12 to 2pm
 $295,000Active5 beds 2 baths1,028 sq. ft.
$295,000Active5 beds 2 baths1,028 sq. ft.504 NW Morningside Drive, Grimes, IA 50111
MLS# 733369Listed by: IOWA REALTY MILLS CROSSING - Open Sun, 1 to 3pm
 $725,000Active6 beds 4 baths1,960 sq. ft.
$725,000Active6 beds 4 baths1,960 sq. ft.3034 NW Beechwood Drive, Grimes, IA 50111
MLS# 733336Listed by: RE/MAX CONCEPTS

