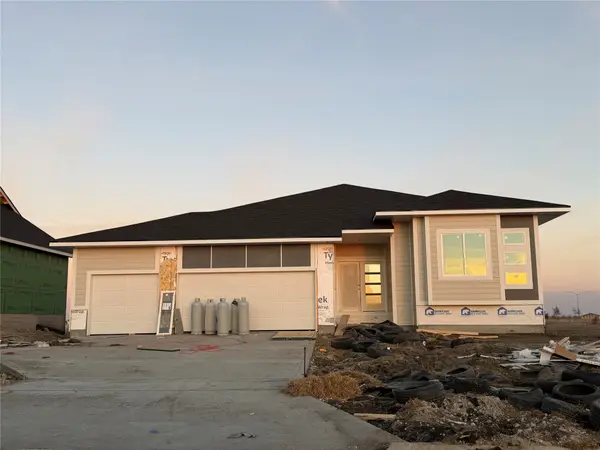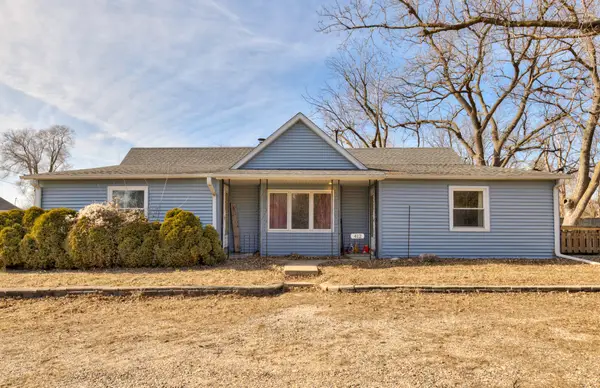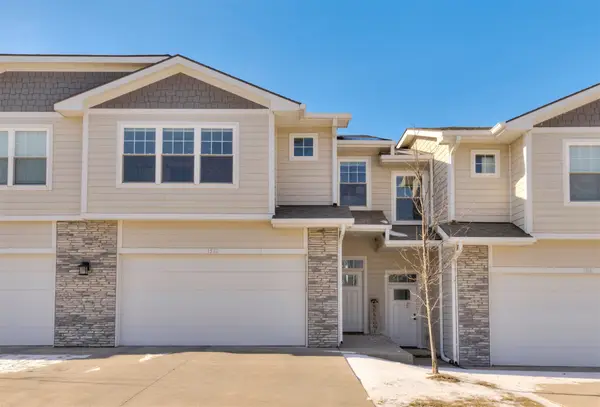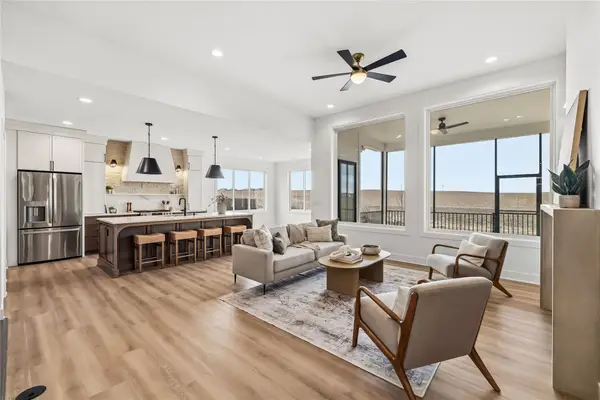613 NW Harvest Court, Grimes, IA 50111
Local realty services provided by:Better Homes and Gardens Real Estate Innovations
613 NW Harvest Court,Grimes, IA 50111
$529,990
- 4 Beds
- 5 Baths
- 2,457 sq. ft.
- Single family
- Pending
Listed by: nancy nastruz, joel nastruz
Office: keller williams realty gdm
MLS#:726669
Source:IA_DMAAR
Price summary
- Price:$529,990
- Price per sq. ft.:$215.71
About this home
Wow!! Have you been looking for that perfect two story home in Grimes that backs to mature trees and is located on a quiet cul-de-sac??!! This is it! You will absolutely love the location and the attention to detail in this home. As soon as you pull into the driveway, you will notice the 3 car attached garage with epoxy floor for easy maintenance. As you enter through the front door, you have an office on the right to make working from home a breeze! The open living room/dining room/kitchen are very welcoming with large windows to let in plenty of natural light. You will love entertaining with room for a large table and the butlers pantry with extra cabinets and a wine fridge that will make hosting dinner parties a breeze! The beautiful kitchen boasts dark cabinets, granite counter tops, and stainless steel appliances as well as a large pantry! Past the kitchen is the entryway to the garage complete with lockers for storage and a half bath. Upstairs you have all 4 bedrooms! The master suite has a large walk-in closet and a private bath. All three other bedrooms also have direct access to a bath with one having it's own and a Jack and Jill between the other two bedrooms. We aren't done yet! The basement is finished with more living space for you to enjoy as another family room, exercise room, or playroom for the kids. There is also another half bath in the basement. You will love sitting on your deck and enjoying a cold drink looking at the mature trees!
Contact an agent
Home facts
- Year built:2014
- Listing ID #:726669
- Added:143 day(s) ago
- Updated:February 10, 2026 at 08:36 AM
Rooms and interior
- Bedrooms:4
- Total bathrooms:5
- Full bathrooms:3
- Half bathrooms:2
- Living area:2,457 sq. ft.
Heating and cooling
- Cooling:Central Air
- Heating:Forced Air, Gas, Natural Gas
Structure and exterior
- Roof:Asphalt, Shingle
- Year built:2014
- Building area:2,457 sq. ft.
- Lot area:0.31 Acres
Utilities
- Water:Public
- Sewer:Public Sewer
Finances and disclosures
- Price:$529,990
- Price per sq. ft.:$215.71
- Tax amount:$9,419 (2025)
New listings near 613 NW Harvest Court
- New
 $534,500Active4 beds 3 baths1,699 sq. ft.
$534,500Active4 beds 3 baths1,699 sq. ft.1023 SW Cattail Road, Grimes, IA 50111
MLS# 734260Listed by: RE/MAX PRECISION - New
 $925,000Active6 beds 4 baths2,109 sq. ft.
$925,000Active6 beds 4 baths2,109 sq. ft.2922 NW Beechwood Drive, Grimes, IA 50111
MLS# 734246Listed by: RE/MAX PRECISION - New
 $328,000Active3 beds 3 baths1,578 sq. ft.
$328,000Active3 beds 3 baths1,578 sq. ft.1449 NW Timber Lane, Grimes, IA 50111
MLS# 734096Listed by: RE/MAX PRECISION - New
 $351,000Active4 beds 3 baths1,475 sq. ft.
$351,000Active4 beds 3 baths1,475 sq. ft.1407 NW Timber Lane, Grimes, IA 50111
MLS# 734147Listed by: RE/MAX PRECISION - New
 $220,000Active3 beds 1 baths1,648 sq. ft.
$220,000Active3 beds 1 baths1,648 sq. ft.412 SE Ewing Street, Grimes, IA 50111
MLS# 733982Listed by: RE/MAX RESULTS  $349,900Pending4 beds 4 baths1,508 sq. ft.
$349,900Pending4 beds 4 baths1,508 sq. ft.412 SE 13th Street, Grimes, IA 50111
MLS# 733485Listed by: IOWA REALTY ANKENY $585,000Active5 beds 3 baths1,710 sq. ft.
$585,000Active5 beds 3 baths1,710 sq. ft.1112 NE 22nd Street, Grimes, IA 50111
MLS# 733495Listed by: RE/MAX PRECISION- Open Sun, 12 to 2pm
 $295,000Active2 beds 4 baths1,637 sq. ft.
$295,000Active2 beds 4 baths1,637 sq. ft.1512 NE Mocking Bird Lane, Grimes, IA 50111
MLS# 733438Listed by: RE/MAX CONCEPTS - Open Sun, 12 to 2pm
 $295,000Active5 beds 2 baths1,028 sq. ft.
$295,000Active5 beds 2 baths1,028 sq. ft.504 NW Morningside Drive, Grimes, IA 50111
MLS# 733369Listed by: IOWA REALTY MILLS CROSSING - Open Sun, 1 to 3pm
 $725,000Active6 beds 4 baths1,960 sq. ft.
$725,000Active6 beds 4 baths1,960 sq. ft.3034 NW Beechwood Drive, Grimes, IA 50111
MLS# 733336Listed by: RE/MAX CONCEPTS

