712 NE 9th Street, Grimes, IA 50111
Local realty services provided by:Better Homes and Gardens Real Estate Innovations
712 NE 9th Street,Grimes, IA 50111
$235,900
- 3 Beds
- 2 Baths
- 880 sq. ft.
- Single family
- Active
Listed by: bryan york, patrick dorrian
Office: re/max concepts
MLS#:729867
Source:IA_DMAAR
Price summary
- Price:$235,900
- Price per sq. ft.:$268.07
About this home
UPDATED & MOVE-IN READY SPLIT-LEVEL W/FOUR-SEASON PORCH - IN GRIMES! This charming, 3-BED, 2-BATH, home offers peace of mind and comfort. Inside you'll find a spacious living room full of natural light, updated flooring, and fresh paint. Kitchen fts new cabinets, new fixtures, and new countertops. Adjoining dining space is great for gatherings. Upstairs fts two generously-sized bedrooms and an updated full bath w/ NEW fixtures and new vanity. Need more space? LL fts a third bedroom, updated ½ bath and convenient laundry/utility room. But that’s not all—relax or entertain year-round on the four-season porch! Step out back to a spacious yard, open patio, and 2 large storage sheds! Enjoy peace of mind w/NEW water heater, newer siding, updated windows, updated roof, and added insulation for energy efficiency! Conveniently located near bike paths, Hy-Vee, dining and more! Minutes from Hwy 141 for easy commute.This home offers the best of comfort and convenience! Schedule a showing today!
Contact an agent
Home facts
- Year built:1985
- Listing ID #:729867
- Added:50 day(s) ago
- Updated:December 26, 2025 at 03:56 PM
Rooms and interior
- Bedrooms:3
- Total bathrooms:2
- Full bathrooms:1
- Half bathrooms:1
- Living area:880 sq. ft.
Heating and cooling
- Cooling:Central Air
- Heating:Forced Air, Gas, Natural Gas
Structure and exterior
- Roof:Asphalt, Shingle
- Year built:1985
- Building area:880 sq. ft.
- Lot area:0.17 Acres
Utilities
- Water:Public
- Sewer:Public Sewer
Finances and disclosures
- Price:$235,900
- Price per sq. ft.:$268.07
- Tax amount:$3,876 (2024)
New listings near 712 NE 9th Street
- New
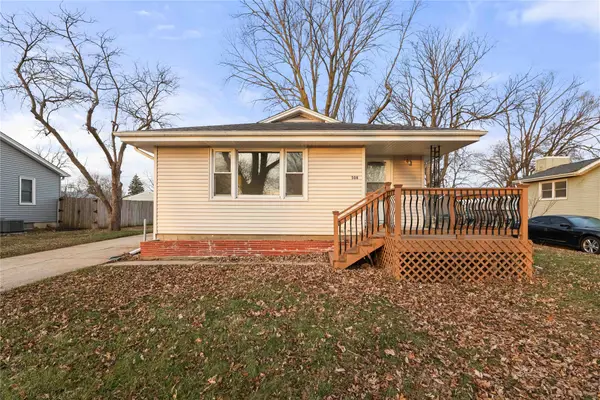 $193,000Active2 beds 1 baths908 sq. ft.
$193,000Active2 beds 1 baths908 sq. ft.508 NE Jacob Street, Grimes, IA 50111
MLS# 732000Listed by: RE/MAX PRECISION - New
 $330,000Active3 beds 3 baths1,643 sq. ft.
$330,000Active3 beds 3 baths1,643 sq. ft.1105 NE Harvey Street, Grimes, IA 50111
MLS# 731894Listed by: RE/MAX PRECISION - New
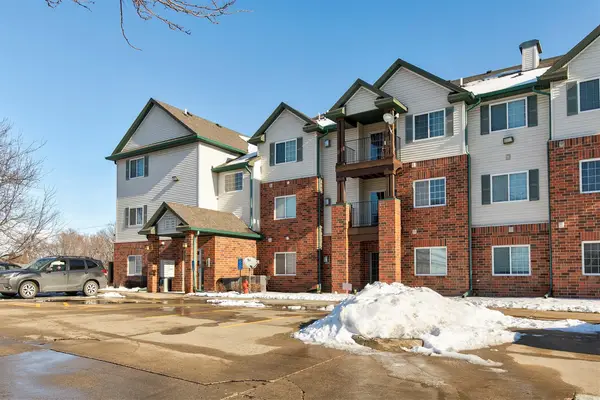 $159,900Active2 beds 2 baths900 sq. ft.
$159,900Active2 beds 2 baths900 sq. ft.101 NW 8th Street #308, Grimes, IA 50111
MLS# 731702Listed by: EXP REALTY, LLC - Open Sun, 1 to 3pmNew
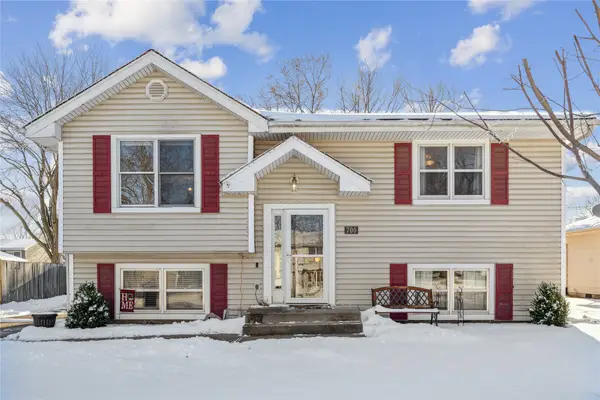 $295,000Active4 beds 2 baths853 sq. ft.
$295,000Active4 beds 2 baths853 sq. ft.700 NE 6th Street, Grimes, IA 50111
MLS# 731713Listed by: CENTURY 21 SIGNATURE - Open Sun, 1 to 3pm
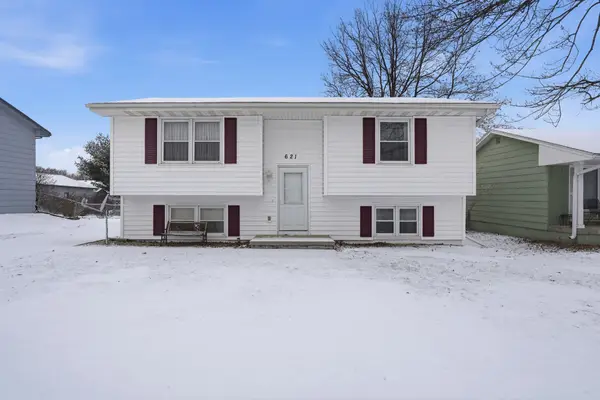 $289,900Active3 beds 2 baths852 sq. ft.
$289,900Active3 beds 2 baths852 sq. ft.621 NE 4th Street, Grimes, IA 50111
MLS# 731598Listed by: EPIQUE REALTY 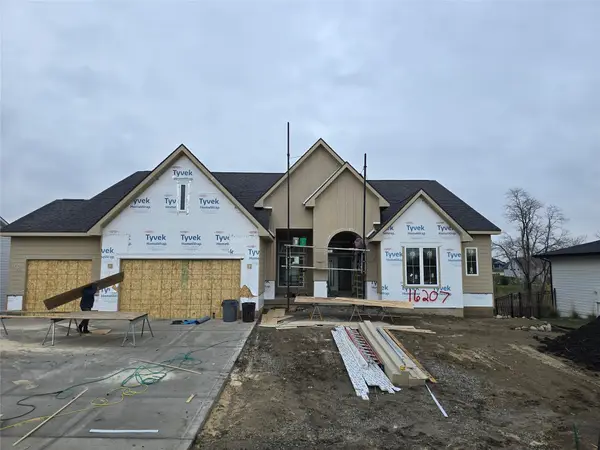 $1,230,000Active5 beds 5 baths2,380 sq. ft.
$1,230,000Active5 beds 5 baths2,380 sq. ft.16207 Sharon Drive, Urbandale, IA 50323
MLS# 731593Listed by: RE/MAX PRECISION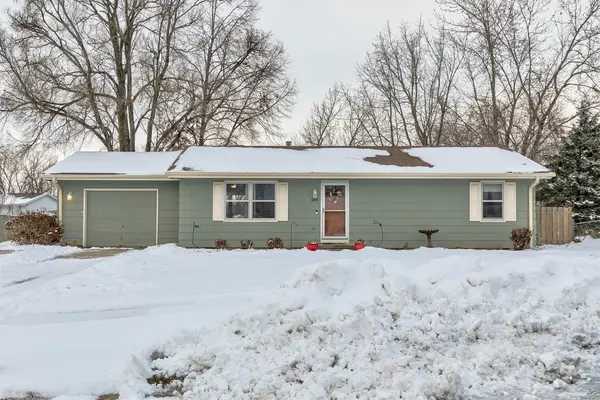 $234,900Active3 beds 1 baths1,008 sq. ft.
$234,900Active3 beds 1 baths1,008 sq. ft.109 NE 6th Court, Grimes, IA 50111
MLS# 731488Listed by: RE/MAX CONCEPTS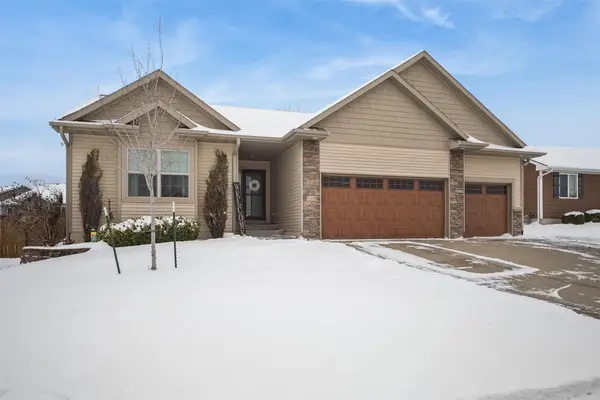 $450,000Active4 beds 2 baths1,627 sq. ft.
$450,000Active4 beds 2 baths1,627 sq. ft.2400 NE 8th Street, Grimes, IA 50111
MLS# 731433Listed by: RE/MAX CONCEPTS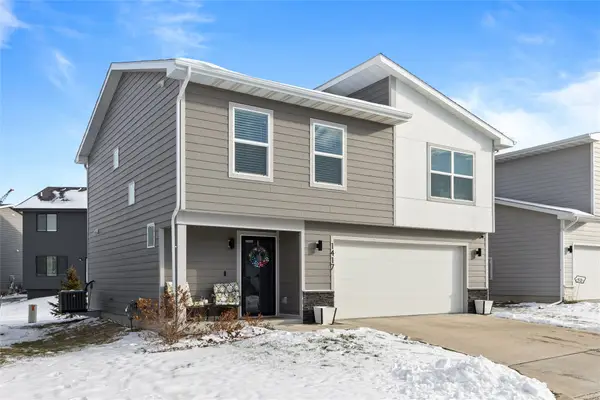 $292,000Active4 beds 3 baths1,620 sq. ft.
$292,000Active4 beds 3 baths1,620 sq. ft.1417 NE Cedarwood Drive, Grimes, IA 50111
MLS# 731321Listed by: PROMETRO REALTY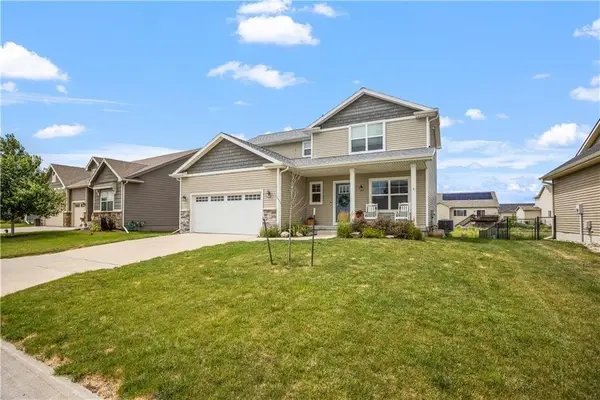 $375,000Pending3 beds 4 baths1,692 sq. ft.
$375,000Pending3 beds 4 baths1,692 sq. ft.513 SE 17th Street, Grimes, IA 50111
MLS# 731259Listed by: RE/MAX CONCEPTS
